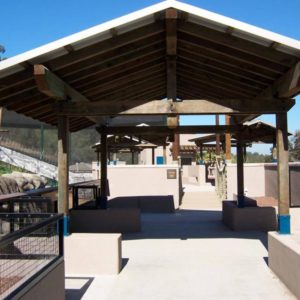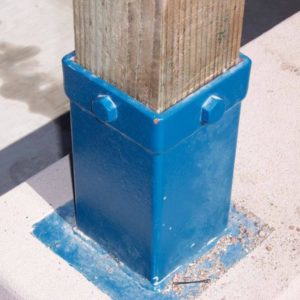Building a carport in a seismic area
Anyone have any brilliant ideas on how to build a more-or-less freestanding carport 12’x20′ in a seismic area? I’m going for the timberframe look and two options I have come up with are as follows.
1) dig down about 4′ and embed a steel column in concrete. This would give the structure significant sheer resistance. Columns could then be covered in wood.
2) weld up some post bases that are essentially 6×6 square tube about 12 high with a metal plate on the bottom. The bottom plate would be anchored to concrete footings with all thread. The 6×6 posts would be bolted into the sleeves with lags. The nearby zoo built something exactly like this, but I cant figure out all the details.
See the attached photos for the Zoo design.
Any other good ideas for a structure like this in an earthquake area?





















Replies
Greetings Soc, as a first time poster and long time lurker Welcome again to the ranks. :o)
This post, in response to your question, will bump the thread through the 'recent discussion' listing again.
Perhaps it will catch someones attention that can help you with advice.
Cheers
'Nemo me impune lacesset'
No one will provoke me with impunity
We had a house in Southern California and here is how the builder did it. On one side of the carport was an inclosed 8' wide storage area that added a little shear strength. The main beam for the carport roof was attached to house via a 4x12 beam about 30' long that made a lath covered breezeway between the house and the carport. The previous owner trained a wisteria vine to grow onto the lath breezeway. It looked very cool when the wisteria was blooming.
Erich
I'm not touching it.
SamT
Contact your local building department. 240 sq ft will probably require a permit and they can tell you about the seismic requirements.