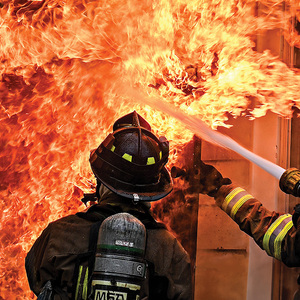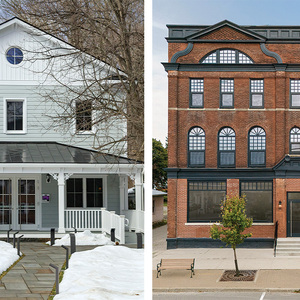It is a common practice in my area for carpenters to build girders and
headers supported by piers using two 2X10’s or 2×12’s with 1/2″ plywood
sandwiched in the middle.
My question is: Does the plywood add a significant amount of strength, how much,
and if so, is it enough to justify it’s use.
Discussion Forum
Discussion Forum
Up Next
Video Shorts
Featured Story

Join some of the most experienced and recognized building professionals for two days of presentations, panel discussions, networking, and more.
Featured Video
How to Install Cable Rail Around Wood-Post CornersHighlights
"I have learned so much thanks to the searchable articles on the FHB website. I can confidently say that I expect to be a life-long subscriber." - M.K.
Fine Homebuilding Magazine
- Home Group
- Antique Trader
- Arts & Crafts Homes
- Bank Note Reporter
- Cabin Life
- Cuisine at Home
- Fine Gardening
- Fine Woodworking
- Green Building Advisor
- Garden Gate
- Horticulture
- Keep Craft Alive
- Log Home Living
- Military Trader/Vehicles
- Numismatic News
- Numismaster
- Old Cars Weekly
- Old House Journal
- Period Homes
- Popular Woodworking
- Script
- ShopNotes
- Sports Collectors Digest
- Threads
- Timber Home Living
- Traditional Building
- Woodsmith
- World Coin News
- Writer's Digest


















Replies
I don't think it adds much strength at all. But opinions vary widely.
I don't recall hearing about any tests that have ever been done to show one way or another.
Here is a very, very, rought estimate.Unlike changes in depth, changes in "strenght" are directly proportional to changes in the width.If the spacer was solid wood of the same characteristics as the 2by's then it would be 1/6 of the total width. or 1/6 of the strength or about 12%.But this is plywood and one 1/2 of the plys run in the "wrong" direction. But plywood is a manufactured product and does not have knot holes, but depending on the grade might have volids or splice the veneers.So I am making a wild guess that it adds about 5% to the strenght.
I've been thinking about the header/plywood thing, and have sorta come up with something. Call it a "theorum", or whatever you like. Since plywood has grain running the opposite direction in one or more plies, it would seem to add strength *IF* you needed strength in that direction. So when WOULD you need strength in the opposite direction? Long, slender beams tend to fail in bending and/or deflection. I doubt that adding plywood would help that very much. Especially if the beam is over 8' long and the plywood is spliced.Short, heavily loaded beams tend to fail in horizontral shear. So if the ply has grain going the opposite direction as the header, it makes sense that it would help in a situation like that..I think it's also important to keep a couple of other things in mind. First would be - Is the plywood continuous? If it's just some small pieces cut up for filler I doubt it would help at all. Second would be how the header assembly is nailed. If you expect a plywood filler to pick up some load, it has to be fastened well in order for the fasteners to transfer the load from the 2X members into the plywood. A half dozen nails shot in to hold everthing together won't accomplish that. So that's my theory. I'll submit it to FHB and see if they wana publish it.(-:
There is no accounting for taste, poor or otherwise.
Don't think the ply adds strength, its main purpose is to fur the header out to be flush with the studs.(2x4 =3.5" wide 2x10=1.5"x2=3") some guys use rigid foam instead of ply as a thermal break.
Yes, mostly used as a pack out but it definitely does add strentgh.
The remodel I am doing right now has a funny example of packed out 2x beams. I'll take a pic tomorrow. You'll get a kick out of it.
Thanks, I've had an engineer say no, but others insist it does. Send me the pics.
In theory, it would add some strength, but not enough to actually calculate the different properties of the plywood versus the 2x material.
I like the rigid foam idea. I wish I had read this a few weeks ago....that's not a mistake, it's rustic
When I was a framing carpenter we used 1/2" plywood a lot because we had it on site for sheathing anyway, but sometimes we did use 1/2" Styrofoam if that was there for sheathing. No one seemed to worry about strength with using Styrofoam. We also used vertical strips of plywood spaced several inches apart. Whatever was handy!
The plywod adds some strength but it isn't by design. It's main function is simply to pack out dimensional lumber to meet wall thicknesses. Most header/beam tables rate strength based on the dimensional lumber alone.... the ply is incidental.
Lots of guys work under the false assumption that the ply serves a structural purpose. It really doesn't. It does add minimal strength, but that was never it's intended purpose in adding it into built up beam assemblies.
Too many guys work with materials daily and never really actually think about what it is they're doing. They knock things together the way they "always" do and never give a second thought to what each framing member's job actually is. I think it's a bit sad. Another example is guys using structural headers in non-bearing situations. Like a double 2x8 header in an interior partition wall... or a big 'ole header over a gable window. Or boatloads of cripple studs that really not serve purpose except to provide symetry to a framing assembly. I struggle with getting my own guys sometimes in trying to get them to stop playing "robot" and start playing "educated framer". But I don't feel so bad when I often see inspectors making the same mistake. "Show me the load" is my answer.
If the plywood truly served a structural purpose, I think we'd see it in other places where we use built-up beams. How about on deck beams? I think I've only seen 1/2" PT plywood called out once.... and it's purpose was to flush the beam out with some fancy hardware. Or how about basement main carrying beams. I've never seen 1/2" ply specified in those assemblies either. The reason being that those beams don't need to flush up with any other common sizes down there.
I agree totally. As one of those blasted engineers that everyone loves:), I never count on any additional strength from the plywood or osb in the center of the header. From one crew to another nothing is ever consistent and it would take me more time checking the header with the different properties than it would be to even make the header slightly deeper (most of the time it wouldn't change a bit). When I did framing back in college we would use whatever scrap we could find to furr out the headers so that right there wouldn't give me too much confidence that everyone else would install it correctly.
It would be nice if more people knew the details of their job (not that I know all of them). It's far too often that I get comments on my lack of trim studs when I only have 1 and my overdesign of the king studs. It gets a little old after awhile.
J
Here's a classic example.
Not my idea. I was asked to do this by the architect. It's part of a remodel I am doing right now.
View Image
(6) 2x10's with 1/2" ply in between each. After the chimney it cuts down to (4) 2x10's with 1/2" plywood.
Posted off with (2) 6x6 PT posts at each point load..
Yes, I'm being payed by the hour.
The original beam is still in there too. There was no problems with it but it was off center with the ridge, as were the bearing walls that ran throught the 3 floors. The joists are split on the center beam. Before the chimney, they split at a different point thus the beam being wider there.
View Image
The 1st floor is being opened up a lot and the load is being moved to the center.
View Image
I'm sorry Diamond, but I guess I'm missing the point of your "classic example". Are you advocating that the plywood serves a structural purpose, or that it isn't necessary?View Image
Totally unnecessary here.
Classic example of a waste of time. Sorry, bad wording.
Gotcha. I'm a little slow on the uptake.... 'specially on Mondays.View Image
I hear ya. My point wasnt really put accross all that well not that you point it out.