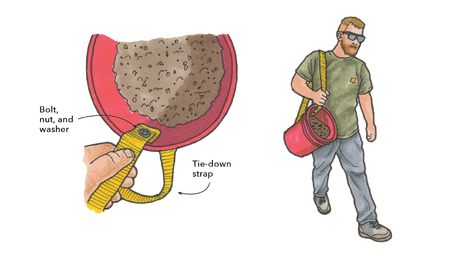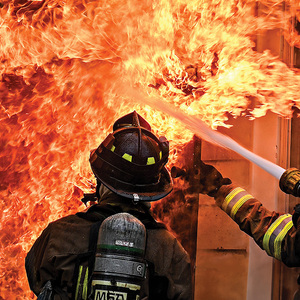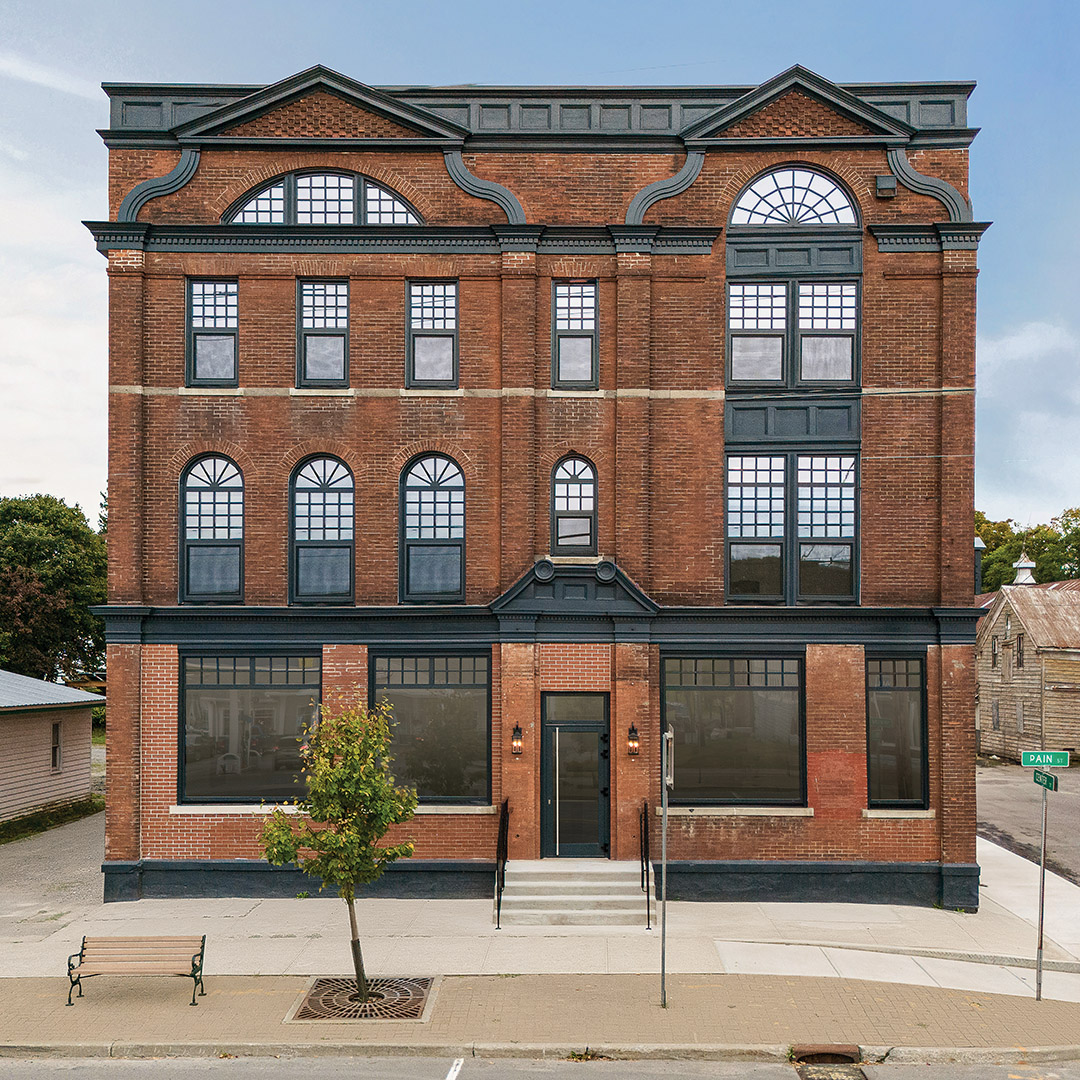*
In designing a home, how do you calculate the floor area for stairways? ie, is the area of the stairway counted once for the house, or is it counted once for each floor? THANKS!
Discussion Forum
Discussion Forum
Up Next
Video Shorts
Featured Story

Add a strap for easy carrying and pouring when working with 5-gal. buckets.
Featured Video
Video: Build a Fireplace, Brick by BrickHighlights
Fine Homebuilding Magazine
- Home Group
- Antique Trader
- Arts & Crafts Homes
- Bank Note Reporter
- Cabin Life
- Cuisine at Home
- Fine Gardening
- Fine Woodworking
- Green Building Advisor
- Garden Gate
- Horticulture
- Keep Craft Alive
- Log Home Living
- Military Trader/Vehicles
- Numismatic News
- Numismaster
- Old Cars Weekly
- Old House Journal
- Period Homes
- Popular Woodworking
- Script
- ShopNotes
- Sports Collectors Digest
- Threads
- Timber Home Living
- Traditional Building
- Woodsmith
- World Coin News
- Writer's Digest


















Replies
*
Common sense: area under stairs should count once, or once for each set of stairs if there are more than 2 floors. I always choose this method for consistency and because it is ethically correct.
Reality: certain people may fudge the facts to suit their needs. For example, a realtor may count a single set of stairs twice to make a house appear to have more square footage. A builder submitting plans for permit will count the stairs once to minimize the area (if the permit fee is based on area).
*Suzanne,Usually it is not enough area to make a big difference in the house. If you are trying to be accurate you should measure the accessible area under the stairs. Then measure the length of the stairs from a side view not from a floor plan and use this to measure the sq ft of the stairs. The extra in the stair length will make up for the inacessible part under it. Or you can just save some time and count it for each floor.Rick Tuk
*
Check out the ANSI Z765 standard for calculating square footage. This was first published in 1996, and spells out exactly how to calculate the area. (Stairs are added to the floor they descend from.)
*
In designing a home, how do you calculate the floor area for stairways? ie, is the area of the stairway counted once for the house, or is it counted once for each floor? THANKS!