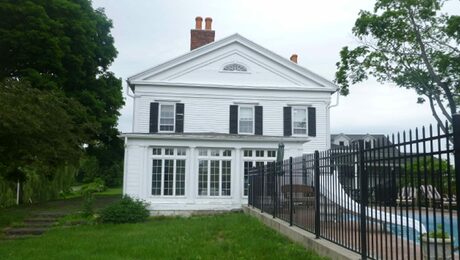I need to run electrical from my house to a detached garage. What would be the best method to do this? I’m thinking a smallish (60 amp, maybe 30??) box would be enough. What size wire do I need to run from the main box (about 75 feet) to the garage? Feel free to mention any problems you may foresee.
Discussion Forum
Discussion Forum
Up Next
Video Shorts
Featured Story

Listeners write in about attics, foundations, and dodgy electrical devices. They ask questions about trusses, wet ceilings and siding installs.
Featured Video
How to Install Cable Rail Around Wood-Post CornersHighlights
"I have learned so much thanks to the searchable articles on the FHB website. I can confidently say that I expect to be a life-long subscriber." - M.K.














Replies
Ya gonna get a permit for this or not?
Just a garage door opener and lights, or a bunch of tools in the garage?
Permit? 3 ft deep trench 18" wide, 1-1/4 PVC conduit, 4ea 8 AWG or larger conductors, ground rod at garage, gfci outlets, afci even in some locals now, etc. etc.........
No permits, only lights and opener and some small loads? I've 'disposed' of old frayed 12 AWG and 10 AWG extension cords by gooping the frayed parts with roofing tar and simply burying the cord(s) - even 2 or 3 old cords in parallel work good. For garages that are not meant to last more than 30 years. Willnot pass code <G>
Junkhound probably has some old extension cords you can string together.
But nominally you need #3 for 60 amp (2.2V drop), and #8 for 30 amp (3.5V drop).
You need to decide whether you go overhead, in conduit, or direct burial. Be aware of the rules for buried lines -- (working from vague memory here) 24" minimum depth unless well-protected by heavy metal conduit or concrete. (Unless you simply use JH's extension cords snaked along the ground.)
#4 would be plenty for a 60a at 75 feet (2.7v drop) and I doubt he would ever actually be using that 60 unless he is going to have some toaster wire heat or somethuing.
Use a 4 wire feeder, drive a ground rod at the shed and set it up as a sub panel (separate insulated neutral bus) so you will need the supplimental ground bar kit.
A 60 should be plenty for just about any tool or even a welder out there as long as this is a one man shop.
Buried PVC only has to be down 18". A lot of cheating goes on with that, even here in Florida where you can dig a trench with a camp shovel. (no picks, jack hammers or blasting) It is beach sand.
Knew I didn't give enough info...
The run from the main to the box in the garage is around 75 feet, but 60 feet of that runs through the house and only about 6 feet is outside the house or garage. Yes, I just have a small (150 s/f) one man shop out there. I have 3/4 inch conduit already going out there but I just have a 12 gauge wire on a 20 amp breaker plus another 14/3 for a three way switch, but I don't think I could get the 4 gauge through there plus the 14/3. And unfortunately it is under concrete. Would the 60 amp be enough if I wanted to use an electric baseboard heater in the small shop?
If your exposed run between house and garage is only 6', you should make a walkway cover and make your wire run overhead.
I think you are in trouble if you want 60a. How much problem will wrnning a new conduit be? Can you deal with overhead?
You could get 3 #6s (barely legal) and a 10 in the 3/4" pipe but there won't be any room to spare. You might be able to sneak the 3 #14s in there but it won't be legal and this has to be a very short pull between access points. Lots of lube.
A lot depends on how big your baseboard heater is.
Edit; I just did the calculation and they all fit but we would still have to look at derating and voltage drop.
I think I will try to cut out a four inch channel of concrete and redo the conduit. The baseboard heater will be just enough to take the chill out of the shop. I'm in Wisconsin so take that for what it's worth. I'll check back and let you know on my progress. May be a couple weeks when it actually gets above 40 degrees though.
I would drop in a 2" since
I would drop in a 2" since you are really just talking about the labor. After all the work, the pipe is free.
I really doubt you would ever overload a 60 in a one man shop tho even with a 3600-4800W heater.
I would drop in a 2" since
I would drop in a 2" since you are really just talking about the labor. After all the work, the pipe is free.
The good news is you only have to be 6" below concrete.
I really doubt you would ever overload a 60 in a one man shop tho even with a 3600-4800W heater.