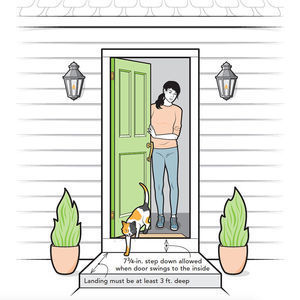I have just installed ceramic tile in a vanity area. The vanity area opens into the master bedroom. At one drywall corner, it will be necessary to have the baseboard in the tile area meet baseboard in the bedroom. The bedroom is carpeted and the carpet+pad is considerably thicker than the tile. If I leave the carpet-side baseboard at it’s current elevation and set the tile-side baseboard on top of the tile, I think there will be an elevation mismatch.
Is there a good way of dealing with this problem? I thought of using some type of corner plinth block (is there such a thing?). The baseboards are 3-1/4″ wide.
Thanks – Jerry


















Replies
What is the material and finish of the baseboard... and what is the complexity of design on the baseboard.?
What are we talking here... a half inch? 3/4"? 1/4"?
It is possible to do any number of things to correct (and/or transition) the base. Depends on a lot of factors.
Edited 7/27/2004 12:50 pm ET by Rich
I think I remember an article in FHB where the author used plinth blocks on baseboards. If none are available commercially, you could probably make them.
Run the baseboard at the right height for the carpet (roughly 1/2 the thickness) and fix the tile with shoe.
Phill Giles
The Unionville Woodwright
Unionville, Ontario
After looking at it again, it's not as far off as I thought it was - maybe 1/4". The baseboard is 3-1/4" tall, primed solid wood (pine). It's 1/2" thick at the bottom and about 3/8" thick at the top. The bottom, thickest, section is 1-3/8" tall and there's a shaped section above it for the remainder of the total 3-1/4" height. I was thinking of installing the baseboard tight against the tile and NOT using a shoe. Thanks to all for responding.
Now I am starting to see the picture. The base over the carpet is already there and you don't want to take it out, right?
The easiest is to do as Phill said, use a shoe. Is it a run-of-the-mill base? If so you can probably get the same profile with a different height (the difference in height is at the bottom and it wouldn't affect the profile on the top half), you just have to rip it down and scribe it to the tiles. Hope it is not a big area.
Don't make it so complicated, IMHO.
If we are only talking 1/4", and we are talking a pigmented finish (paint, white lacquer, etc)... then I am tempted to install the base at carpet height (use a piece of 1/4" ply to maintain gap as you install it). Then, backfill the gap with thin caulk rope. Then... caulk away with a quality latex caulk. Pay close attention to smoothing the face to match the straight face of the teardrop baseboard (use a putty knife if you cannot do it freehand). Clean up any excess with warm water and a toothbrush (be sure to get ALL of it... especially in the grouted areas).
This does two things... gives you the straight finish (even in the grout lines) you seek, and provides a barrier to any spilled water in the vanity area. Any type of block will allow water to seep under the baseboard. (FWIW, I even seal shoe when installing over tile)
Tape off tile and wall and finish the base (preferably a spray finish... I would use a lacquer). When taping, leave enough gap at the top of the base to allow for finishing medium to backflow into the crack (approx 1/64"). Also when taping, be sure to tape tile and grout areas tightly (push the tape into the grout dips). If you use a lacquer, peel tape immediately after last coat.