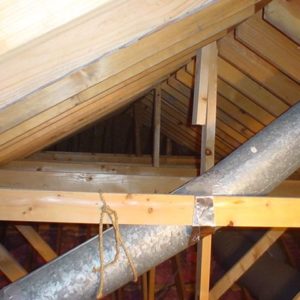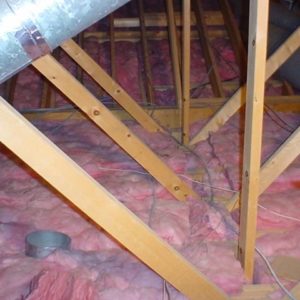The saga of the ranch house continues…looking at changing the ceiling from flat to vaulted. Cement tile roof, 6:12 slope, 2×8 @ 12″ rafters stick framed, about 24 ft from exterior wall to ext wall (guess that makes the rafter spam 12 ft). Ceiling rafters are 2×4 or 2×6, span about 12 ft…they are only half-span and lap on an interior wall. Collar ties about 36″ oc. The interior bearing wall is on the want-to-demo list. See attached pics. How would I go about determining if this is possible? What more info would be needed?
Do it right, or do it twice.
Edited 10/16/2003 8:22:11 PM ET by ELCID72





















Replies
You want to vault the ceiling AND remove the interior bearing wall?
If so, I'd say you have limited options. You'll probably have to either install a structural ridge beam, or replace the rafters with roof trusses.
Neither one is an attractive option.
A conscience is what hurts when all your other parts feel so good.
Well, they want to make the living area more open, by removing the wall between the dining room and the kitchen/breakfast room. I can have columns at each end and one in the middle (as part of the peninsula counter). One of the biggest rpoblems in the house is the 8 ft ceilings...they make the house seem closed.
I don't know squat about roof framing...looking at the pics, with the few collar ties, is the ridge already structural? Could I install the lower half of scissors rafters and demo the ceiling? The house will be unoccupied during construction, so pulling the roof off and rebuilding it is an option, but not the first one that comes to mind. I need to consult with an archy or engr, but I want to know a little going in to the meeting...like what other info he would need.
Do it right, or do it twice.
ignore 1st post and why didn't you say you could have columns to begin with, you just cut holes in ceiling for temp support of structural beam to support everything you already have existing only higher up, being carefull to brace each section as you move it up. think of it as replacing a bearing wall with a hidden beam supported on each end, with column, and 1 in the mid somewhere if you need it. you support either side of ceiling then cut joists to slip in beam and install with joist hangers. you do the same thing only you raise it up in from top of wall for vaulted ceiling. it is much better to go to arch or eng with some idea, even a not so good one.
i would have to agree with boss, although you may be able to modify existing, it may be quicker and cheaper to rebuild roof. one thing if you do modify existing, will it last the way you want it to? new trusses will fer sure, plus yer already talking about a new ceiling, what kinda shape is the roof in? what about structural insulated panels for the new roof with a drop cathedral ceiling and a fire sprinkler system while your at it? drop could be constructed out of existing, and sip is fast to protect rest of structure from elements. i got a video from a home show and it looks like the roof goes real quick.
what kinda shape is the roof in? Very good condition. Cement tiles, no visible broken, no leaks.Do it right, or do it twice.
yes, you need the structural ridge beam. But , does the depth of the 2x8's give you enough space to get the required insulation in the roof? and what about roof ventilation? At the least you need to draw a plan of the situation as you want it to be. Show the existing rafters and where you want the columns to be. You should have accurate building dimensions for all of this as well as the weight /square foot of the roof tile. Take this information to your full service lumber yard and have them calculate the beam size for you. (and buy your material there). Also have him tell you the end reaction of the beams so you can size the new footings that you will need under the columns.
The insulation would be between the ceiling joists, which are 2-3 feet below the roof rafters, so that's not a problem. Forgot about the footing. I do have a very accurate as-built plan on autocad, so the planning part is easy...it's the execution part that worries me.Do it right, or do it twice.
Ever notice that sometimes you can't see the forest 'cause of the flowers in the way? This is going to be easier than I thought. Imagine a house 24 ft wide and 30 ft long, with the ridge running the 30 ft direction. There are two walls dividing the house into quarters. Two rooms on one end have a flat ceiling, and the other two have a vaulted ceiling, all covered by the same roof. At each end of the 30 ft wall are load bearing columns, and there's one in the middle where the walls meet and the ceilings split. All I have to do is remove the flat ceiling and rebuild it like the other half. All three columns will remain in place and the new layout will work around them. This occured to me as I was looking at the pictures I took, remembering that I had to crawl over the vaulted ceiling to view the flat one.
I'm going to pause and irfan a pic to post...oops, looks like I can't add that to an existing message...
Do it right, or do it twice.
Edited 6/6/2003 10:06:03 PM ET by ELCID72
Here's a pic of the ceiling in question. I'm standing in the garage attic looking over the ceilings of the kitchen and dining room. The ceiling in the foreground is vaulted with a beam of 2-2x12 and the ceiling in the background is flat. The roof is the same for both parts.Do it right, or do it twice.