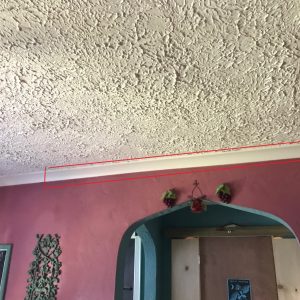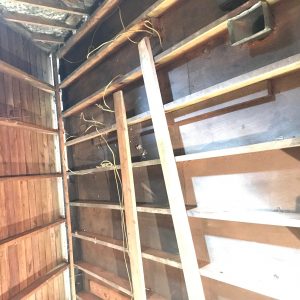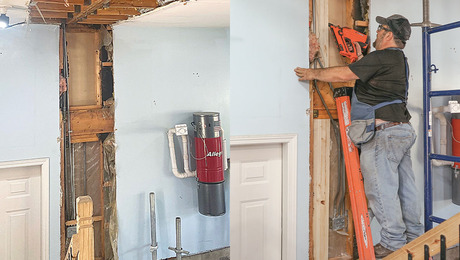Ceiling/Floor Joist Framing – Identify what this 2×4 Does
Hello Folks,
I’m curious if someone can help confirm thoughts on what this framing piece is running parallel to a few of my ceiling / floor joists. See attached picture.
What you are looking at is the Rock/Lathe Ceiling attached to the underside of the joists. Roughly just below that piece is a non-load bearing wall.
Since this 2×4 is simply laying there with very little structural function…I can only imagine it was used simply to allow the crown molding something to bit into.
Just for my curiosity can anyone conform.
Cheers, Joe

















Replies
Before anyone asks...ignore all the wires in the picture...all are disconnected
It’s a lath catcher......usually nailed to the top of a top plate on walls running parallel to ceiling joists. It allows something to fasten the drywall to. Since it’s not continuous, might have been added to fasten the crown to.
Great...thanks for the confirmation
It's possible also they may have had the sheet rock break just off the joist there for they needed a nailer for both sheet to be secured at the seam. But honestly there are a few reasons it could have been done but I'm almost certain they are all due to sheet rock .