I’ve got six clerestory windows to trim out. Fixed glass, aluminum frames. Normally, these are sheet rock returned, and we just run hardwood sills, no biggie…
The center windows in each bank had to be replaced because the pitch at the top was wrong. Well, the old window manufacturer went out of business. The new frames are way different.
My job is to make all six look the same, and still be able to get the glass out when it fails.
Further complicating matters, while these windows are up pretty high, they can be seen from the outside.
As it stands now, these windows don’t have to be trimmed like the rest of the house. Super is envisioning picture framing each set with mullions between, but can’t draw a detailed picture of the vision.
I’m kinda thinking that “removable” is going to be removed from the equation. Anybody out there with a different perspective (about the windows, I mean<G>)?
Thanks
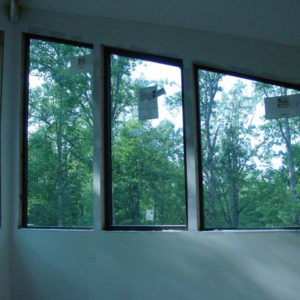
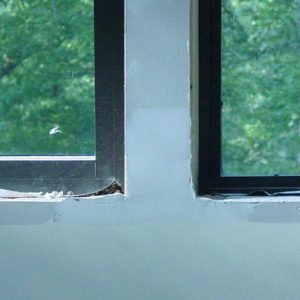
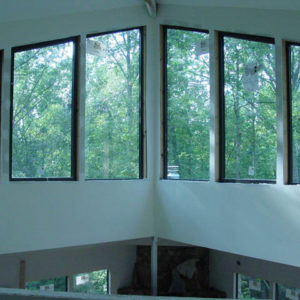
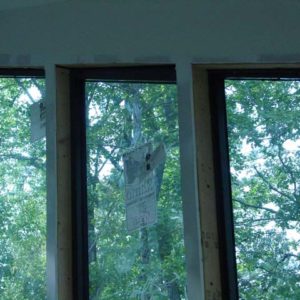





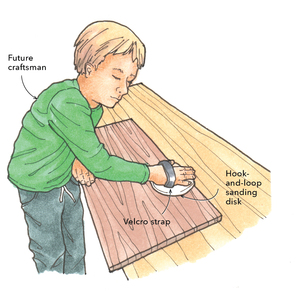













Replies
That is a head scratcher.
Visually it seems that the major eye-catcher is the smaller size of the center windows. It will be a challenge to hide that no matter what you do.
I don't know how cost effective it would be, but a window shop could probably come up with some aluminum strips (fake frames) fitting on top of the existing frame to shrink the outside windows to the dimensions of the middle. Perhaps a simple strip of Aluminum attached to the glass on the undersized windows could do the same with a sheetrock return to that? If you still have the old center frames could they be stripped and cut up for this?
From the outside any strip applied to the glass from the inside will show and we've had good luck on one occasion by spray painting the visible strip black before applying it to the glass so 95% of the time it simply blended in with the frame.
Yep, that's quite a pickle.
Don
<Visually it seems that the major eye-catcher is the smaller size of the center windows>And here, I was seeing the middles frames as being bigger!I am kicking around the fake frame thing, either elled or flat stock painted bronze. I think I disguise the sides all right, the tops are a sticking point, though<G> "what's in a name?" d'oh!
If the final walk through could be put off until Dec. a set of christmas lights around the windows would draw attention away from everything. Heck you wouldn't even have to finish the returns.
I may still be working on it, then<G> "what's in a name?" d'oh!
Pine returns, painted to match walls, screwed to the studs, header and sill like the inside stops on old counter-weighted double hungs (use round headed screws, painted to match if desired). On the windows with the wider frames, you could use thicker return stock so there is a similar amount of aluminum showing. Not much you can do to make the dissimilar clear openings match the originals. Casing or flat stock on top of the returns using the minimum number nails to hold in place. Skip the stools. When time to replace, the casing can be pulled off and the returns unscrewed to expose the metal windows. You don't mention what the rest of the trim looks like. If stained or clear finish, I suppose the returns and casings could be done to match. Good luck.
<Not much you can do to make the dissimilar clear openings match the originals.>Tell that to the architect<G> Actually, I'm trying to match the clear opening of the originals to the new ones, which are smaller.I like the round head screw idea, that's what access the stops on the originals.The door casing is painted 2 1/4" flat stock, butted w/ a 15° angle at each end of the headpiece. The rest of the windows are sheetrock returned with maple sills and 1/4 round aprons. I'll post some pics... "what's in a name?" d'oh!
Here's a couple of pics of the typical details. Sheet rock jamb returns, and hardwood sills w/ 1/4 round aprons...simple, yet elegant<G> "what's in a name?" d'oh!
Are the tapers using a tearaway bead where rock meets window and sill?
<Are the tapers using a tearaway bead where rock meets window and sill?>No, but then I'm not sure what a tearaway bead is<G> Do you have a pic or link?That junction does seem to be a problem...it's butted,mudded, re-mudded,re-re-mudded,and when they're lucky, caulked<G> "what's in a name?" d'oh!
Here is Trim-Tex's version. The tearaway part masks the mud from the adjoining surface.
View Image
USG has one that has a sheet metal core, and a paper facing. The tearaway part is about 1/2", compared to the 5/16" you see above, and perforated at the tear line.
These things are expressly made for things like window returns and butting rock to a finished non-rock ceiling.
Tapers that don't use these aids, and instead flat-tape, are either wasting somebody's time, or are getting paid by the hour. And, their GC's spending extra cleanup money.
What's the deal with these windows? Is the entire rest of the project done with gypboard returns and those good-looking sills with the underneath trim? If so, why can't these be done that way?
That tear away bead looks the ticket, I will pass that along, and use it in my own houses.<What's the deal with these windows? Is the entire rest of the project done with gypboard returns and those good-looking sills with the underneath trim? If so, why can't these be done that way?>Check out the first post...it was space time continuum kinda thing, I believe. The builder was way spaced out at the time, and continued even though the window frames were different<G> "what's in a name?" d'oh!
I shoulda looked more closely.
Are these wood-framed windows? I can see that frames and stops are different on the middle ones. More frame, less glass.
No matter whether vinyl, aluminum, or wood, you probably have a perimeter stop that is removable and allows the IG unit to come out. Can we presume that with the drywall return and sill detail that neither rock nor wood encroaches on the stops?
Looks like a poopy situation to me. Anything you do to the flankers to boost frame size appearance, will, if it is done with wood, thicken the whole surround in the in-out direction. Then you'll have to pad the center windows to match. When you're all done doing your add-ons inside, someone has to go outside to do some matching doodling. Ugh!
And of course, your pads all have to be two-piece. One is stationary because the drywall will capture it, and the other can be pried off, so you can then get at the real stops underneath! Double ugh!
Are you responsible for the exterior trim? Is it up yet?
If it were me, I would have a sketch-pad session with the boss here, whether it is a GC or an owner. Run through all the ideas, good and bad, even try some mock-ups, but my goal would be to end up deciding to do nothing, and get on with other business. The fix might be worse than what is there now.
Frames are al u minnie um. Exterior's done. Yeah, stuff like this, we call "up against the plow" <G>You may have pointed me to something that might work...I think a 15 watt bub just went off...Thanks "what's in a name?" d'oh!
Well, we finished the windows. Super said if the the glass ever needed fixin', they'd take the windows out from the outside. Okey doakey...Furred out the jamb legs to give sorta the same frame reveal w/ drywall returns & metal frames. Furred out the heads to match the center units. Turns out, none of the windows were the same pitch, and that will be another thread, ugh....ran the maple sills and 1/4 round. Painter sealed sills, and the most excellent sheetrock man worked his magic.Took 1/8" X 1 1/8" aluminum flat stock, drilled holes for pan head screws, painted 'em bronze, goobered up the backs with clear caulk, and hung them off the existing metal heads.They don't really look the same, but HO understood the dilemma, and wanted to close in this half of the decade. so everybody was happy...That was until the window cleaner showed up. Anybody know how to get scratches outta glass? It's only 3 of them<G> "what's in a name?" d'oh!
And then, there are some pics<G> "what's in a name?" d'oh!
It turned out better than I thought it would! :-) Good save. Thanks for posting the new pics--it's always nice to see the end results.
Don
Yeah man, looks good. Nice and clean.
<Yeah man, looks good. Nice and clean.>You're cold, doode<G> I'm tellin' that to the builder when we're replacing the glass, ha, ha! "what's in a name?" d'oh!
Thanks. The scratches help, everybody's looking at them instead of the reveals;-) "what's in a name?" d'oh!
cerium oxide will take the scratches out. If they have any depth to them it'll take alot of elbow grease and may distort the glass.
Our local glass shop has some sort of cream glass polish that has some abrasives and cleaners that seem to do a great job cleaning up glass. A friend used the polish on his truck windows, and all the glass looked new when he finished. The stuff was labeled Multi-Mist Creme Cleanser. He gave me a small quantity--it works amazingly well, and would probably polish out scratches resulting from dry scraping the windows.
HTH
Edited 11/11/2005 11:00 pm ET by BobMc
Bob, I will check that stuff out, thanks. It wasn't the cleaning folks who scratched it...they've learned how to avoid that, by now<G> What in the gosh darn golly have you done to Rez?
As an alternative you might try
http://www.zainostore.com/Merchant2/merchant.mvc?Screen=PROD&Product_Code=Z-12&Category_Code=Zaino
Zaino makes products for show cars--I use them on my 1995 everyday car, and people will ask if it's a new car. I'm sure their glass stuff works great, all their other stuff does. Their products seem expensive--until you use them. Sort of like any tool, I guess. They go on and come off easily. I used a coat of Zaino on the kitchen table instead of wax. Once in a while I mist the poly with the restorer, and it keeps it looking great. This stuff wll help with the scratches, as would the creme mist.
Good luck. I think you did a great job recovering from the frame fiasco.
Let's start at the last Q - the panes themselves are removable, not the frames...so don't worry about that.
As to the main Q - I had to look quite hard to get what was concerning you. I guess when you're working with it all the time it's the most obvious, but as a 'fresh eye' I couldn't really tell. Are you looking at it too closely?? Will it matter in a year's time? I'd suggest doimg your usual wrap - drywall or casing - and making the verticals uniform widths. In time everyone will get used to it, or at least accept it.
ciao for niao
To those who know - this may be obvious. To those who don't - I hope I've helped.
<I guess when you're working with it all the time it's the most obvious, but as a 'fresh eye' I couldn't really tell.>Hmmm, you might be right, sometimes I can be moronically obsessive. So...how would anybody else out there feel about getting a custom house with this as a "custom" window detail? "what's in a name?" d'oh!