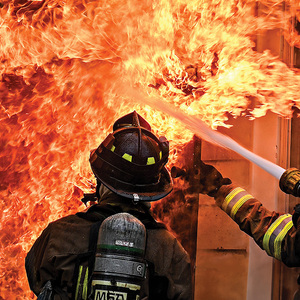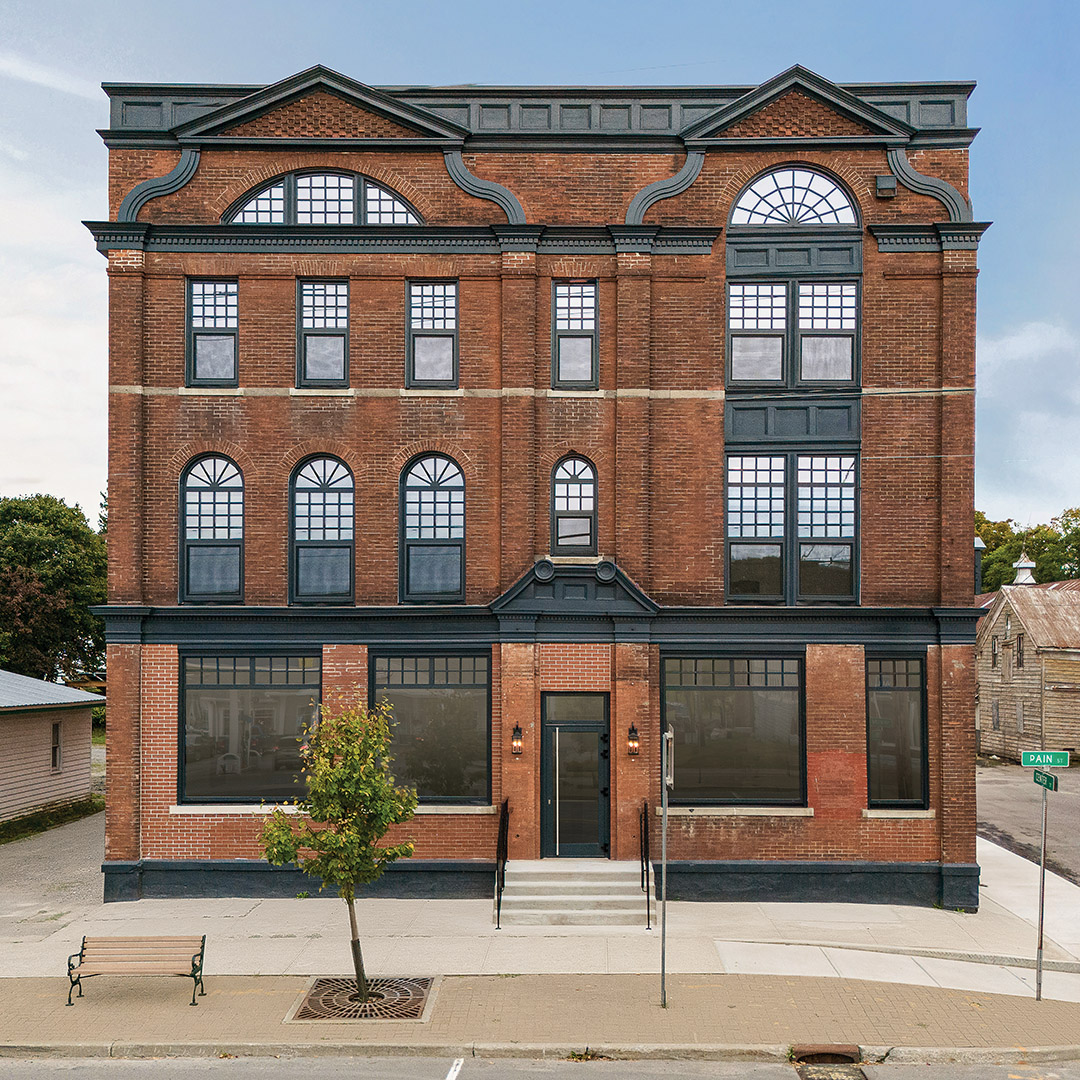I drop a set of plans off an 84 lumber for take-off. 84 said that I should “roof over” instead of doing valley rafters for two insecting gables???? “Roof over” means California valley, blind valley, etc.
The two roofs intersect buildings with widths of 24′ and 22′ at 90 degrees on a 9/12 pitch.
The problem is there is no bearing wall under where they meets so what do the rafters rest on…..that is why it was drawn with valley rafters because there is a clear span with a room half in each section.
84 says well you need a header of 2x12s….to support those rafters…I said the ceiling joists are only 2x6s so the top plate with the header of 2x12s would be 5 3/4″ higher then the rest of the plates all the way around.
Then 84 said “cheat the box”…I said I do not understand??? And they said this how all the framers do it and all the estimates are written this way. So I said how do you do this??? 84 said they only write estimates and they have no clue either???
Any ideas???
Thanks for your help on defining “cheat the box”!!!!



















Replies
BossHog might tell you it's plywood time;o)
What do you mean plywood time?
http://forums.taunton.com/tp-breaktime/messages?msg=48740.11
I'm sorry BHACKFORD, I had just finished reading this story from BossHog that cracked me up and somehow thought it humorous to post that association to 'cheat' in your thread.
Perhaps there might be an association to the header in there but I don't know.
Hopefully someone will post here to clarify that term.
Cheers
Don't know what cheat the box means but in this situation I install the 2x12 beam and adjust my birds mouth on my rafters to sit over the beam and include an inch and a half seat cut at the bottom of the plumb cut to be supported by either a ledger or joist hangers. Which one you choose depends on local codes and expected roof loads. Sorry I couldn't help with "cheat the box", I also would be interested to know what this means.
Why don't you just do the valleys? I think that a lot of framers just don't cut in valleys anymore. I still use them for the reason that you gave and because they seem like they use less lumber. Plus they look cooler. ;-) RZ
Also, with a width of 22' or 24', I don't think that double 2x12's would carry the load anyway.......
Bhackford, two things come to mind...although i don't know how I would incorporate that term.
solution 1) If the 2/12 did indeed carry the load (someone already questioined it) then you could cut a pitch cut on each end, equal to the pitch of the reversed roof.
2) if bearing walls are available you could move the 2/12 header inward until it wasn't protruding higher than the roofline.
3) install a girder
I would choose #3....install a girder.
blue
I think #2 is the answer to cheat the box. I would do #3 as well. I still think about just doing the valley rafter. The problem is I have never done valleys before.
Thanks
Valleys cut just like hips, except that you have to allow for the FALL for 1/2 the thickness of the valley board material when you cut your seat cuts. The seat cut will be deeper than a hip ( the plumb measurement will be less) The blend point is at the center of the valley boards, so your valley jacks will be sit a little high against the edge of the valley, and if you straight edge along the pitch of the jack you should hit the center of the valley. Also when you nail the valley to your ridge, remember the same thing. It is hard to write it out, easier to show.... Hope this helps. RZ
Edited 10/16/2004 2:37 am ET by robzan
Edited 10/16/2004 11:58 pm ET by robzan