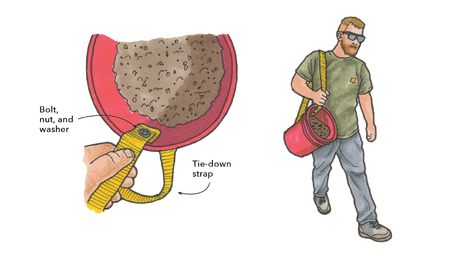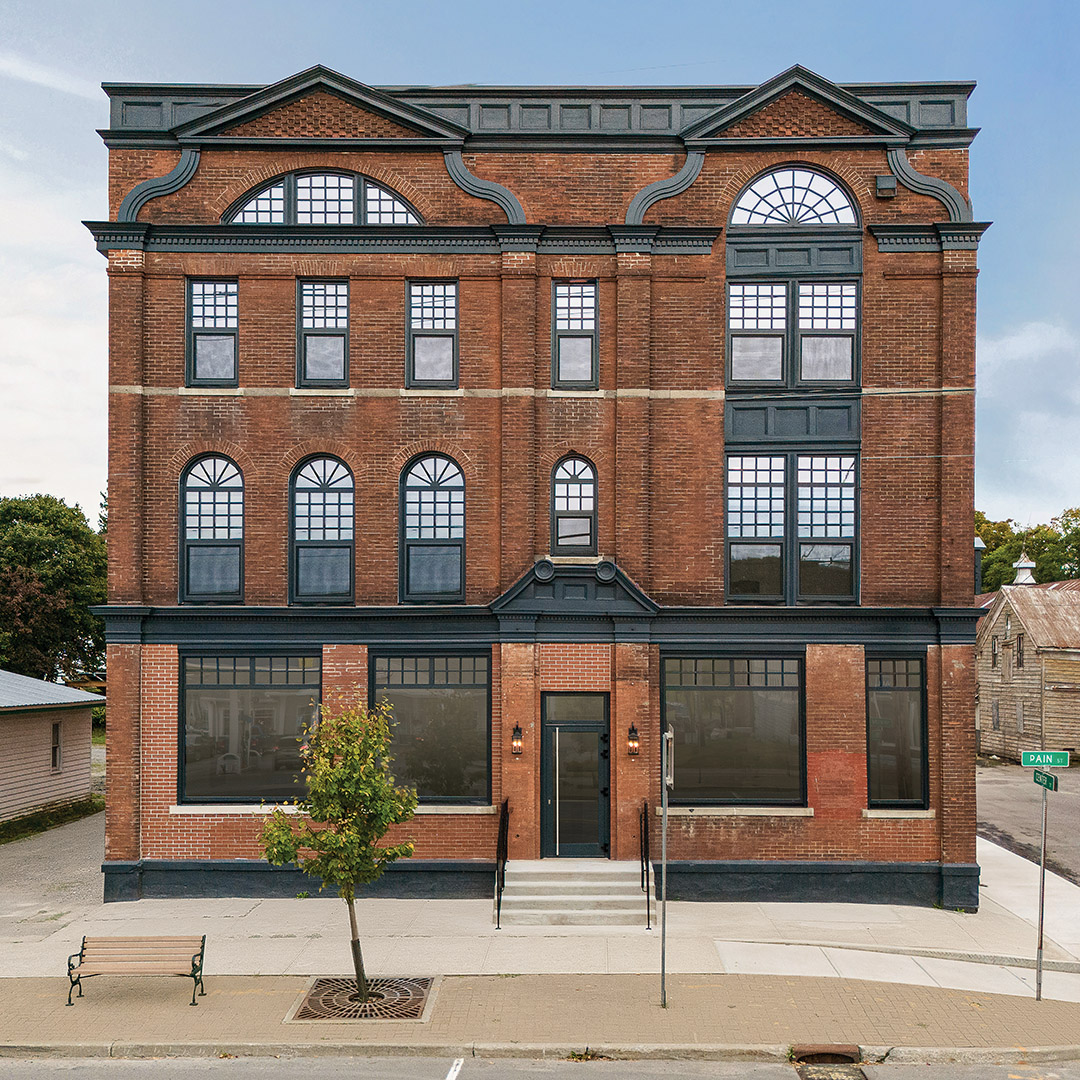Compensating for Changed Floor Height
Hi folks,
My memory is going. I recall recently seeing a question answered in the FHB about adjusting the height of stairs to compensate for a change in flooring height. Do any of you recall this answer and what issue it was in?
Zig



















Replies
It's in the only issue you can't find, and if you were a reral carpenter you wouldn't need to ask the question.
:)
Bump.
"Put your creed in your deed." Emerson
"When asked if you can do something, tell'em "Why certainly I can", then get busy and find a way to do it." T. Roosevelt
all risers in a run are suposed to be the same hieght .. hence the issue, no answer, but it the change is small most will not notice .. small, I said small ..
The code allows small change ... small
Code allows 3/8" variance throughout the run of the staircase.
Family.....They're always there when they need you.
I thought the allowed variance was 1/4", but i may be wrong.
what works good is plywood in 1/8",1/4",3/8",1/2" etc.
With carpeted stairs it's easy , of course
With wood you have to pull the treads and apply under, molding could hide the resulting gap in the risers.
I may be wrong but i'm pretty sure its 3/8 across the whole run.
Where's Stan Foster?
Family.....They're always there when they need you.
all this expertise and not one of us has a code book handy? Mines in my other suit :)
Mines two feet away on the back desk. Just too much trouble to spin the chair around.
Okay, talked me into it. 2003 MRC
R311.5.3.1 Riser Height. (paraphrased) max riser height shall be 81/4". Greatest riser height with in any flight of stairs shall not exceed the smallest by 3/8".
Family.....They're always there when they need you.
I stand corrected,thanks
Don't recall the issue number. I think I recall the issue. If you change the height of a floor enough to screw up your stair riser height, I believe I read something along the lines of compensating at each tread ... by removing the treads and shimming to 'take up the slack'. Successive steps would take different shims. This will minimize the variations between steps to code requirements. This avoids tearing out and redoing the stringers. Works if you have the variation on the upper or lower floor.
If I recall, that was the jist of it. Maybe someone can come up w/ the issue. You know, you can search for the issue on line using like a keyword and it will tell you which issues you can find for that topic.
I recall the same general discussions. Where...????
Generally no more than a 1/4" variance per consecutive rise is suggested.
For example...If you are off by 2" and have 16 risers then each riser must accumulate a 1/8"riser height.
Bottom riser +1/8, Second riser +1/4", Third riser +3/8....and so on until the last riser below the floor.
If it is only an inch then an accumulated 1/8" added to the 8 treads below the elevated floor can make the transition.
Depending on how the stairs are built and finished....this can be a real pain.
Carpeted treads can cover a lot of a carpenter's sins!
Oversized nosings can also help out with the concealment.
...............Iron Helix
This is the approach I have ended up using. Basically, a subcontractor put in an insulated basement floor. It was 2.25" high. This shortened the bottom step. So this 2.25" had to be taken up among 4 steps (not including the top step). So I ended up using shims. So I used the following shims.1 * 2.25/5 = 0.45
2 * 2.25/5 = 0.90
3 * 2.25/5 = 1.35
4 * 2.25/5 = 1.80Seemed to work. All steps are now equal.Zig
You got a lot of good answers, but not for a 2 1/4" change.
The easiest thing is to put in a new set of stairs if yoiu asked me.
Otherwise, you would need to shim the 1st tread 2 1/8" the 2nd tread 2" the third tread 1 7/8" the fourth tread 1 3/4" the fifth tread 1 5/8" the sixth 1 1/2" the seventh step 1 3/8" ....do you see where I am going...... You are going to run out of steps to shim and you will be at the top.
The 4 step example was for a 3/4" change which is common when removing vinyl and adding hardwood (actually about 1/2" but anyway)
Hope that helps.
you are right, I did not pick up on the 2"plus difference
Whatever change you have to make is divided evenly to all the risers and, yes you'd cut your shims accordingly. Whether dividing it among 5 or 6 steps or a dozen. You don't run out of risers, because the change is divided evenly amongst the risers you have. There is a time and place for everything, but if the treads are accessible, shimming can be relatively easy compared to ripping out the whole staircase.
Edited 9/5/2008 12:26 am ET by Clewless1
Using the Breaktime search function View ImageAdvanced Search in the upperleft and typing in 'stair riser height' I came up with 88 links to old threads dealing with the subject.
In the event the needed issue number isn't located you may find what you need within Breaktime's archives.
- from Guest, 10/14/1999
- from DanH, 4/16/2006
- from JerraldHayes, 12/26/2004
- from hammer1, 6/11/2008
- from Beachbuilder, 2/23/2003
- from Orlo, 1/13/2002
- from PanicMechanic, 2/25/2008
- from JP, 6/7/2005
- from Davo304, 8/28/2004
- from Matt, 6/29/2003
- from Stilletto, 2/2/2006
- from BillHartmann, 1/29/2006
- from Matt, 9/17/2004
- from ed2, 7/14/2004
- from Matt, 12/3/2003
- from Bungalow Boy, 12/2/2003
- from Mongo, 11/27/2003
- from hammer1, 11/19/2003
Here's the deal - if you build or change a set of stairs, ideally you want all the risers the same height. A great variation from on step to the next creates a trip hazard that will cause some people to fall. More accidental injuries happen in the home t6han anywhere else, and most at home injuries happen on the stairs, so you see why proper stair design is important.
I believe the codes allow no more than a total variation of 3/8" and not more than 3/16" from one step to the next.
In other owrds, if your basic layout is for a 7-1/4" riser, they can vary from 7-1/4" to 7-5/8" or from 7-1/8" to 7-1/2" over the run, but any two cannot vary that much - only 3/16" in any adjacent pairs.
so if you were to make a change by adding 3/4" of floor finish materials at top or bottom, you would need to spread that difference out over four risers by adding graduated shims under the treads
Clear as mud?
That is my understanding, but I have not worked under codes for a looooonnng time, so my standards for safe design might be in error - to the safe side.
Welcome to the
Taunton University of Knowledge FHB Campus at Breaktime.
where ...
Excellence is its own reward!
BTW, when you figure out where your memory went, ask it if it has seen mine running around in the same place. CRS is creeping up on us.
;)
Welcome to the
Taunton University of Knowledge FHB Campus at Breaktime.
where ...
Excellence is its own reward!
Variations that are allowed under the various codes vary in that the way codes are enforced both with written ammendments and unwritten standards of each building department. 3/8" total variation and 1/4" from tread to tread is what we have to do.
Sometimes it's easier to separate the entire structure and tilt it up or down a bit to even out the first or last riser height. There are limits to the amount of allowable tilt, which amounts to about 1/16" over each tread if I remember right.
Best of luck
Beer was created so carpenters wouldn't rule the world.