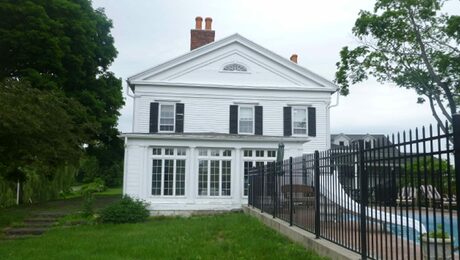What are the best resources describing methods for installing concrete floors over dilapidated 3/4″ shiplap diagonal subflooring? Do I simply put down some Hardi-board (sp?) tile backer and slather on some Thin-set concrete? And if so, how thick? My kitchen, utility room, bathroom and foyer are all due for a makeover and I’m fascinated by the appearance and color of well-done concrete floors. I want the outcome to be s-m-o-o-t-h!
Ross
Tacoma, Washington















Replies
Ohross,
I'm not sure what you mean by "dilapidated" diagonal shiplap flooring, but if it is sound, and your floor joists and beams, footings, etc. can support the type of weight you're going to add, and you don't mind losing a few inches of headroom, and there is some kind of access for a cement chute, then BASICALLY the job may be feasible but I think putting down tilebacker board would be a ridiculous waste of money.
I can't think of even one advantage to doing that.
I'd concentrate on getting a nice big sheet of plastic and pouring concrete on top of that. But there is a whole lot more to it than that. Do you have a concrete contractor that you plan to work with on this or will you be doing it yourself?
Edited 5/19/2003 8:13:33 PM ET by Mad Dog
Edited 5/19/2003 9:49:27 PM ET by Mad Dog