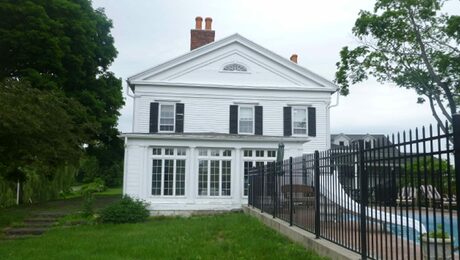I have a bathroom floor with 1/2″ PEX on a 3/4″ subfloor and need information on a concrete mix for going over the tubes. The floor consists of 2×12’s 16″ o/c which span 11 feet. I’ve allowed for 1-1/2″ to 2″ overpour. Should I put down poly over the subfloor and use diamond lath under tubing or wire mesh over tubing? I’ll be using either a ceramic or a stone tile for the finish floor. Thanks for any help. -Ed
Discussion Forum
Discussion Forum
Up Next
Video Shorts
Featured Story

Listeners write in about attics, foundations, and dodgy electrical devices. They ask questions about trusses, wet ceilings and siding installs.
Featured Video
How to Install Cable Rail Around Wood-Post CornersHighlights
"I have learned so much thanks to the searchable articles on the FHB website. I can confidently say that I expect to be a life-long subscriber." - M.K.














Replies
I'd put down the poly because you'll get a longer, better concrete cure with the water only leaving the top and not also getting wicked out of the bottom. Concrete gets strong by staying wet - the longer the better.
I've put down 6" x 6" #10 welded wire fabric (WWF) first because it is an easy thing to strap the tubing to. The tubing is pretty stiff so that WWF is a convenient way to secure it.
Make a map of where the tubing is! With the WWF, it is always on 6" multiples and really easy to sketch out on graph paper. When, later, you wonder if you can sink a nail somewhere, it is nice to know where. (less important with tile floors than wood but still. . . )
Put the incoming tubing where you want the floor to be warmest. Stepping out of the shower gets extra water on the floor and needs extra heat to evaporate. Towels racks benefit from a higher density of tubing underneath.
David,
I'm looking for a recommendation on the concrete mix since I'll be mixing it myself. Should I just us a "deck mud" mix of just portland and sand and very little water or use the ready mix with gravel?
Thanks -Ed
Ed, Sorry, I haven't done RFH over wooden floors, just slab-on-grade, 4" thick. I here people refer to "gypcrete" for 1.5" to 2" pours, but I'm not sure they are using the term correctly.
Definitely take a look at Wirsbo's Installation/Design book, it is available at http://www.heatinghelp.com/library.cfm#Wirsbo for a free download.David Thomas Overlooking Cook Inlet in Kenai, Alaska
I think the poly is a good idea. Prevents swelling of subfloor when it gets saturated with water. Designed for more height, you can use rigid foam beneath, and get your insulation built into the deal.
Regular concrete will work so long as the aggregate is not too course for the thin pour. The advantages to 'Gypcrete' are not related to thermal performance. They are weight, easy pumping, and self-leveling.
This book covers the topic, and even offers up a special 'recipe' for a floor mix.
http://www.heatinghelp.com/shopcart/product.cfm?category=2-2
Csnow, thanks for the reply. Gypcrete would probably be too expensive since I'm doing such a small area. I'll go with the concrete mix and use an isolation membrane under the tile.
ED
I'd use the Gypcrete also. That's what I have in my house over the same floor/tubing that you're using.
While I didn't mix it myself I am sure you could do it if the room isn't too big.
Advantages are: light weight; fast setting; and because it is very loose (like a milkshake) it is virtually self leveling. I don't think you'll need the poly, but my Gyp pour (Maxxon) primed the subfloor with some sort of latex mix.
C
The concrete recipe is in this article: http://www.pmmag.com/CDA/ArticleInformation/features/BNP__Features__Item/0,2379,5590,00.html
Kevin,
You don't happen to have figure #2 (the recipe) from that article, do you?
They seem to no longer post the pictures with the text.
SamT
No, not sure what it showed.
Oh well.
Anyway, the rest of his technique is worth reading for itself.
SamT
The recipe was recently posted on The Wall : http://forums.invision.net/Search_Results.cfm?CFApp=2