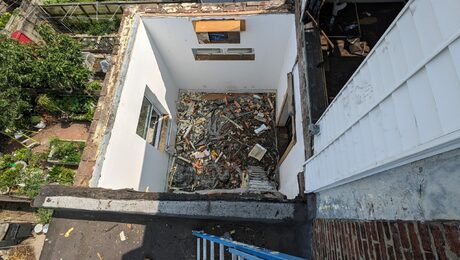For a sagging ground-floor joist, I plan to erect a support column in the basement on a sunken concrete pier. Thing is, I don’t know what I’m doing. My plan is to cut a 1-foot square in the basement floor and dig to a depth of one foot. From that point on, I’m in unfamiliar territory. Should I fill the hole with sand mix? Gravel mix? Should I embed some rebar in it? In what configuration?
I thank you in advance for your advice.



















Replies
Joey,
You have one sagging joist?
Why is it sagging?
Dryrotting?
Splitting?
Termites?
You are better off to discover why this one has problems, then correct that problem.
SamT
It's sagging because the existing column is rusting at the base and starting to buckle.
are You talking joist or a beam?There should not be a colun under a single joist to begin with.A beam is the larger frame member that carries the joists. The joists run parralel to each other and the subfloor is nailed to themIf you are just replacing a rusty pole, get a new pole. The old one was on a footer, right?
Welcome to the Taunton University of Knowledge FHB Campus at Breaktime. where ... Excellence is its own reward!
>>>are You talking joist or a beam?<<<
It's a beam.
>>>If you are just replacing a rusty pole, get a new pole. The old one was on a footer, right?<<<
I don't know if the old one was on a footer or not. In any event, I want to move the new column slightly to one side.
You have the right idea how to do it, but whether to do it or not is a question. how slightly? That depends on the load paths from above - if they load the beam evenly or to various point loads, and whether theree are any joints in the beam and where they are relative too al that.It is possible to move a post supporting a beam a foot with no trouble but there are instances where moving it 18" or so can cause drastic things to happen in a house.
Welcome to the Taunton University of Knowledge FHB Campus at Breaktime. where ... Excellence is its own reward!
is possible to move a post supporting a beam a foot with no trouble
I read that the same way you did, but then second-guessed myself. Yaeh, sure, along a beam, there are (possibly) several bearing points for a supporting column. Transversely, though, there's not a lot of wiggle room (bad memories of trying to explain to a customer why the lally could not "just go a couple more inches over thataways" and "not under the beam" wos not getting through . . . )
The responces were rather nice (probably Clara's doing <g>) in not asking any pointy questions about concrete footing design in a basement that is supposed to just get a 12 x 12" hole knocked through its floor.Occupational hazard of my occupation not being around (sorry Bubba)
LOL
Welcome to the Taunton University of Knowledge FHB Campus at Breaktime. where ... Excellence is its own reward!
Greetings new BT member, first off. If you look in the top center of the screen, the gavel bangers have put "UPDATE PROFILE" in a pleasing dark grey. If you would, you should click on that an fill in some profile information.
It may be that you need an 18x18x24 steel-reinforced, 3000psi mix base for your lally column with some special seismic attachements. It may be you need to be only in "undisturbed soil." It depends on many things "we" don't know. So, Location in the Profile helps.
"We" also don't know what sort of experience you have in "the trades" (other than you are unfamiliar with column footings). Once again, the Profile would help "us" help you.
Also, location might tell us if we need to tell you to check with your AHJ (Authority Having Jusridiction), who might require you to have wet stamped drawings from a licensed professional before issuing you a required building permit. Or, you might live out in the unicorporated area somewhere and not need anything more than gumption and non-bouncing checks.
Now, a couple of red flags have caught my eye from your posts. First, you say the bottom of the post is rusting. Rusting is not a good thing for major structural components of a person's house. So, being sure that whatever rusted the existing column will not do so to a new one is really first.
Next, you want to move the column. I can't assess that, nobody over the internet really can. We are not there, in your basement, to see what else is on this column. It could be carrying three floors, it might not carry any more than the floor above. It's all a guess to anybody jut reading about it. Doesn't mean we might not have some really good guesses, just that they will just be guess. That & $3 will get you a fancy coffee at the store.
Also, this is the result of a noticible change in the structure. There may be other complications beyond dropping a 24 x 24 x 12" 3000psi pad with 3 #4 EW under the proposed lally column. I rather think what you may need is a structural engineer. Even if you don't need either a permit or stamped drawings, I think your house is worth renting a professional's advice. It won't do you much good to put in one lally if the floor sags aon either side of it.
Now, with the input from your professional, "we" might have an opinion on that worthie's approach--like square footings versus sonotubed-round ones in abasement for instance. Or spec-ing 3200 psi mud versus 3000, that sort of thing.
Thanks to all for your incredibly thoughtful and detailed replies.