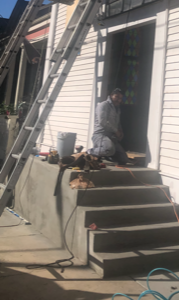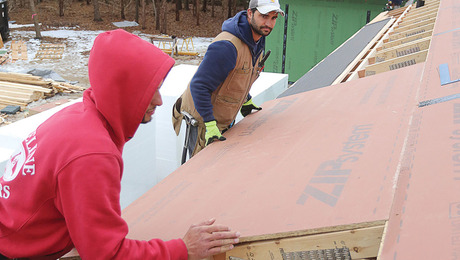I am an architect in a tricky situation. The contractor poured a set of concrete steps too low, so that the top of the landing is 4” lower than the bottom of the door. The steps are a continuous pour, the front steps of an historic church. He is suggesting topping each step with concrete, increasing the thickness incrementally on each higher step. Although this would work out mathematically to give the proper code required heights, I am concerned that the concrete would spall or crack over time.
what is the minimum thickness to “top” new concrete over newly poured but dry concrete?
Thanks,
Emiky
















Replies
Hi there, I can't answer your question with much expertise and I understand your concerns with cold joints in concrete. I would ask why you would like to adjust the elevations at all. Typically, landings, decks, and steps want to be a standard step down from the interior floor/,threshold. A small step, like 1 or 2" is a trip hazard and flush is definitely a bad idea for weather.
However, if you do have to adjust the the steps, I would consider adding stone treads and landing set in mortar, then bring the lowest grade/ground up same amount. To me, that is the only way it will look intentional and be a good, long lasting job, but I would still insist on leaving them as-is unless there's some reason to alter them. Just my 2 cents...Good luck
The landing is too low - over 4” below the door sill. Cast treads could work, with the thickness of the mortar increasing at each riser and they get higher. but the mortar would be visible from the front.
What did you specify on the drawing? Was is spec'ed correctly or poured incorrectly?Contractor may be responsible.