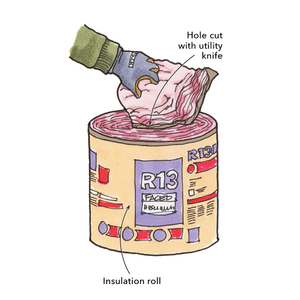I have plans to someday add a second floor addition above my garage and It would probably get a new 60 or even a 100 amp sub panel.
But for now I just need additional power to the garage. I have two empty 15 amp circuits that I would like to run to the garage, but I would like to run the conduit just once. How big of a conduit should I use for a the future 100 amp line? Is there any concern with using a conduit that is too big for its current application? The total distace from main to garage is around 100′ and the path from the main panel to the garage is going to be a pain and I would hate to see it done twice.



















Replies
J--
NEC sez a 100 amp feeder requires AWG 3 copper (assuming the typical 75C terminals on the feeder breaker and subpanel lugs). Table 310.16 of the 2002 NEC.
Be advised that table 310.15(B)(6) allows smaller sized conductors than those required in 310.16, but 310.15 applies only to dwelling services and feeders that serve as the main power feeder, which is defined as the feeder between the main disconnect and the branch circuit breaker panel(s). A feeder that's protected by a circuit breaker that's not the main disconnect must be sized per Table 310.16. I mention this because it's a common misconception that any feeder can be sized using table 310.15.
As far as the conduit size--three AWG 3 copper THHW and a AWG 8 copper equipment ground, calls for a minimum 1.25 inch Sched 40 PVC conduit. Given the distance and that the "path is going to be a pain", I recommend 2" Sched 40. Code allows a total of 270 degrees of bend in an uniterrupted conduit, or equiv of three 90s.
My general approach is that I up size any conduit one size in general (unless a very short run) and if there are more than two 90s, I go up two sizes. Hence my suggestion of 2".
And lots of yellow 66 plus--cable pulling lube.
One other suggestion--you're aware that 100 amps at 240 volts gives you 200 amps at 120V, right? That's a lot of power. If you run some numbers on the expected loads (including some capacity for future needs), you might find that 60A at 240/120V is sufficient.
Good luck.
Cliff
i thought you could have 4 90's ie 360 degrees of bend in one pull? or is that just here...?
and on the thought of "as long as" i drop a 1/2" pex line in the hole just in case i wanted water someday
p
You're right.
Dang, I hate it when I have a brain fart.
Cliff
CAP has good advice. I Would add a second conduit for phone/TV. Keep it at least 6 inches (12 would be better) above the power conduit in the same ditch. 1 inch sch 40 would be good for a phone line and a TV cable, 1 1/4 inch if you want to run more. If you can't install your conduit with less than four quarter bends or 360 degrees (NEC 352.26), install a pull box in between, just don't install you're power and phone/TV conduits in the same box. I think the big orange box sell pull boxes made by Carson.
Tim
From th4e distance I wonder if that is a detached garage.
If so then you are only allowed one CIRCUIT.
That one circuit can be a 120 branch. A multi-wired circuit giving you effectively 2 120v circuits. Or it can be a feeder for a sub-panel.
No, it's all attached. The distance comes from the fact that our house is a long split level. The main panel is in the basement on the far right of the house. I'll have to go up to the attic in the middle of the house and back down to the garage on the far left. I would need at least four 90 degree turns to complete this too.
The water and the drain are located near the garage, so I'm not worried about plumbing (yet). The cable box is in the garage. The phone line is a good idea though, I may just run that as a bare wire along with the conduit. Would the electrical cause interference with the phone line if they were too close together?“The significant problems we face cannot be solved at the same level of thinking we were at when we created them.” – Albert Einstein