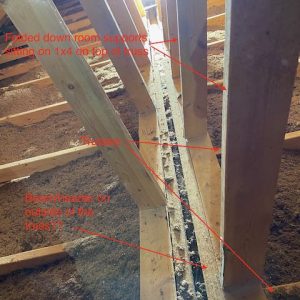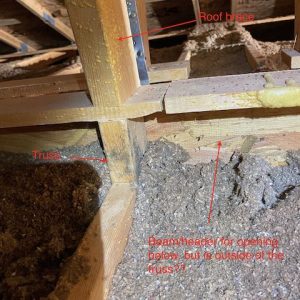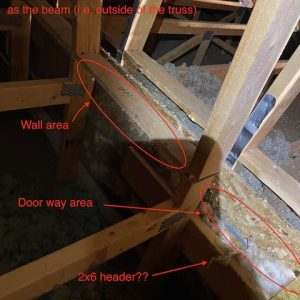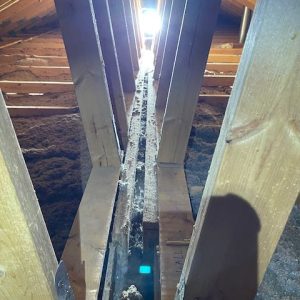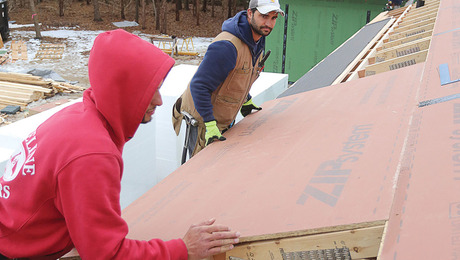I want to add another opening in the marriage wall of our modular home. I went into the attic to see how the existing openings were framed but came away confused.
To me it looks like the roof was hinged and lifted and braces brought down to sit on trusses that are resting on the marriage wall. That makes sense, but in the three big existing openings it looks like a laminated beam/header is attached to the outside of the truss on both halves of the house. It appears neither the trusses nor the roof are sitting on the beam. Also added a pic of just a 2×6 “header” over a 30″ door way with same construction
Am I missing something or is this a method of carrying a load over an opening?
I also found this post. The pic in the attic appears the same as mine where there is nothing on top of the header. https://www.finehomebuilding.com/forum/openings-in-modular-marriage-walls
