Contest over – Ugliest McMansion Winner!

Watched this house being built since at least 1987. Guy and his brother have a salvage/wholesale door and window place; I get things from him occasionally.
He’s very proud that every window is curved . . .
I’d try to describe it, but I just don’t have the words! Just so many vomit-inducing details –
Forrest – rinsing out my eyes
Edited 3/24/2008 6:50 pm ET by McDesign
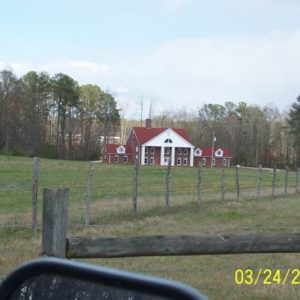
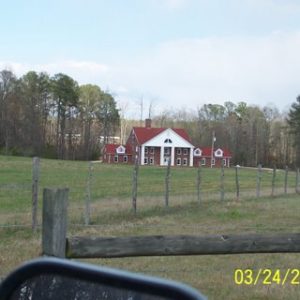
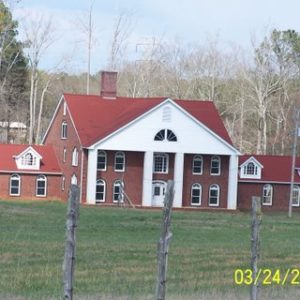
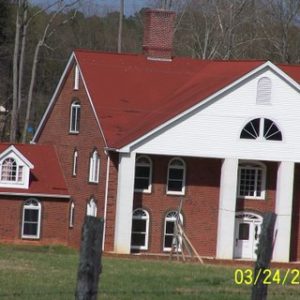
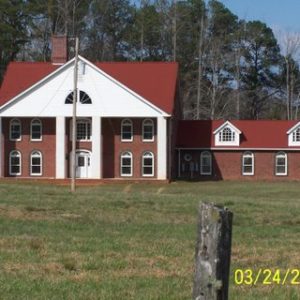
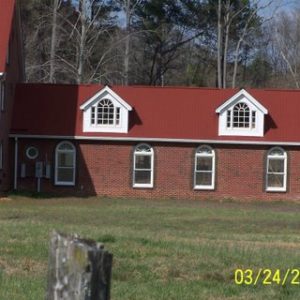
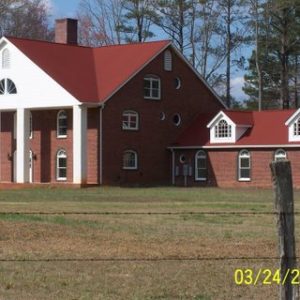
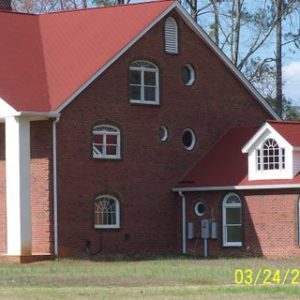



















Replies
If you look real close at the dormer window on the right you can just make out ELVIS peekin out, He looks like he lost a few LBs too
Hey - I was even gonna' suggest in my post that you do the write-up. You're the master wordsmith.
Forrest
"...ELVIS peekin out..."Then should the place be called GracelessLand? :)BruceT
It's got my vote! I hate round tops. Who came up with that window anyway? The only thing worse that that is GBG.
"It is what it is."
You mean CBGB's?
Forrest - never got there
GBG = GIGs?
serious ugly house. lot's of heat gain through the pathetic paladians
CBGB's? I meant Grilles Between the Glass.
"It is what it is."
Palladio?
Welcome to the Taunton University of Knowledge FHB Campus at Breaktime. where ... Excellence is its own reward!
"Palladio?"
Is that what round tops over DH or casements are called?
"It is what it is."
How about commercial contest entrants?
The Ontario College of Art & Design
View Image
Proposed Jerusalem Museum of Tolerance
View Image
Strata Center at MIT
View Image
View Image
Royal Ontario Museum
View Image
Harvard Business School student housing
View Image
Riversong HouseWright
Design * * Build * * Renovate * * ConsultSolar & Super-Insulated Healthy Homes
Or, if you want to stick with residential...
Here's some roofline combos:
View Image
A Palladian Fantasy:
View Image
And the All-American Duplex:
View Image
Riversong HouseWright
Design * * Build * * Renovate * * ConsultSolar & Super-Insulated Healthy Homes
STOP!!! PLEASE STOP!! YOU'RE KILLING ME! NO MORE PICTURES!
Too many breathtaking homes! Too much beauty! Just too much!
(and some people wonder why I was such a hard a$$ when I sat on the Architectural Bored of Review!!!!)
caio, ted
Wow, could that duplex have a less-useful entry?
That's so tall it's no shelter in the rain.
Got to love the neutral color, too.Occupational hazard of my occupation not being around (sorry Bubba)
Wow, could that duplex have a less-useful entry?
Yes, but did you notice that the two entry doors are different to offer some sense of uniqueness and individuality to each unit?
Riversong HouseWright
Design * * Build * * Renovate * * ConsultSolar & Super-Insulated Healthy Homes
susiekitchen is a kitchen designer
two entry doors are different to offer some sense of uniqueness and individuality to each unit
Actually, I jsut assumed that the builder had bought a different batch of LH doors than RH, and called ot "close enough" for the price.Occupational hazard of my occupation not being around (sorry Bubba)
Wow, could that duplex have a less-useful entry?That's so tall it's no shelter in the rain.Got to love the neutral color, too.
---------------------------At least the duplex is the SAME color.
I've seen ones that share a gable end and paint their "halves" different colors!
View Image
OK, so I guess we can throw away the plumb bobs, building squares, transits, etc. along with the reference books on the architectural orders and their proper use. We can now stop cleaning up after earthquakes, too. Who could tell what was the building and what was debris??
I honestly thought these were joke pictures...still hoping they are!
The best was the last picture; there are just no words to describe that. What was the architect on that on smoking?
While I am not in love with the harvard business school at least it is its own building. The Royal Ontario Museum is an ode to the archys giant ego trying to swallow that old building.
I'd have to agree with you. The poor museum looks like it's being eaten by a Transformer run amok!
Well, it's not a cookie cutter at least. Here's the mailbox.
View Image
Does a gnome come with?
Is this one much better?
View Image
Love that parapet there at the entry where the Grump can yell at the kids to "Git off'n my lawn!" <g>Occupational hazard of my occupation not being around (sorry Bubba)
Ow! That makes my teeth hurt.
The, uh, "Juliette" balcony is a wonderful touch for when the proud owner wants to present himself to his subjects.
Make it function, then make it beautiful.
I like your motto. Are you a designer?
Riversong HouseWright
Design * * Build * * Renovate * * ConsultSolar & Super-Insulated Healthy Homes
Yep, been in the design biz for awhile. I've done commercial design, store design and kitchen design, and I used to specialize in millwork design, but not much call for that these days. Nowadays I'm a freelance kitchen designer, kitchen design being my first love since design school.
I pretty much live by my motto. I don't think you can have a successful design without both elements.
I always enjoy reading your posts!
Make it function, then make it beautiful.
When I was in engineering school thirty years ago, one of our professors told us the three basic rules of design were:
1) Make it work
2) Make it simple
3) Make it pretty
(since we're engineers we have to throw an extra step in there. :) )
My dad (M.E. as well as me) always said, "Real engineering's not what you can put in - it's what you can take out."
Forrest
Between that first thing and your pictures I am rendered speakless.
Lordy, I do wish some people would step away from their computers and look at what they are proposing. That Ontario College building looks like a cow on a stick!
But that's why we get the big bucks. ;}
ciao, ted
OCAD: Obviously Completely Absurd Design
you had asked whence cometh round topped windows.A guy named Palladio did a lot of great design work in Italy with them and with domes on homes. He is the inspiration of a lot of classical work in this country.
A Palladian window is typically round top over a central large window DH with two flanking smaller regular DH windows.
Welcome to the Taunton University of Knowledge FHB Campus at Breaktime. where ... Excellence is its own reward!
Wow! I didn't know they went back that far. Thanks!
"It is what it is."
<back that far.>
Actually, Palladio himself did a thorough study of Roman antecedents - so the "Palladian" window grouping is his re-statement of now 2000-year-old forms.
The Romans used the round arch to span wider openings in their masonry. Doing that resulted in a visually fairly heavy, "tall" shape. Adding sidelights either side of the arched opening allowed more light to enter.
Additionally, traditional Roman architecture used the floor area of a room to determine the open area of the window(s); a standard proportion for them. A single opening window with enough area got either to tall to be attractive, or too wide to fit an arch comfortably above it.
The side lights thus added to the window open area, and maintained the correct floor / open area proportion
Forrest - Palladio fan
Do you know how to calculate the formula/ ratio? I would be very interested. Is it like the golden rectangle in furniturmaking?
"It is what it is."
1 X 1.618http://en.wikipedia.org/wiki/Golden_rectangle
Thanks, but I was asking for the ratio for the room size to window size ratio.
"It is what it is."
I'll look it up. It's in my Vitruvius - The Ten Books of Architecture
Forrest
Thank you, I would appreciate it.
"It is what it is."
Think a Palladian window is a combination - center window has an arched top and there's a single window on each side....been a long time since design school!! Maybe a kindly architect will take pity on me and answer it so I don't have to look it up....
I knew that, but was making a tongue in cheek answer to his Q who came up with that idea for this house anyways?http://images.google.com/images?hl=en&safe=off&client=firefox-a&rls=org.mozilla:en-US:official&hs=AM8&resnum=0&q=Palladian+window&um=1&ie=UTF-8&sa=N&tab=wi
Welcome to the Taunton University of Knowledge FHB Campus at Breaktime. where ... Excellence is its own reward!
oops...Thanks for the link, though.
How come, if there's all this info available to us on architectural style.....
Palladio?
Dang it, I forgot to load that on my jumpdrive--was sent a picture of a palladian window installed upside down on a tract house . . . Occupational hazard of my occupation not being around (sorry Bubba)
I want to say you're being sarcastic about the window installation, but I'm sorely afraid you're not.
Perhaps you were just being "arch".
being sarcastic about the window installation, but I'm sorely afraid you're not.
Perhaps you were just being "arch".
Nope, was sent a photo of a tract house for the inverted brick arch under the 2:3:2 palladian. Now, I can't find the thing, naturally (failed to save it with a unique name, stupidly, so it's hiding among all the other 1004785290sda.jpg files).
Email was sent me as the "masons" had skipped the lintel over the top . . . Occupational hazard of my occupation not being around (sorry Bubba)
There is just no hope, is there??
There is just no hope, is there??
Nope <g>
At least it's better than the junk apartments near my place that had the windows installed inside out . . . Occupational hazard of my occupation not being around (sorry Bubba)
Funny you mention that. I was just at an old mill building that had their old double hungs restored and triple track installed on the inside.
an old mill building that had their old double hungs restored and triple track installed on the inside.
Yeah, well, something to be said about things built by those "under influence" (which I think explains the junky apartments).
Our downtown has had a rather pleasant resurgance of late--a net good. Sadly though, a grand old detail has been lost. There's a Subway in what used to be a sundries store, said store having been two stories tall with a catwalk "second floor" for goods storage. The original windows were triple-hungs to be proportinate. Almost enough reason to go down town just to marvel at the sashes and jambs.
In the last remodel, they became 2/3:1/3 fixed bottom sash single-hungs--that's life.
Occupational hazard of my occupation not being around (sorry Bubba)
Don't tell me...the work release crew from the local penal facility put them in...
the work release crew from the local penal facility put them in
Well, I did not see the work being done, only noted it after the fact. Would not have been surprised that the people working there had direct personal knowledge of the local LE & legal system, though . . .
Small world, that--lead plumber on the building I super-ed five years ago is just getting out of the pokey (he seems to have had a sideline in meth labs . . . )Occupational hazard of my occupation not being around (sorry Bubba)
hey.. i like GBGMike Smith Rhode Island : Design / Build / Repair / Restore
"hey.. i like GBG"
Sorry, I just think it cheapens the window. I like SDL or ADL.
"It is what it is."
guess you don't clean the windowsMike Smith Rhode Island : Design / Build / Repair / Restore
Sure I do, when I need to. I rainX all my glass so I don't have to clean them too often.
"It is what it is."
That place is SO out of proportion it made me take my glasses off to see if they were messed up in the bifocal line.
Welcome to the
Taunton University of Knowledge FHB Campus at Breaktime.
where ...
Excellence is its own reward!
Yep! Knew you could appreciate it.
I just kinda' like how everything is unrelated to everything else.
Forrest
It needs dormers on the gable end at the front of the house, facing towards the wings. Anyone with an eye for detail can see that.A country boy from up North...dan
Hey, I like that house! It doesn't have like 14 gables on the roof. I would have made a lower slope on the giant pediment.
It would have been better if it was built level. Seems pretty low on the right side.
Seems pretty low on both sides, but lower on one than the other
Welcome to the Taunton University of Knowledge FHB Campus at Breaktime. where ... Excellence is its own reward!
Seriously, maybe you should get him a book called "Get Your House Right" by CUSATO, Pentreath, Sammons & Krier. Published by Sterling, ISBN-13: 978-1-4027-3628-5 ISBN-10: 1-4027-3628-2.
This is a great book on style and proportion. Worth looking up.
http://www.amazon.com/Get-Your-House-Right-Architectural/dp/1402736282
Edited 3/24/2008 8:15 pm ET by MarkH
Maybe send the photos to these people for Volume #2
http://www.amazon.com/What-Not-Build-Exterior-Design/dp/1580112935/ref=pd_bbs_sr_1?ie=UTF8&s=books&qid=1206402662&sr=8-1
Excellent candidate for that!
Wow!!
That makes my comment about the frieze/architrave depth in the "What is a McMansion" thread pale. It's usually 12" when it should be 30+". Here it's ZERO. Nada. Zip. The ol' goose egg.
And don't get me started on the dormers......
And what was it about if one used brick that would a good building make?......
Runnerguy
Edited 3/24/2008 7:48 pm ET by runnerguy
Edited 3/24/2008 7:53 pm ET by runnerguy
It's seriously ugly but fails to qualify for two reasons:
1) It's not crammed onto a 1/4 acre lot.
2) Not nearly enough roof angles.
And a bonus -- The trim is far too understated.
The trim is far too understated.
Well, given the scale, we don't really know that--there could be 4" dentil and bed and flat fascia that would be white on white and only a skinny line on those photos . . . <g>Occupational hazard of my occupation not being around (sorry Bubba)
I think if you think thats the ugliest house then you need to get out more!
Seriously, its not the greatest design on the planet but the ugliest house? Not even close.
Doug
maybe the ugliest within 40 miles of Oxford GA.
That house isn't up in Dawson County is it?
Guy and his brother have a salvage/wholesale door and window place
If alla dem windas wuz free or super cheap salvage, it looks good to me....
where is rusted out PU on blocks in the front yard ?
I thought ridge vent and gable vents were a big no-no !
and the windows in the side walls look like they were bought at a salvage place
.
.
. . . . . . . .
Nah, that house isn't even close. Where are the faux granite quoins? Bricks past the front elevation? And no McMansion is complete without a 200 SF Palladian window to show off the $150 chandelier hanging in the two-story foyer.
Keep the contest open.
What!? We don't need no friggen architect! ! !
Edited 3/24/2008 9:18 pm ET by ted
I especially like where the service is mounted on the front of the house - what a feature!
"it aint the work I mind,
It's the feeling of falling further behind."
Bozini Latini
http://www.ingrainedwoodworking.com
why is it so low on the ground!!!!
the service is the right height.the beautiful windows are almost in the basement.
.
.. . . . . . . .
Not that i want to defend this thing, but weve had to put the meter on the front many times so the meter reader can i spy with bino's and not haftoo get there shoes wet.
I especially like where the service is mounted on the front of the house - what a feature!
I noticed that too. It completely ruins the otherwise perfect symmetry.
Ok, the fence needs a little mending, but the rest is hillbilly heaven!
One of them Clampetts live there?
"Perfect is the enemy of Good." Morrison
I don't recall giving you permission to take pics of my house.
.
.
"Thank goodness for the Democrats! If you are terminally unemployable, enjoy living off of govt welfare and feel you owe society nothing you're in luck: there is a donkey wating for you."
Well, there's some atrocious stuff there to be sure.
Before you anoint that one belle of the ball, I'll have to take some photos of two houses that should be in the running.
Besides, this one has enough land in front of it that you could drift past still thinking it was a house. Though that swiss cheese wall in the last photo is just hideous.
If you want to get under his skin, I suppose you could tactfully point out that not ALL of his windows are round. Those dormer sidelights look pretty un-round from here.
I was thinking that this thread was going to be another round of McSnobs...but you are right. That thing is hideous...don't tell anyone I said that though.
Bob's next test date: 12/10/07
It's ugly but not #1 in my opinion.
While not residential this one is up there for me. Town hall in Celabration FL.
Is that supposed to be the new version of temple architecture or did the GC over order and decide to use them all??
YUK and YUK again!
GC had nothing to do with it. It is all an arhcy who has done this a bunch of times.
Should have guessed that, shouldn't I?
When I first saw the picture I thought to myself "Was this some crazy architect's 21st century rendition of the hypostyle hall?". (apologizes if the term is incorrect, I'm digging around in very long ago memories)
I swear it looks like some of the 60's "modern" architecture for public buildings. I've managed to find examples in every city small town I've been through.
For those first three shots where you are approaching the house I expected some creepy music to be playing.
I actually like it but feel kinda foolish after all these replies now
Don't feel foolish. I don't like wearing my pants with the belt loops around my knees, but that is stylish to some people.Oh...maybe I didn't help you feel better with that analogy eh? Bob's next test date: 12/10/07
Possibly stupid question, but are you sure this is the front of the house?
Well it is ugly, but since the garage isn't a snout coming off the front of the house with the garage doors facing the street so everyone can see your SUV, then I don't think it wins the ugliest award.
Between your and Riversong's pictures.....I just don't know what to say.
t
Wow, what can be said about that, er, uh, ah, structure?
Those columns, the spacing, the scale of it is so welcoming . . .
I know how to fix it--24' solid wall encirciling it. <g>
If they started in '87, why didn't they plant trees around it way back when so it could be hidden by now? No character to what they got that I would want!
If it ain't broke, don't fix it, just open it up to see how it works!
That house reminds me of work by Robert Venturi; like it's trying to make a statement about traditional architecture, etc.
They probably paid alot of money for the design.
I think it looks horrible. I also hate the work by Venturi and his contemporary Frank Gehry.
As far as the OCAD building...It looks better in person. That rendering doesn't take into account the metropolitan surrounding. I have actually met the architectural engineer who was part of the design team. He said the legs are actually lengths of oil pipeline.
If it doesn't make a statement then it sure makes a spectacle.
gk
That Venturi house is awful.
It has elements that would be striking in a different setting, but the grand arch blocks the view both to the house facade and outward from the house.
The oversized pillars don't perceptually support the arch, the entire construct is cut off on the right, and the center pillar is far oversized for the small center post it appears to support above it.
Riversong HouseWright
Design * * Build * * Renovate * * ConsultSolar & Super-Insulated Healthy Homes
that's the point, the disproportion is done purposfully to make a statement.
the disproportion is done purposfully to make a statement
So what's the statement? "I have no sense of design."
Riversong HouseWright
Design * * Build * * Renovate * * ConsultSolar & Super-Insulated Healthy Homes
"So what's the statement? "I have no sense of design."Architecture is an evolutionary discipline and it charts the history of a civilization. In laymans terms it's a bridge between Art and culture and technology and engineering. Sometimes it's more partial to one side of the spectrum. In the case of Venturi the house is a reaction to the stark modernism that preceded. Instead of denying historicism that the modernists of the last 100 years or so Venturi embraces it and expresses in an abstract manner.
As Frank Lloyd Wright has left an indelible imprint on American Architecture, Robert Venturi will inevitably be remembered for his work and the publication of "Complexity and Contradiction" where he comments on the relevance of Pop Culture on the American Landscape and how the architecture it generates is a reflection of our society.
In other words, he has no sense of design.
Riversong HouseWright
Design * * Build * * Renovate * * ConsultSolar & Super-Insulated Healthy Homes
That may be yours and others assessment. To me Design is an exercise in problem solving. There are multiple solutions. Some better than others depending on what criteria or intentions are being evaluated.
To me Design is an exercise in problem solving. There are multiple solutions. Some better than others depending on what criteria or intentions are being evaluated.
There are two primary aspects of design:
creating solutions to functional requirements
creating beauty
Problem-solving deals with the first design goal. Applying universal standards of proportion, color, and form - in other words, using universal archetypes - creates beauty that transcends fad, fashion, and ego expression.
Too much architecture is an expression of the designer's ego or of a temporal idiosyncratic aesthetic.
Good design is timeless, functional, and beautiful (often in it's elegant simplicity).
Riversong HouseWright
Design * * Build * * Renovate * * ConsultSolar & Super-Insulated Healthy Homes
Edited 3/26/2008 11:37 am ET by Riversong
Some would argue that the two aspects are inseparable -- that form without function is McForm.
What is wanted is not the will to believe, but the will to find out, which is the exact opposite. --Bertrand Russell
I've never liked the expression "form follows function". I've come to believe form should be a part of function. That is form should express societal and cultural symbols, values, historical perspective, technology, etc. And its manifestation is expressed as part of the function of a building. One is not mutually exclusive of the other.
With that I think the interpretation of beauty is always debatable. For example, I might find the space and structure of Crowne Hall designed by Mies Van Der Rohe at Illinois Institute of Technology to be the best expression of raw space in the modern world. While you on the other hand might find it an abomination and a scar on the history of architecture and downright ugly. Similarly, someone may find JAckson Pollacks work to be nothing more than spilled paint while the next person may interpret his work as ground breaking in its expression of the modern world.
Applying universal standards of proportion, color, and form - in other words, using universal archetypes - creates beauty that transcends fad, fashion, and ego expression.
And those archetypes have been around a long time.
I have always believed that the human mind craves order and beauty and understands and delineates both unconsciously. Give 10 people 5 different renditions of the same building, I'd bet that at least 8 pick the one that's most in proportion and pleasing to the eye, whether or not it suits their personal taste.
Wait....that means people wouldn't buy McMansions. Shoot!! What a cockeyed optimist I was!
Thanks for the thoughtful reply...sometimes we lose track of the fact that much architecture is created to be more art than science. And, as art often is, architecture can be meant to be as much commentary as structure.
I do think the building is "cartoony" and not a searing commentary on modern architecture, but I was looking at it out of context, so to speak. I was viewing it as an ordinary person passing by on the street, unaware of the time the structure was built, the architectural trends prior to, hidden references, etc.
Which brings up another thought...the public structures posted by Riversong, while they seem pretty outlandish to many, seem mostly to be trying to make a point. Sometimes we don't see it, and sometimes the point is not worth making after all, but I believe that all the arts (inc. architecture) are basically a form of communication. The maker is trying to tell you something, to communicate something in their mind to the viewer they will never meet.
When we choose clothing, a car, a house, we are also making our "point/statement". McMansions say a lot about us as a society right now, don't you think?
"Which brings up another thought...the public structures posted by Riversong, while they seem pretty outlandish to many, seem mostly to be trying to make a point. Sometimes we don't see it, and sometimes the point is not worth making after all, but I believe that all the arts (inc. architecture) are basically a form of communication. The maker is trying to tell you something, to communicate something in their mind to the viewer they will never meet."Communicate yes. But more importantly they are trying to push the envelope of peoples understanding of the built environment. By introducing color, skinny columns, fenestration not associated with conventional windows, etc. THe architects are exploring spatial concepts and redefining what buildings do and how they are perceived.
Gehry pushed the envelope alright. I was dragged to the MIT building a couple of years ago. I almost peed on a column in the main atrium b/c you can't find the bathrooms. In fact, students had scrawled directions on a wall to help direct eachother to labs and classrooms (and yes, bathrooms) because the layout was so screwed up. Oh yeah, didn't he get sued by MIT on that building...?
KFC,
Yup. Here is a "News Brief" from the March 2008 issue of Energy Design Update:
Lstiburek Tours Gehry’s Stata Center at MIT<!----><!----><!---->
CAMBRIDGE, MA -- A recent issue of in Fast Company magazine included an article by Anya Kamenetz describing a visit by building science consultant Joseph Lstiburek to the troubled Ray and Maria Stata Center at the Massachusetts Institute of Technology (MIT). Designed by world-renowned architect Frank Gehry, the $300 million Stata Center has been plagued by moisture problems since it opened in 2004. Facing unanswered questions about how to address the condensation and mold issues, MIT has sued Gehry and the general contractor, Skanska USA, for “design and construction failures.” Kamenetz writes, “I decided to visit MIT with the Sherlock Holmes of construction. ‘This was incredibly dumb.’ I am standing at a Stata Center side entrance with Joseph Lstiburek as he points out a brick wall that meets a glass wall with a superficial connection, allowing moisture to seep across the porous brick from outside to inside. … Lstiburek speculates that the Stata Center’s leaks are caused by ‘fishmouthing’ of the waterproof membranes, discontinuities between the roof and walls, and poor design of the window-to-wall connections.” According to the article, the building’s air/vapor retarder -- apparently, a rubberized membrane -- was installed on the exterior side of the building’s insulation layer. “In the winter … water vapor ‘sweats’ through the wall into the insulation and is trapped there by the waterproof membrane … This erodes the wall, causes mold, and even makes the insulation smell like dirty socks.” Lstiburek predicted that the building’s problems will be expensive to remedy. “ ‘It’s hard for people to believe that something so simple is screwing up these buildings,’ Lstiburek says. ‘But this is an industry-wide problem.’ … If Lstiburek is right, repairing the Stata Center will require removing the outside cladding and reapplying layers in the right order, not to mention resealing the wall-to-window connections. The cost will run in the tens of millions of dollars.”
Yes, I'd agree with that statement. However, I generally feel that these types of structures come off more "in your face" than "fresh new concept". Maybe that's the nature of the beast.
I'd love to come across a building that made me stop and go "Wow!". I've noticed that the structures that have provoked that response from me recently have been bridges, not architecture.
The maker is trying to tell you something, to communicate something in their mind to the viewer they will never meet
The Stata building at MIT tells me :
"Look at me. Frank Gehry, the famous architect, designed me, so I must be pretty special!"
plus, maybe it tells me-
"I'll sure cost a lot to build and maintain and I'll leak, but only when it rains or snows, but I sure am a Frank Gehry building, so I must be pretty special!"
Form really should follow function.
here's another of his masterpieces:
View Image
and another:
View Image
Well, let's face it, the communication is often not worth the effort. And a lot of the time those receiving the message have no doubt they're being had by a promoter.
That's what I meant in my comment to Ted about "inyourface", which is really what the examples you posted are. The only statement being made is that Gehry is famous enough for someone to pay him to produce terminal garbage.
As far as form & function, I don't think we demand function much these days. We're all about looks and statement and throw-away, and the Gehrys of the world are making money by making fun of us.
"Frank Gehry no longer allowed to make sandwiches for his grandkids" -The Onion
Was the statement being made that Venturi had a secret desire to be a cartoonist?
I'd love to see a photo of the OCAD building in situ...anyone have one?
Venturi isn't so much a cartoonist as he is a satirist.For as much of his architecture that I have seen, I cannot say I enjoyed any of it. It is all very displeasing to the eye. In fact his work is so much displeasing to the eye that it made him somewhat famous. That and his incessant self promotion and publication.Yet, in my mind, that is the greatest art...self promotion. To deny that is to say that only famous artists, architects, writers, and the like are great, when actually they are just much better self promoters.F.Gehry is right on track; I cannot think of the last architect that was so good at self promotion. His genius isn't in his architecture, It is in the con that got someone to pay $100million for a pile of crupled paper. BRilliANt!The architect in question, concerning the OP, also likely spun a great spiel to sell that ugly "Modernist Georgian" house. In some liklihood, the homeowners are probably "starchitect groupies". Their house probably embodied the "genius" of Venturi at the time. If the homeowners built today, it would be Gehry and in ten years some other schmuck. It happens. Unfortunatly having money doesn't mean you have to have taste, or style, or creativity, or even a sense of self. Just money.gk
McDesign, that house is easily beaten. :-)
Check out a few from a neighborhood near me that used to be modest little bungalows on decent lots. All these houses are in the 1.5-2.5M range. Note the complete lack of yards. They are highly desirable lots because of the mature trees. Of course, lots of trees were taken down to make way for the garages and decks attached to these behemoths.
The one I called McPurple really does have the nastiest purple colored bricks I have ever seen but are not that obvious in the pic. The random inset of stones is a design fad that I am seeing all over the place lately - yuck.
Edited 3/25/2008 1:35 pm ET by WindowsGuy
The house of 40 gables....
The '40 gables' house looks even more disgusting from above when you realize it has a huge flat roof and abnoxious details out back. You can just never have enough turrets I guess.
Pity the poor have-nots next door as they watch their neighbors' pool. scene. :-)
View Image
Geeze "McPurple" couldn't decide between stone veneer and brick? ooops that's probly sombodies idea of a style. Could have been a nice castle ..... on a 3 acre lot!
Experienced, but still dangerous!
I've been driving by that monstrosity for almost a year now. It continues to get uglier and uglier.
You can't even see the ultra-nasty deck under the tarp. Lots of out of place details there too.
I can't wait to see someone make try to make the turn into the side-load garage with their Hummer.
I know you can't defend it, but
This trend going around using a "flawed" exterior to reveal another underneath -
Why would someone do a stone veneer over a full brick exterior? Isn't that the impression one gets from this "purple?"
I see it in other applications and it looks goofy. Seems like some designer would know that the top layer would be a stucco-something in reality.
I'm normally seeing the stone/brick thing only on the corners. This McPurple house is really going to the extreme.
IIRC it's not a full brick exterior. I hope I am wrong, but I recall seeing them actually let in the stone when they put it up. If so, there's no way to change it without a major PITA brick job. ...no, I must be wrong, that would be insane. I'll have to look closer.
The house has everything - brick, stone, stucco (EIFS). It'll make an interesting portfolio house for the builder who wants to show everything possible all on one house.
You be the judge. Stone veneer or let in with the bricks?
Both are set at the same plane.
Notice the size of those joints in that stonework! Obviously fake stone.
That house looks like it has leprosy or something.
"That house looks like it has leprosy or something."
That's a great description.
It also reminded me of barnacles when I first saw it.
Here's my local contribution. I drive past every once in a while.http://www.agilitynut.com/h/treehouse.html
That's fun, a treehouse on steroids.:-)
Not a McMansion though, just wacky.
that tree house is on something a little more tie-dyed than steriods...
It's funny, but this has to be one of the most
informative threads I've seen. Plus, we all like making fun of ugly houses. More pics !
OK. Guess who is having this McMansion built?
View Image
A really tall guy?
A really tall guy?
Not really. http://elections.foxnews.com/2008/03/27/obamas-former-pastor-builds-a-multimillion-dollar-retirement-home/
Ok, so here's a guy that goes around preaching "It's not "God Bless America", it's God damn America".
Looks like the land of opportunity has treated him pretty good (the horrible house aside).
Runnerguy
I have another contributing factor to McMansions other than oversize house on under-size lot, multiple gables, 3+ car garage (Garage Majhals), excess on windows, gargantuan foyers, space at the expense of quality and livability, and at and least two sets of stairs.Nine times of ten, they are filled with the most ghastly Ashley furniture. http://www.ashleyfurniture.com/Images/Categories/Rooms/1.jpg
Big, what appears to be carved cabriole legs with lots of carving (but in fact, are usually cast resin), enough goop on them to doubt that there might actually be wood underneath, 1/16" thick faux marble (plastic) veneer top, and gold or silver highlighting. Another clue is a sectional big enough to seat the NY Giants defensive team, placed in front of a 48"+ TV.In my hometown there is a cancer known as "Bash and Build" where nice ranches from the '70s are being systematically, street by street, raized and rebuilt into McMansions. I had a client who was out the country for a year on academic sabbatical and every house on the street except theirs was B&B'd or was in process when they got back home.
Edited 3/29/2008 9:39 pm ET by byhammerandhand
Yes, we visited Ashley once, and that was enough. Clearly furniture designed for McMansions.
What is wanted is not the will to believe, but the will to find out, which is the exact opposite. --Bertrand Russell
That's extremely sad. I can see razing tiny post-war houses, although even those have their place. My sister owns one.But a nice ranch house? Suddenly, I'm glad that we're not as affluent as some of our neighbours to the south.
looks like it has leprosy or something
And (as a guess) it's supposed to look like olden castles where block, stones, rocks, bricks were combined to make up the walls and plastered over.
Now, a military castle wall is double wythe with a rubble core--that makes it resistant to battering (somewhat). So, repaired walls can look a tad scabrous where the core was mushed back in and the outside bricked up as need be. Perfectly reasonable that an old warrior be granted scars and tattoos over a great long life.
But, a "manse," a residential "castle" for want of a better term? No one would stay in one, so it would not be invested. Sacked, perhaps, burned if the owners made off with all the good stuff first (tell that to a client wanting a traditional castle look <G>).Occupational hazard of my occupation not being around (sorry Bubba)
Nice! (I have a degree in history.)
I like old real castles. Edinburgh, Stirling - they were in real battles and have scars to show it. But they have the beauty that a useful thing has. The scars are from protecting the occupants, not from vanity or playing castle dress-ups. Maybe my appreciation of real castles (I have a sketch of Crathes in my bedroom) is why I think that leprous looking thing that was posted easily beats McDesign's original posting as ugliest house.
I've always wanted a lighthouse. When I get mine, you guys will be posting pics of my ugly house in the desert with the incomprehensible tower. But I'll still love it.
I've always wanted a lighthouse
The tough decision, if a person builds a lighthouse, is not the building, or the "why" of it--it's the "am I tough enough to put a real light in it?" (since the urge will be irresistible, either as a natural itch, or from all the dunderheads that would ask <g>).
It's a bit like bringing out the details of abattis, rampart, glacis and the like when folks want a "castle" <g> (Oh, you wanted Disneyland, that's very different).Occupational hazard of my occupation not being around (sorry Bubba)
What is a lighthouse without a light? However in light of the fact that my neighbors might not appreciate a true lighthouse light, I would light the world a little less brightly, also making it possible to sit up there without burning out my retinas.
Even the "real light" is debatable. I'm sure the old oil lamps didn't put off anywhere near the sundazzling glow that modern lighthouses do.
I'm sure the old oil lamps didn't put off anywhere near the sundazzling glow that modern lighthouses do
Only real difference in modern lights versus old is that the modern ones can "blink."
The old lamps would use atomized oil and the like (powdered lime, carbine, aceteline, later carbon-arc) to generate a powerful constant light. A fixture was then rotated around the Fresnel lens over the lamp with a parabolic reflecting mirror.
That fixture could also have baffles to limit where across the circumference the light swept (which is an important naviagational detail carefully noted on charts). Some of those fixtures used elaborate clock work to open and close "vanes" around the lens to make the sweep--cool stuff.
The rate of the light is as important as the distance it is visible, when piccking that winking light out on the horizon. Which can be exciting if there is an airfield nearby, as they are maked with a 3-5 mile white light and a 1 mile green light 180º opposite, which rotate 360º every hour the airfield is open.Occupational hazard of my occupation not being around (sorry Bubba)
That place is perverse. It looks like a puzzle where someone hammered the wrong pieces in place.
You cant fool me, thats in disney world.
I really like the brick patch in the lower right, doesn't it look like a little dog sitting down and begging. How cuuuute!
Pardon me, i need to puke
Design by Disney
Yeah, I'd call those classical McMansions. Particularly the overly complicated roofs (why isn't it "rooves"?) are a hallmark of the McM. A bit more stone than we'd see around here, but that's a regional thing.
What is wanted is not the will to believe, but the will to find out, which is the exact opposite. --Bertrand Russell
There will be a day they have a leak and i will go over with my silver aluminum coat and mop all that copper work,
and here I thought that it was only in the Green Hills/Forest Hills/Brentwood area of Nashville, TN you could find such uglies. (BTW, that is the area where the "inventor of the internet" lives!)
Hey, there in Nashville. Got a pic of the Batman building you could post? BTW, I've passed it a lot, but don't remember what business it houses. Can you fill me in?
I'll get you a pic posted in 2-3 days. It's Bell South/ATT.
Which suburb is that in?
Jon Blakemore RappahannockINC.com Fredericksburg, VA
That's Naperville, IL.
Against my better judgement, I have lived there for 12 years. :-)
That's Naperville, IL.
Against my better judgement, I have lived there for 12 years. :-)
When I was there in 1990, it seemed pleasant enough, if much different from when I lived in Glen Ellen in 68-69Occupational hazard of my occupation not being around (sorry Bubba)
I was going to guess Glen Ellyn or Bolingbrook, so I would have been pretty close.I grew up in Geneva a few blocks from the Fox River.
Jon Blakemore RappahannockINC.com Fredericksburg, VA
What is that growing all across the walls of Mcpurple? Some kind of rock mold?
Edited 4/6/2008 7:53 pm ET by fingersandtoes
I'm surprised that those huge square out-of-proportion columns aren't round.