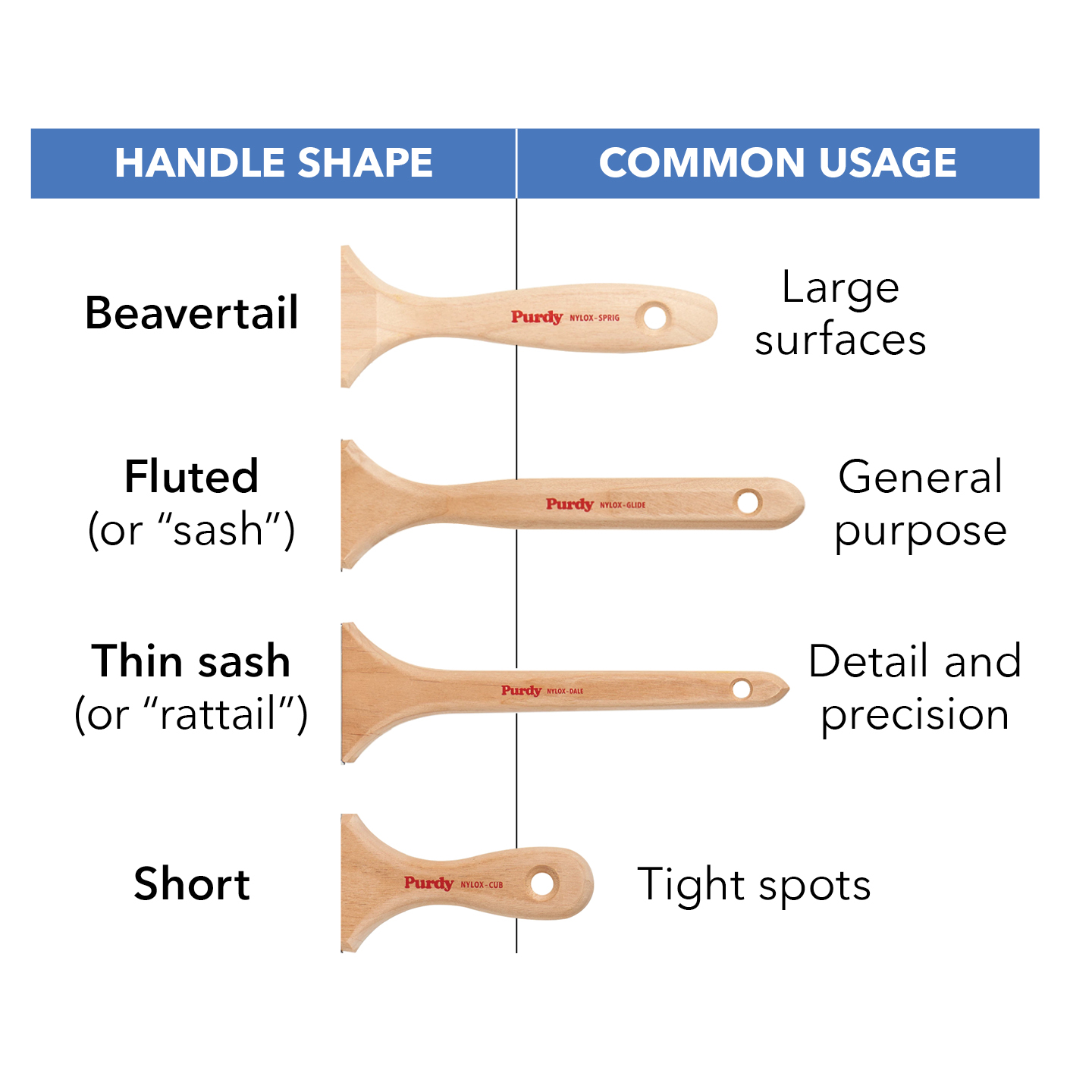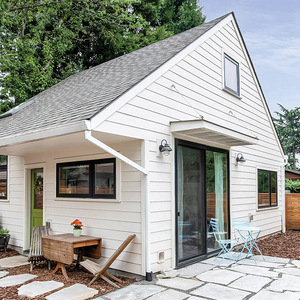*
I am currently renovating a house with 3-1/2″ cedar t&g soffets and absolutely no venting through any of them(solid from exterior wall to fascia boards).Aside from pulling the whole huge mess down and starting over or drilling in round hockey puck-like vent discs every 2 ft. the only other thing I can think of is pulling out one continuous strip of 1X4 cedar, but can’t as of yet find a vinyl/plastic strip that’s wide enough(3″exposed)to fill the gap. Anyone heard of such a product or any other ideas.Thanks Larry S
Discussion Forum
Discussion Forum
Up Next
Video Shorts
Featured Story

There are some instances where multiple minisplits make sense.
Featured Video
SawStop's Portable Tablesaw is Bigger and Better Than BeforeHighlights
Fine Homebuilding Magazine
- Home Group
- Antique Trader
- Arts & Crafts Homes
- Bank Note Reporter
- Cabin Life
- Cuisine at Home
- Fine Gardening
- Fine Woodworking
- Green Building Advisor
- Garden Gate
- Horticulture
- Keep Craft Alive
- Log Home Living
- Military Trader/Vehicles
- Numismatic News
- Numismaster
- Old Cars Weekly
- Old House Journal
- Period Homes
- Popular Woodworking
- Script
- ShopNotes
- Sports Collectors Digest
- Threads
- Timber Home Living
- Traditional Building
- Woodsmith
- World Coin News
- Writer's Digest


















Replies
*
I have been making my own soffit vents in 1X4 stock by routing a 3/4" slot down the center of the board. I use a home made jig to keep the router on track and put adjustable stops on it to make up for odd lengths of soffit. I also try not to make any slot longer then 6' to avoid splitting. I then staple bronze screening onto the back of the slots and voila, instant custom soffit vent!
*There have been a couple of posts lately about soffit vents and either the customer or contractor being unwilling or reluctant to break the clean look of a solid soffit. One of the solutions offered was vented drip edge.Here are two references that might prove helpful and, wouldn't you know it, they both come from the same issue of Fine Homebuilding. September 1996, No. 104.Vented drip edge - Q & A, page 22Vented eave - "Venting a Traditional Eave", page 90.Given the stated problems with the vented drip edge (a contributors post) the vented eave looks like the way to go (my opinion). It is a technique I will be using or offering to my customers. It sure looks better than the multiple holes in the soffit approach or the continuous screen covered slot.
*Thank you both for your insight, I'll likely in this case rip one whole strip out all the way around and either run a 6ft. "screened hole" or drill several smaller ones and screen over those.As the eaves are still up on 90% of the house I have little option at this stage.Still hoping for the miracle cure.Larry S
*Larry - On traditional soffits we have developed a venting detail as follows:Use a decorative grille, in your case it would have to be very narrow, say 3" x 14", cut into the soffit. This can either be a punched-to-order (Kees, etc. - expensive) or cut from perforated aluminum (like the large sheets sold for radiator enclosures, etc.). This has screening attached to it and can be set flush in the soffit or recessed as desired. The grilles and soffit are then trimmed off by 1/4 round molding, in your case it would probably have to be as small as 3/8", and at the sides of the grilles, a 1/4 round each way. Of course, the fascia has to hang down far enough to cover the 1/4 round, so if it's flush (rare in traditional fascias) you can't do it quite this way.This obviously does not vent every bay, which isn't always necessary, depending on the insulation configuration. Where a more continous bay-to-bay venting is necessary/desired, we sometimes vent side-to-side (bay-to-bay) by drilling holes in a manner that does not affect the strength of the rafters.I've been meaning to post a photo of this, done recently, since it looks great and, while 'breaking' the traditional soffit line, when painted out it looks like a detail that is much more traditional than a long black slot. The grilles are of higher quality than the usually aluminum stamped slotted vent, which looks terrible in traditional construction.Some of the above is obviously easier with additions or new construction than with certain existing conditions. Wherever possible, we combine this venting with an end wall grille rather than a ridge vent, unless a volume (cathedral) ceiling would prevent it. Jeff