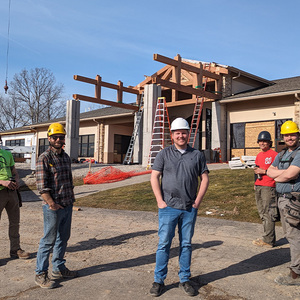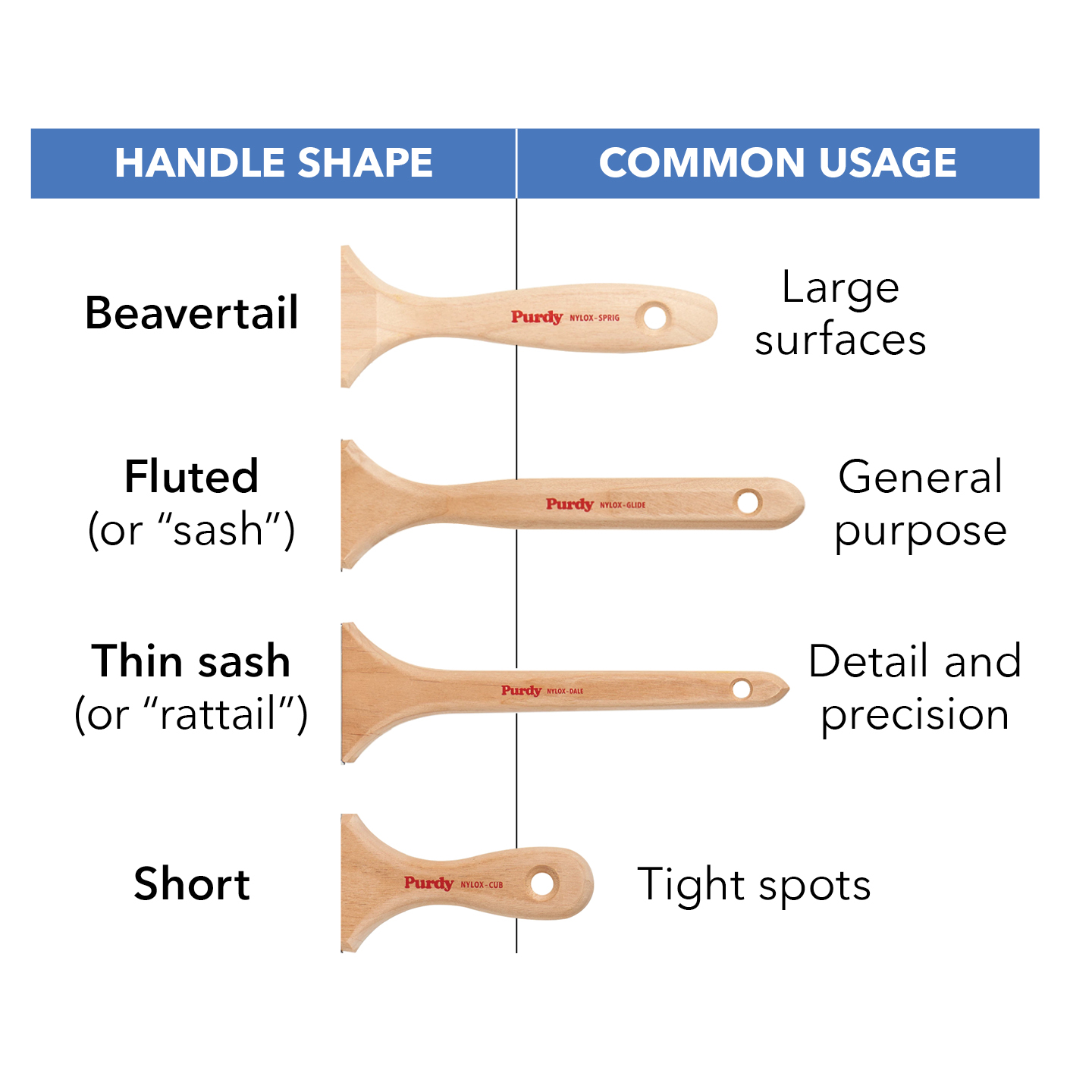I have a customer with a porch with a concrete slab floor that he wants to close in half and convert to heated space. The floor would be rather cold since two edges of the slab as well as the other half will be exposed. The area under the porch is partially heated space ( a workshop off the basement).
I was considering putting down dense foam with a compatible mastic and putting luan on that with mastic. Finish would be peel and stick tile. I do not want to put down furring, insulation, and subfloor for headroom issues and a stepup is not desired. The t&g pink foam 3/4″ should help and if there is any give with one layer of luan put another layer cross grain.
Is this totally nuts or what do you guys suggest? I guess this should be in JLC since this is a country cottage hardly a candidate for FHB.



















Replies
Your insulation issue likely depends on how cold it gets in your area.
My first concern would be that slab that projects under the exterior walls. Most exterior walls sit on some sort of vertical foundation. How do you propose to support the walls in a way that is structurally sound and waterproof?
Al Mollitor, Sharon MA
Project is in Western NC where it gets somewhat cold but not like where you are. The porch is covered and had a PT plate attached with a combination of masonary nails, powder act. fasteners, and tapcons. Do not believe this is an issue.
The lip of the slab only extends about 1 1/4' and butts up to a PT deck on one side. A very generous bead of quality caulk seals the plate to slab. There is Z flashing behind the sheathing which is raised about 1/2 ". There will be another strip of flashing or builders paper at the bottom and sided with rough plank siding (called feather-edge down here). The other end that is exposed will have the siding extending slightly below the top of the slab.
The existing rafters are 2x6 and I will add another 2x6 below to have enough space for r-30 and air channel above it.
Here's something to think about. The floor in every room that I've had to renovate that began life as a porch, is way out of level. A recent kitchen renovation in what once was a porch was 2.25 inches out, at worst. (An extreme case, for sure, though no sill rot, they just built it way out of whack.) If you're taking the time to enclose the space, it makes sense to level the floor. First. And leveling the floor doesn't mean you have to rip out the old; maybe ripping some long tapers out of 2x, filling the spaces in between with your insulation, and plywood on top is all you need.
My .02, fwiw.
Thanks for the info. What made for a poor porch pour made my life easy, it has almost no fall! It is well within the HO's desire for a level floor.