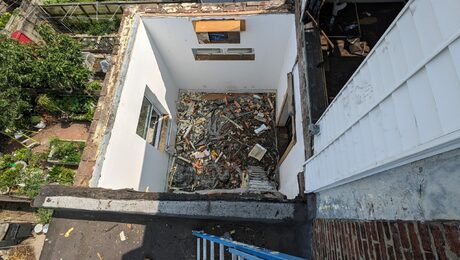Correct ways to vent a raised subfloor
Hello,
I’ve got a project to convert a garage space into a 2 story house. I built the subfloor 21″ above the garage concrete slab, used the existing garage walls as the first floor walls and am curious as to some correct ways of venting that subfloor space. The walls are up and sided.
My initial thought was to cut holes in the siding and sheeting, flash them with 3″ flashing (to cover the exposed wood) and screw a soffit vent (w/ metal louvers) over the opening.
Does this sound about right? Any thoughts on other ways of venting this space?
Thanks in advance,
Mac



















Replies
Need more info. I don't understand why the question. You basically need two vents - an intake and an exhuast. Each is deterimined by how the wind is blowing. Have the vents as far apart as you can.
Did you insulate? I imagine it gets pretty cold in your area.
BTW - Who's the woman in your picture? Does she have a sister?
F
Sorry I wasn't clear, this isn't a vent for a fan - it's just to provide ventilation for the subfloor space. Subfloor ventilation is usually achieved with plastic vents set into the concrete forms when the foundation is poured. I didn't pour a foundation, I'm just building on top of a garage concrete slab.I made a diagram which I'll attach - hopefully, that will make it a little more clear.As for the woman, she's my wife! The picture was taken in Vegas and, nope, they broke the mold with her - no sister!
Hmmm, you have an illegal crawlspace there.
Why not just lay 6mil or better poly on the slab, run it up the crawlspace side walls (insulate first) and end up with a sealed crawl?
I would be nervous, though, too, about the head room in there!
Hello,I did lay plastic down over the slab and ran it up the foundation walls. I insulated the cavities between the beams. The city inspector signed off on the subfloor which was designed by someone besides me. All I did was build what was on the plans!The inspectors' notes on the plans called for 3.5 sq. ft. of ventilation for the subfloor space. I figured (8) 6"x10" holes covered in metal vents would do the trick (2 per wall).Mac
Well, if the inspector had given you the specs, just go with that. Any vent that will keep out varmints (including bees/wasps) should be fine. Just be sure to calculate using the rated square inches on the vent, which will usually be substantially less than the actual square inches.You may want to leave one larger opening (perhaps closed with a screwed-in-place "door") to allow (to the degree possible) access/inspection of the area. Or this can be a floor panel under loose carpeting in a closet.
why vent?
Pent-up anger.