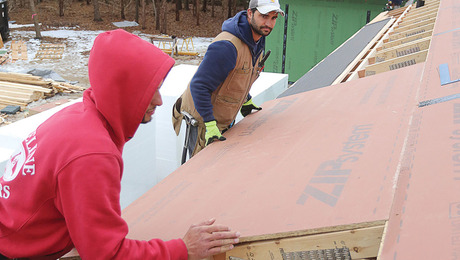I have a problem and wonder if anyone else out there has had the same problem and possibly, a solution.
The house a friend is having built has a gazebo-type tower that raises three stories. The framed house doesn’t sit squarely on the foundation. The mason messed up the layout and the resulting framing overhangs one side of the foundation (8″ block) almost 4″! On the other side, the foundation cap block is exposed 4″.
His problem is how does the builder correct the problem? the foundation is scheduled to be veneered with stone and the walls will be skinned with vinyl siding. How do you align them so they look right?















Replies
Gee, that's an odd question. Something about the builder doesn't make sense.
My first answer is that it's not your friend's problem, it's the builders to solve.
What I can't understand is, if the mason messed up the foundation why wasn't it corrected before the framing was started? And if the decision was made to keep the foundation as is and frame on top of it, why wasn't the framing constructed to fit the foundation?
More contractors read the postings in Breaktime. You might try posting there. Be warned, though, they are a tough bunch!
By the sound of the problem if consruction goes a head on the foudations you have discribed the building would probably have to be rebuilt.