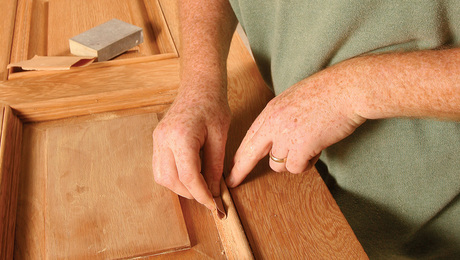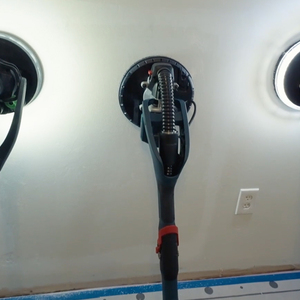Hi,
Was looking for a bit of advice or direction. I want to add a porch stoop to the back of my stucco craftsman. Was hoping to hold up the stoop roof for the french doors with oversized brackets, hopefully avoiding using posts. It will be a 3.5/12 slope roof to match the house, probably about 6′ deep and 8′ wide. Was wondering how much backing the brackets will need or if you think it will be too much pressure on the house frame? Or do I just add more studs to take the load? Do I have to get an engineer or is there a way I can size the bracket and the attachments to the framing safely.? Also, I assume my best approach is to clear the stucco and get down to the studs to attach the backets and then reapply the sheathing around the brackets. Anyway, any advice is appreciated. I’ve looked for books/articles on this but no luck.
Charles



















Replies
http://forums.taunton.com/n/mb/message.asp?webtag=tp-breaktime&msg=60003.33
look over this thread
Thanks! Didn't find that in my search...
Didn't find that in my search
Probably as "craftsman" is not in the thread.
Was talking--just yesterday--to the cabinet man two doors down who's going to be building the brackets in my sketch. We talked about what a "real" craftsman bracket might look like. The upper horizontal would join to the vertical with a mortice & tenon (tenon on the vertical), and be secured with a dowel. The arched diagonal would be tennoned to the other two as well, and doweled. The diagonal would be a pain, though, we both agreed. It would probably need a spline cut into the top corner set into a mortise in the "head" of the diagonal; the joint through the diagonal would fer a fairly straight-forward mortice & tennon.
For your application, with only the two brackets to build (and not the 70 the bank needs); I'd be very inclined to use a square peg and wedge in lieu of round dowels. Be a better fit, and more visually appealing in my book (your install, yet again not like the bank's, not being 11' off the ground, I'm guessing). Occupational hazard of my occupation not being around (sorry Bubba)
thanks again. All questions are pretty much answered except how to calc. the load and assure that my backing structure (the wall studs) and the bracket can handle the load. 4xs seem like plenty for the bracket but wall attachment gives me most concern. Seems like it could torque out if not careful.
A guy posted some pics here of exactly what you want to do... Pretty sure it was J. Blodgett (sp?)
Edited 7/6/2005 8:12 pm ET by DIRISHINME