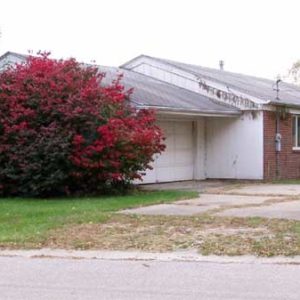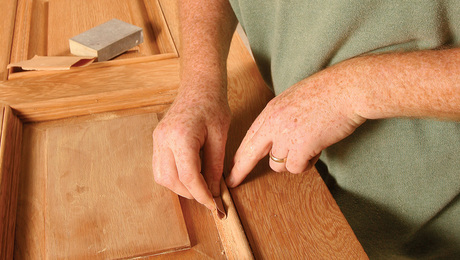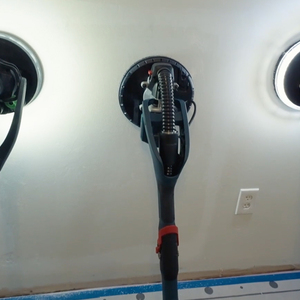As I work on the current house-project items, I try to get the future stages lined up. One of the proposed changes is to convert the current 2-car garage into additional living space, and then add a new garage behind the old one.
The initial thought was to cross gable the new garage roof out of the old. But I’m concerned about where this cross-gable would meet the higher house roof.
I’ve attached a pic. The concrete pad in front of the current garage would be the site for the new garage. The house wall extends 7’9″ further than the garage (I don’t have the roof height difference measured). The distance from current garage door to basketball hoop is right around 25′. The current garage is approx 20×24.
What do you think? A second suggestion was to rip the roof completely off the current garage and create a cross-gable out of the old and new garage. Which would obviously add to the cost of this proposal.
jt8
“Do not let what you cannot do interfere with what you can do.”
— John R. Wooden
Edited 11/25/2005 4:42 pm by JohnT8




















Replies
Creating a funky valley..twix house and geerage ad-on no?
I'd say raise the ridge on existing geerage to same as house, then take off out the driveway direction.
Spheramid Enterprises Architectural Woodworks
" Nie dajê siê olœniæ statkami parowymi i kolej¹ ¿elazn¹. Wszystko to nie jest cywilizacj¹. - Francois Chateaubriand (1768 - 1848) "
John,
I just went to your house and framed it already. Do you like it?....;-)
LOL, the new garage is missing. Convert the current one to living space and then add the new garage in front of the current one. Just not sure how the roof will work out short of tearing the whole garage complex roof off.
jt8
"Do not let what you cannot do interfere with what you can do."-- John R. Wooden
Edited 11/25/2005 5:57 pm by JohnT8
"the new garage is missing"I wanted to see if you would like the gable first. But I just went back and framed the garage....;-)Joe Carola
With skills like that I would hire you in a second!!
"With skills like that I would hire you in a second"Give me your address.Joe Carola
105 E. Fairmount Ave
Maywood, NJ 07607
About 20 minutes from you! ;)
Look out your window, I'm waving at you.....;-)Joe Carola
Hey! Your waving with 1 finger!
I dunno, man, he used some kind of goofy gray sheet material for the roof. The customer's gonna barf and make you tear it off.
How's this color Dave?Joe Carola
Got anything in a paisley??
I hear it's all the rage from this PITA designer that's complicating a basement finish,....
You just broke all the neighborhood covenants and the owner has been sued by the association. Leave town under cover of dark. We have all the work you need out here.
Yeah, that's it! Wish it was that quick to put it up.
But on the back side of the new garage roof, where is all the rain gonna go? Up against the side of the house?
I think Sphere's suggestion was to raise the roof to the house level, but that would probably entail ripping the roof off (2x6 rafters) and rebuilding it, and probably moving the 'old' garage wall flush with the back of the house. If you're gonna rip off the roof, you might as well just make a big cross gable out of the old and new garage roofs.
Seems like I'm missing a more obvious solution.
jt8
"Do not let what you cannot do interfere with what you can do."-- John R. Wooden
"But on the back side of the new garage roof, where is all the rain gonna go? Up against the side of the house?"If you keep the ridge where it is and frame your new valleys, you will have to put a cricket on top of the valley on the right side of the garage roof running the cricket to the outside of the main house wall. That will divert all the water away from the house as shown in the lower example in my drawing."I think Sphere's suggestion was to raise the roof to the house level, but that would probably entail ripping the roof off (2x6 rafters) and rebuilding it" You don't have to rip the roof off to do that. All you have to do is just tear the shingles off and lay a 2x on a flat and extend the back of the garage rafters and new ridge to meet the main ridge. Frame the new cross gable and it's false valleys that will sit on the front existing garage rafters and then continue new rafters down from the new extended ridge on top of the new garage rafters creating the valleys further out to the outside wall corner of the main house.I've done this many times before.Joe Carola