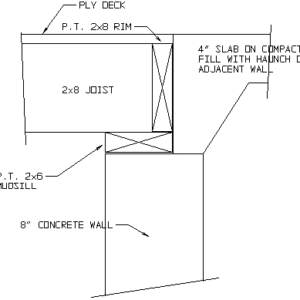In my design, the house has its main floor mostly on a concrete slab, but there is a small utility cellar that will house mechanicals. Where the deck on the utility cellar meets the slab, my concept is shown in the attached sketch. The flooring atop is hardwood, and ceramic tile near the entry. Your comments are appreciated.
Discussion Forum
Discussion Forum
Up Next
Video Shorts
Featured Story

A high-performance single-family home builder shares tips from his early experience with two apartment buildings.
Featured Video
SawStop's Portable Tablesaw is Bigger and Better Than BeforeHighlights
Fine Homebuilding Magazine
- Home Group
- Antique Trader
- Arts & Crafts Homes
- Bank Note Reporter
- Cabin Life
- Cuisine at Home
- Fine Gardening
- Fine Woodworking
- Green Building Advisor
- Garden Gate
- Horticulture
- Keep Craft Alive
- Log Home Living
- Military Trader/Vehicles
- Numismatic News
- Numismaster
- Old Cars Weekly
- Old House Journal
- Period Homes
- Popular Woodworking
- Script
- ShopNotes
- Sports Collectors Digest
- Threads
- Timber Home Living
- Traditional Building
- Woodsmith
- World Coin News
- Writer's Digest



















Replies
Be sure to put a bituthene or similar barrier 'tween the slab edge and your wood structure ...