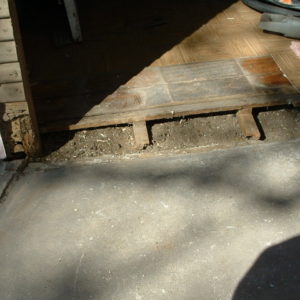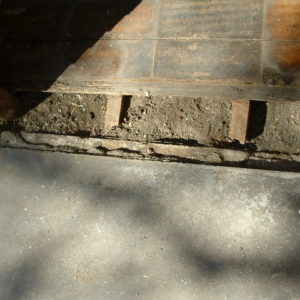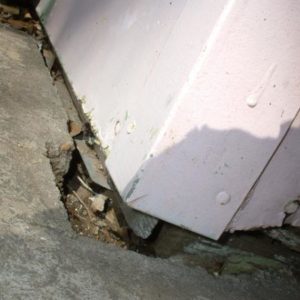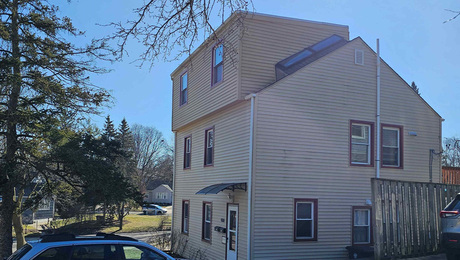Sill, jambs, trim, etc. all out. I think the easy part’s done. <g>
It looks to me like I’ve got problems under the adjoining walls, also, but that’s going to have to wait. (In the 3rd pic that horizontal piece is metal flashing??) And it appears the floor joists are just resting on the ground?
For now, what would you suggest for replacing this sill? Would pouring concrete in this opening, to the level of, or higher, than the outside concrete be a good idea? Bad idea? Presently the outside concrete is approximately the same height as the top of the floor joists.
Or, if I rebuild all this with wood I’m not sure how I’d manage the wood to present concrete junction, as the concrete is so irregular in height and depth.
Thanks for your help.
Thon






















Replies
You have a generation or two worth of major problems layered in there.
Looks like this place was built close to ground, then sunk in and/or somebody built ground up around, then added some concrete to be sure to keep it all damp in ground contact....
I can't see any easy fix. This ain't just a door job.
Welcome to the
Taunton University of Knowledge FHB Campus at Breaktime.
where ...
Excellence is its own reward!
yep.
Looks like gramma's house use to.
b2
sobriety is the root cause of dementia.
and Gramma said, "As long as it lasts till I die, that's all I need to worry about"
Welcome to the Taunton University of Knowledge FHB Campus at Breaktime. where ... Excellence is its own reward!
I be betting there is some 'boomerang' formica hiding in there somewheres.
Be stealing it to make Danelectro bodies
Spheramid Enterprises Architectural Woodworks
"If you want something you've never had, do something you've never done"
Edited 9/27/2007 4:30 pm ET by Sphere
Unless the owner liked to build electric guitars.
sobriety is the root cause of dementia.
What I'd suggest (and I'm sure others will argue):
-- Dig out under the joist ends and place or pour a footing for them to rest on. But put some sort of spacer (metal, sill seal, etc) between the wood and the footing. If you can get this footing to run back under the floor a bit that's better.
-- Fasten sheet metal loosely (use spacers such as washers on nails to maintain air space) around the joist ends. Cover with rubber membrane or some such, leaving the inside end open to the air.
-- Apply anti-rot treatment to all the wood you can reach (do this to the joist ends before step 2). Maybe fasten sheet metal to other parts as with the joist ends.
-- Form up and pour a concrete stoop. Make sure that the sheet metal covers around the joist ends are open (not covered with concrete on the inside end) so the ends can "breathe".
This isn't a "fix". (Probably the only true fix is a match.) But it should keep things reasonably static for another 10 years or so.
How tall and deep are you thinking for a stoop? The inside edge would be where in relation to the studs?Thanks for the help!
In case it helps, this inside entrance is about 4' x 5'. Concrete steps then go down to the basement and wooden steps go up to the 2nd floor. Off to the right of the entrance at ground level is a family room. I'm fairly certain the family room is much newer construction than the rest of the house. I'm wondering if this entrance was originally a porch or stoop and so has the 'unusual' construction.
I was thinking make the stoop come up flush with the top of the floor.
If your view never changes you're following the wrong leader
(And basically fill in the cutout area in the flooring that we see in your pictures.)
If your view never changes you're following the wrong leader
Let me see if I'm following you:The metal around the ends of the joists would be sort of U-shaped and would wrap around the sides and ends of the joists, protecting them from the concrete?Membrane or similar over the top for same purpose?Stoop would be about 1" higher than the existing concrete. NOT that this is anything close to Fine Homebuilding but would higher (2"?) work/look better? I realize this would entail raising the header. Thanks again.
You got it, basically. The new concrete (as I was viewing it) would just be the new door sill, no new stoop per se. So it comes more or less flush with the floor, presumably about where the old sill was. Probably should be sloped slightly to the outside, and you may or may not want to add a regular threshold on top of that.But there's lots of room for improvisation -- I'm just tossing out ideas.
If your view never changes you're following the wrong leader
Well, Kansas aye?
Thon, to get a respectable angle on advice we'll need more details surrounding the situation.
One question is what is the whole house sitting on for the most part? Is there a cellar under all or parts of the house?
I'm surmising what we are viewing in the pics is an added entrance and as I just went back to view the pics I see where you have added a post saying the same.
Now the question of how good do you want it.
Seeing the original siding underneath the doortrim area in the one pic brings back the memories of old towns in the centralsouthwest and how they were built.
Surmising this house has had a number of addons in it's history. That you have a cellar is something. Does the cellar continue under all the house or is the family room on shortblock wall or slab?
The best fix with what is guessed from the rest of the house is to open the floor area of that little entrance room that houses the door, dig it out and see what the walls are sitting on.
The quick 10year fix is rigging up a pressuretreated wood foundation and joists or a little more involved with pouring piers, a vaporbarrier and a thin concrete ratslab then the joists.
A lot depends on the shape of the rest of the house and what is desired. The quality in those old buildings vary greatly one to another.
Need more specific data and pics if you really want to weigh your options.
Cheers
I think it's a strange house--especially given its age. I'd call it a split level: The kitchen and a bedroom are in the basement, family room on the ground floor, and 2 bedrooms and bath upstairs. Basement walls are concrete and the basement does NOT extend to under this entrance. I've never noticed what's under the family room but will check tomorrow. (No crawl space or basement, though.) Based on what I can see now, or what I can see is 'missing' <g>, I'd like to fix the sill/door now as best I can, and then plan on looking under the walls and flooring and fixing what needs fixed there, next summer.Thanks again.
Thon-
Quickest fix if your not planning on getting into it till next year is buying a prehung ext. doorw/threshold that can be unscrewed when it comes time.
sobriety is the root cause of dementia.