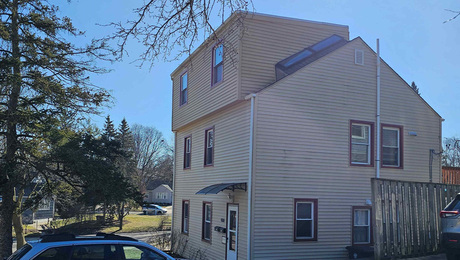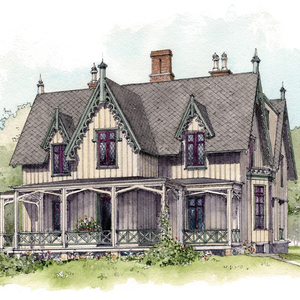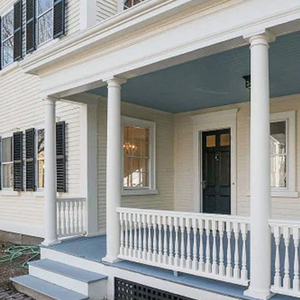I have 9 foot ceilings in a 15 X 16 bedroom in my new home (ready for insulation) and want to put a drop tray ceiling around the perimeter with pot lights. I was thinking of a drop of 3 1/2″ (2×4 on edge) changing to a 1 1/2 but I don’t know how far to come out from the walls or the width of the drops for proper proportions. Any advice?
Discussion Forum
Discussion Forum
Up Next
Video Shorts
Featured Story

Listeners write in about greedy dormers and shop class and ask questions about steamy storm doors, fireplaces, and insulating a basement.
Featured Video
How to Install Exterior Window TrimHighlights
"I have learned so much thanks to the searchable articles on the FHB website. I can confidently say that I expect to be a life-long subscriber." - M.K.
Fine Homebuilding Magazine
- Home Group
- Antique Trader
- Arts & Crafts Homes
- Bank Note Reporter
- Cabin Life
- Cuisine at Home
- Fine Gardening
- Fine Woodworking
- Green Building Advisor
- Garden Gate
- Horticulture
- Keep Craft Alive
- Log Home Living
- Military Trader/Vehicles
- Numismatic News
- Numismaster
- Old Cars Weekly
- Old House Journal
- Period Homes
- Popular Woodworking
- Script
- ShopNotes
- Sports Collectors Digest
- Threads
- Timber Home Living
- Traditional Building
- Woodsmith
- World Coin News
- Writer's Digest


















Replies
I guess I'd go with some multiple that makes cutting the drywall easy without lots of scraps you can't use. Maybe make a model--clamp or screw the boards up and hot glue gun or tape up some cardboard for drywall and see how it looks. Or draw out on graph paper.
Are you, as you go out from the center of the ceiling toward the walls, thinking of stepping down 3-1/2", then 1-1/2"? I would think step down 3-1/2", then over horizontally toward wall 16", then down 1-1/2" and over 24" to the wall. (But, now that I sketched it on some scrap paper--seems like it looks better and made the steps look better to have the shorter run back to wall associated with the deeper step, and the longer run back to wall with the shallower step--seems to accentuate the 2x4 step.) I guess it may be personal taste, but I would try to model it--things can look great on paper and not so great when they are up in 3-D.
There may be books on classical proportions for these. Or Google tray and cove ceilings.
Can you post the sketch Danno? I'm intersted in the answers. We've got a stepped ceiling in drywall now and I'm curious about other's opinions. Bob's next test date: 12/10/07
16" l-------------------- Ceiling----------------
24" _________l 3-1/2" drop from ceiling
_____________l 1-1/2" drop from first tray
l edge of wall
l
That's as good as I can do--I don't have a program to draw with and posting a photo of a drawing gets crazy
Thanks Danno, Does the finished ceiling look better with different drop distances. You say the first at 1 1/2 the second at 3 1/2??
I was only responding to what I thought you said you wanted to do. I don't know about 3-1/2" versus 1-1/2". I guess what others said is fine. If I remember correctly, you were talking about a pretty big room, so steps with bigger distances verticaly, (and horizontally) may look okay. But, I still recomment modeling it right on site if at all possible.
Anyway, I still would not go much deeper than a 6" "step; just what I see in my mind when I imagine it. But I have seen much deeper steps in smaller rooms--depends on what else is going on in that room--how lights will be, where are windows, are there steps in floor, what is the style? Something that loooks great in an Itallianate Villa may not work in an American Colonial, know what I mean? Alos depends if you make the sides of each tray out of drywall (painted) or stained wood, or even made to look like floating planes with lighting in a recess. The possibilities are myriad, as they say!
Here's a basic Sketchup of one side of your room. My gut instinct says that you are encroaching very far out from the wall. The different sized steps might look fine but I think the entire room size and the lines have to be considered. I'll take some pics of what we have going on some time next week. We had to hide some ducts in the kitchen and wanted some designs in the other rooms on the main floor. We also wanted every room different so the idea of standard proportions was not possible. Bob's next test date: 12/10/07
Okay, I am not the original poster--I am not doing this, LazerA is. I was only trying (unsuccesfully, I think!) to give LazerA some advice!
Edited 2/11/2008 4:03 pm ET by Danno
Oh yeah...I didn't realize that you guys swapped identities LOL! I am interested in seeing some successful "different" profiles. Bob's next test date: 12/10/07
Who was that masked man!
The "problem' is, there are so many possibilities it makes it hard to choose one--could have anything from one tray to a dozen, all the same or varying in width and depth.
One thing I have seen that I really like is a shelf ceiling--like its name suggests, the ceiling is like a shelf and the cool part is that it can look like there is really nothing supporting it except that it looks cantilevered--with up lighting inside, it really looks sharp, I think. If that were used, I'd probably go with just one and radius the corners. Maybe cove where it joins the walls. Again, many possibilities.
OK, I confuse easily, are you saying to drop the center of the room and leave a surround the original ceiling heigth?? I am not much of an artist either however please see the attached.
We did that in the living room of the house we are on. We dropped the middle of the room 1.5" and carved out the with a simple box cutout. It's nothing fancy and very inexpensive to do. Bob's next test date: 12/10/07
Edited 2/12/2008 4:42 pm by Jim_Allen
I wouldn't drop the center, despite what next poster, Jikm Allen says; I haven't seen a room with the center dropped. I would drop the edges one or two steps, see my post to Jim Allen where I mentioned a shelf ceiling. At any rate, I, personally would not drop the center, though it might appeal to some.
Edited 2/12/2008 6:32 pm ET by Danno
I've seen centers dropped but the ceilings were much higher than 9ft, probably more in the range of 12'-15' and they were very large rooms at that. Looked pretty good once all the crown and plaster appliques were completed.
Oh, yeah, where they have those ornamental plaster medallions around chandeliers and such. If that's what he has planned, I stand corrected! But those are generally more than 9' ceilings! Then he'd better hire a really good plasterer--preferably from Italy--or maybe ask the guys from "This Old House" who they recommend!
i'm not good at describing ,but heres what i did on our master.
it is also 9'highx16' so starting at the centerline i went over 4',then laid 2-2x4s flat giving me a 3" drop from that edge i went over another 2' and [i wasted a lot of lumber here ] laid 4-2x4s flat which gave me another 3" drop and finished to the wall. so basically i have a 8' wide "high" clg,then 2,3" drops so over at the wall i'm 8'6" high.
on that second step i used alot of 2x's but they went up really fast and anything lse i came up with i was going to have to do a lot of cutting and framing,so i just bought me a bunch of 16'ers and started nailing.
if you want some pics i could try and load some?? larry
if a man speaks in the forest,and there's not a woman to hear him,is he still wrong?
Thanks Larry, Do the proportions look good or doing it over would you change anything?
I think 3.5" is to shallow and will always look like a 2x4 on edge. I've been following a 1:2 ratio for trays, drop 1 come out 2 from the wall.
For 9' celings, I'd drop 6" and come out 12" from the wall, maybe a little more but not much.
Edited 2/11/2008 10:12 am ET by john7g
That is exactly what I was thinking & I only want to do this once, so thanks!
I should add, that in the 9' ceiling try to avoid coming down too close to the 8' mark, it kind of loses it's distinction of a 9' celing if you do.
Use the 6" drop if you think you might ever add a crowm molding. It will give you more options than a 3 1/2" drop.