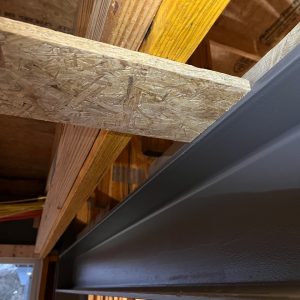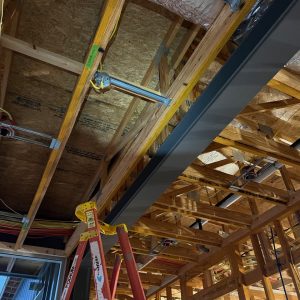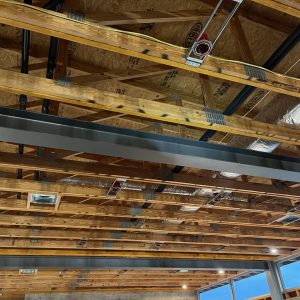I would like to ask about the best way to abut drywall to an exposed i-beam. The drywall will be supported by a truss. The house is meant to have a clean, modern finish. I attached photos of the areas, with plywood demonstrating the eventual position of the drywall. Thank you.
Discussion Forum
Discussion Forum
Up Next
Video Shorts
Featured Story

This 654-sq.-ft. ADU combines vaulted ceilings, reclaimed materials, and efficient design, offering a flexible guest suite and home office above a new garage.
Highlights
"I have learned so much thanks to the searchable articles on the FHB website. I can confidently say that I expect to be a life-long subscriber." - M.K.
Fine Homebuilding Magazine
- Home Group
- Antique Trader
- Arts & Crafts Homes
- Bank Note Reporter
- Cabin Life
- Cuisine at Home
- Fine Gardening
- Fine Woodworking
- Green Building Advisor
- Garden Gate
- Horticulture
- Keep Craft Alive
- Log Home Living
- Military Trader/Vehicles
- Numismatic News
- Numismaster
- Old Cars Weekly
- Old House Journal
- Period Homes
- Popular Woodworking
- Script
- ShopNotes
- Sports Collectors Digest
- Threads
- Timber Home Living
- Traditional Building
- Woodsmith
- World Coin News
- Writer's Digest





















Replies
Tear away L bead.
https://www.trim-tex.com/products/overview/commercial-beads/tear-away-beads/tear-away-l-bead/
Calvin,
Why not the d-bead which has a larger "cushion" to rest against the i-beam.
Importantly, what about blocking? Will the drywall move against the i-beam due to truss lift? I cannot easily attach the drywall to the i-beam, as in usual interior partition walls with trusses, as the screws would be visible.
I appreciate your response and suggestions.
Well. I’ll have to admit to no knowledge of what you call D-bead.
If what you mean is J-bead or Shadowline J, then that’s up to you.
The plastic J will show, L-bead is what I prefer for a clean straight and almost not visible end to Sheetrock. It looks like you have a place to fasten the Sheetrock within maybe 6” of the steel. If your ceiling framing moves up…….you’ll still have that finished straight line using L that you’d have with J, but you won’t see the wrap around plastic on the surface.
But hey, to each his own. I’d opt for the L, used it many times both commercial and residential. Tear away L. Gives you a clean taping line and when you’re done muddying, you “tear away” that narrow tab and wall-law, a nice strait finished edge.
When we finished our basement with a similar clean, modern aesthetic, we had to work around an exposed I-beam, too. What worked best for us was using a J-channel trim along the edge of the drywall where it met the beam. It gave it a really polished look and helped with any slight imperfections in the cut edges. We painted the beam a matte black, which contrasted nicely with the white drywall for that clean, industrial vibe.As for support, it sounds like your truss setup is solid. Just make sure the drywall is snug against the beam to avoid gaps over time. And if you’re thinking about covering more beams down the line, I found I beam pricing https://www.globalsources.com/manufacturers/steel-i-beam-pricing.html to be surprisingly reasonable when looking at options for extending our space.
J channel is fine if you like the look.
L-bead, there’s no plastic butts showing, corners are crisp, and a finished straight line can be achieved.
Depends on what you’d like to see.