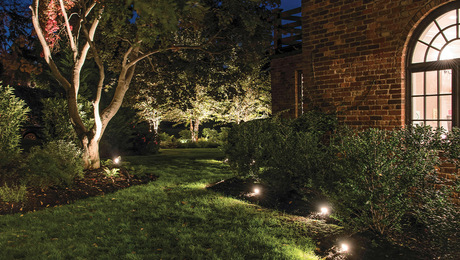Elec. code on switch placement in bath
Is there a code requirement regarding where switches can and can’t be
in a bathroom? I haven’t been able to find anything in any of the books
I have about it. Specifically, how close can a switch be to a bath or shower?
Or how far away does it have to be?
Thanks,
John



















Replies
The NEC only requires that the switch not be in the bathtub or shower area. Nor need the light circuit be GFCI protected. Those are the requirements.
Common sense is another thing altogether. If the bath is too small, or the arrangement prevents you placing the switch in a sensible location, perhaps it's time to think "outside the bath." That is, place the switch near the door, but outside the bathroom. Or, take a leaf from the outdoor lights, and put the light on a motion sensor.
Code says that have to be outside the Wet Area of the tub or shower. I think that is general outside edge.
That said I think that a number of inspectors say that it should be outside arms reach (3ft). However, unless it is modified by local code the inspector can't demand that. But he can "suggestion" and then start using laser inferonmeter to measure the length of the wires past the the box and the leght of the sheathing left on the cable to see if any are short by 0.00001". Then start testing the torque on every screw. Or suggest that you move the switch.
But I would check before you get in to it too far.
.
A-holes. Hey every group has to have one. And I have been elected to be the one. I should make that my tagline.
I had a bathroom once where the fan timer switch was within leaning reach of the shower. The shower had no door, and more than once I reached out of the shower to turn on the fan. When I built that room I had a lengthy conversation with the inspector about placement of the switches. He said what is being said here... not in the wet area.
The Canadian Electrical Code, rule 30-322(3), says that all switches and controls for heaters must be 39.25" (1m) from the tub or shower. Seems like a good rule of thumb even if your code doesn't specify a distance.
So does that mean that the switch shouldn't be closer than 1 m from
the fixture itself, or from the "wet area". I ask because I am in the process
of making a very large walk-in shower (possibly with no door). The shower
pan will be 3.5' by 5' with the main shower head centered on one of the 5'
walls. So if I have a switch just outside the tiled shower area and on the opposite
wall as the shower head, it will be over 1 m from the shower head, but it will
only be about 6" outside of the tiled shower surround... and would it make a
difference if I put a glass door on the shower?Thanks for the input,John
The code says that the switches must not be within reach of a person in a shower or tub. The code defines out of reach as 1m. and the accompanying drawing in my "Electrical Code Simplified" shows that distance from the outside edge of the tub. I would take this to mean that it is the wet area that counts. This makes sense, as the current is not interested in where your fixture is, it just wants your feet to be in the wet area so it can flow through you. A door may make a difference if it blocks your access to the switch, but the code doesn't really address that.
Thanks for that. It's well reasoned and clear. It's exactly why
I come to Breaktime when I'm in a bind!John
Glad if I was any help. The nice thing about Breaktime is that if you get bad advice, someone comes along and set things straight pretty quick. I've found answers to lots of questions that have been nagging me.
"Not within reach?" While the idea is sound, I am not aware of the code you are citing. Could you provide a reference?
"Not within reach?" While the idea is sound, I am not aware of the code you are citing. Could you provide a reference?
I'm not the one who posted that comment, but in the US it is a requirement in the NEC.
I am sorry, but the NEC has no such requirement. 410.4(D) discusses lighting in bathtub and shower areas. It only discusses the type of fixture, and is silent as to either the switch location or GFCI protection. 406.8(C) states that receptacles shall not be installed "directly over a bathtub or shower stall." Neither a switch, nor a light, is a receptacle. 404.4 generally precludes placing switches within the shower or tub area. As best I can see, an ordinary switch, with an ordinary cover plate, and without being GFCI protected, can be place right next to the outside face of the shower curtain ... at least according to the NEC. Now, it is very possible that there are local codes that might apply. Whether there are, or not, is not the issue. Codes are minimum standards, and "legal" is rarely the same as "best."
See my earlier post #5 above. I don't know much about American codes. You seem to a whole bunch, how do you know which applies where?
I use 5'. Can't go wrong.
Not a bad idea. At 3'-0" I can still turn off the fan from my bath - even if I sometimes have to put one foot on the floor.
Thank you for your reply; I failed to note the earlier reference to the Canadian code. Since the original post has no location mentioned, it's anyone's guess as to which code applies.