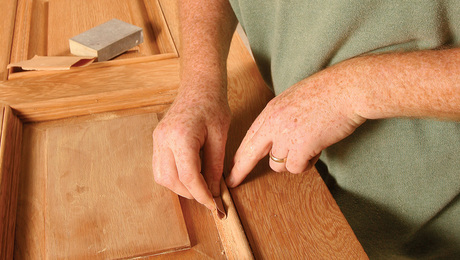hello all,
i have a porch (screened). on one side i would like to create an opening that is 4′ for a set of doors. currently it has 4×4 posts set 3′ apart with doubled up 2×4’s as the header, which also holds up the ceiling/roof joists on 16′ centers(not alot of weight). so essentially, 4×4 posts under horizontal doubled up 2×4’s supporting the rafters. i would like to replace the doubled up 2x’s with an engineered product of the same dimension (4×4). i would also like this to be paintable as it will show. i won’t mind using wood filler to make it smooth if necessary. i’m assuming most engineered products can easily pick up the extra foot of distance between the 4x posts. again, the only load is the rafters (2×8), plywood sheating and shingles.
any product that seems best in your experience? lvl?
thanks,
john



















Replies
The yards that sell engineered lumber will size it for you. I don't see you gaining too much if you stick with the 3.5" tall sizing. No room for a real header?
is this under a top plate too, or is that all there is?
Welcome to the
Taunton University of Knowledge FHB Campus at Breaktime.
where ...
Excellence is its own reward!
no room for a real header, and it's a low pitch, so much so that it requires rolled roofing.lvl sound good to you? can you paint it?thanks
No room for nuthin' eh?say this is for a door going in?
How bout a 6'6" door instead?
Welcome to the Taunton University of Knowledge FHB Campus at Breaktime. where ... Excellence is its own reward!
"the only load is the rafters (2x8), plywood sheating and shingles."
That accounts for the dead load - about ten pounds per Sq ft. What is your required live load (snow, wind, etc) in the area?
What span on the rafters?
Welcome to the
Taunton University of Knowledge FHB Campus at Breaktime.
where ...
Excellence is its own reward!
nope, no room for nuthin'i'm in central/coastal new jersey. i'm afraid i don't know what the live load might be.the rafters are 12' starting about 7'6" where the porch comes off the the kitchen down to about 7' (or less) where i want to put the doors.as is, the doors will only be about 6'6" anyhow.btw, forgot to mention, the doubled 2x4's are on the flat, thus convincing me ANYTHING would be better anyhow.i didn't build this (caveat)
Well then...I doubt you would get any official recognition on this deal, but ANYTHING would be better than what you have with what is essentially a double top plate and no header of any kind.but ripping a LVL to that size and glueing/screwing it togehjter just might do the job as long as you don't get snow piling up.But reading this all again, I see you say a 'set' of doors. That means a pair of french style? leaveing only 2' for each door. That is not a very practical door style for something that gets much use. i'd recommend a 3066 single swing door. That shortens the header and would serve you better in so many ways. you don't want the french pair to get stuck closed when the header sags from too much snow, and then need to get out quick in a fire situation.
Welcome to the Taunton University of Knowledge FHB Campus at Breaktime. where ... Excellence is its own reward!
Here is another thought - creative engineering 101change the fascia or subfascia to a 6" LVL in addition to the header LVL and use screws to attach it to the rafter tails. That can healp spread the load across the openning.
Welcome to the Taunton University of Knowledge FHB Campus at Breaktime. where ... Excellence is its own reward!
great idea, thanksthe doors, yes french, are gonna be screened doors, not too substantial. i'll have a nice gap at the bottom (floor is uneven brick) covered with weather strip.i appreciate the help,john