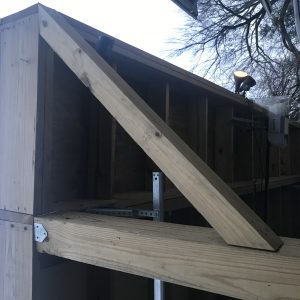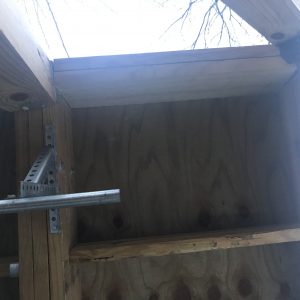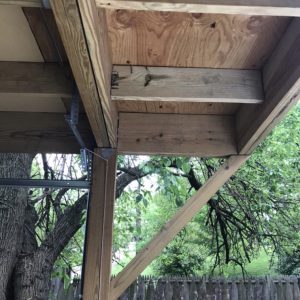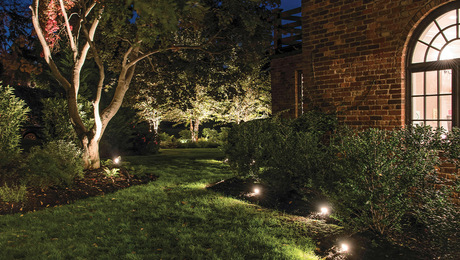Fixing an Improperly Built Overhang
I want to reinforce the framing of this existing carport to extend its life and avoid a costly rebuild.
Apparently the 2-car carport was not built to code. Unfortunately, it is unlikely that the builder will rebuild it. So I’m trying to fix it.
It seems like the main carport was built first and the the overhang was added on (perhaps when the builder realized that the garage door motor extended past the carport). You can see the overhang is not on the posts.
My tentative plan is to:
– use temporary supports to raise the overhang up into position
– add Simpson knee brace stabilizers.
– add bolts to draw together the 3 horizontal beams. There is a gap between the ledger board of the overhang and the boards of the main carport. Now, there are 2 bolts at the ends of the horizontal beams and at the center. This seems insufficient for an 18’ span.
– add joist hangers, though it may not be necessary for every joist.
– add post to beam connectors
Questions:
– What kind of Simpson ties would work to connect the beam of the overhang to the post? It appears something like a header hanger connector would work, though this is likely not its intended use.
– Is my plan any good? What would you do?
Any advice or thoughts would be greatly appreciated.






















Replies
Yeah, looks like the overhang was an after thought. I wouldn’t rely on the joist hangers much as the overhang boards are not taking much load. You may not be able to get it perfectly straight when all said and done b/c it’s not really built properly. That being said, as a compromise to rebuilding, I would consider using a hold down tension tie on each rafter (or can see if every other joist is strong enough first). Using the tension tie, I would take threaded rod and bolt the outside of overhang and connect the rod to the tension tie. This will require drilling a small hole in your main header for the rod to slide through. For the lateral bracing, I would confirm that the 4x4 angle does not exceed 45 degrees and apply another in the opposite direction going towards the long rafter span as well. I would lag screw those in. Check that all posts and rafters have proper hardware for wind uplift after that and call it a day.
If you need to have this work approved by a building inspector it may not pass. This repair is outside of the written code which they abide. It may require an engineer sign off or an engineer may need to design a fix.
Thank you for noting that it may not pass a building inspection. We don’t need it to be inspected. If we are able to recoup money from the builder, I’d like to either rebuild it or get an engineer prescribed solution. For now, I’d like to do minimal repairs to prevent it from getting worse or dangerous...
Thank you for your advice! I appreciate it very much.
I think I understand what you are describing. Is what I drew on the photo what you mean? Tension ties are on the main carport side; bolt is on the overhang side.
Do you think a heavy duty rectangle strap tie or a T-strap tie would help also? (See photo attached.)
I was thinking of running threaded rod all the way to the outside of the overhang, so you will have an exposed nut and washer on the face of the overhang. This will tie it all together and help prevent the outside of the overhang from having a hinge point.
The addition of a tee strap wouldn’t hurt, but a good 4x4 lateral brace running on both sides of post as you’ve drawn should provide enough strength.
Thank you for the explanation. It is super helpful!
I will price out doing tension ties and rod going all the way to the outside of the brace vs the repair UncleMike42 suggested below.
Those tension ties really add up in cost! I’m looking at the Simpson ones that are heavier duty va the L tension ties.
I would put two tension ties, one on the outside and one on the inside for each joist. threaded rod and nuts to secure.
goal is to make the joists on the main and extension to act more like they are one board.
another option is tension tie on the main rafter, and run threaded rod through all the way to the outside, and there washer and nut.
You could also use heavy angle ties, if you can find one with a hole large enough for threaded rod. probably cheaper than the ties made to secure to a hold down bolt.
What kind of roof is over this?
If you have to open up the roofing, you can also nail some straight strap on top of the roof decking, above and into the joists. (once you have supported and pulled the parts together)
if the decking was continuous from the main roof over the extension, it would have helped to hold it together. If the roof needs significant work, you could even pull up some of the decking, and replace. At that point, you could also pull the extension off and sister some joists.
Thanks for the clear description of some ways of making the joists act as one joist.
The roof is a flat roofing membrane. There is plywood or some kind of board and then the flat roofing on top.
There is some plywood connecting the main carport to the overhang part.
I’ve had a couple contractors look at this carport and they suggested tear down or partial tear down and rebuild. I’m just not ready to spend that money on a carport because our house needs so much other significant work... :/ so these repair ideas are helpful!
If you are thinking in terms of a temporary fix or stabilization, couldn't you just place a couple posts under that doubled rim? I don't know how long the roof is but the double should have a fair amount span strength. You could even set them back from the end a bit shortening the span even more.
Just a thought.
Thanks for the reply! I should have mentioned in my original post that adding posts under that doubled rim isn’t really possible.
It’s a two-car carport, and where the current posts are two cars just fit (1 SUV and 1 sedan). The front doors actually bump into the posts, but I’m small enough to get in and out. If we add extra posts at the doubled rim, then the back doors would open into them, which isn’t ideal because I have a couple kids.
It might be doable, even though it is a little inconvenient. There’s always access from in between the cars. Adding posts may be simpler too. I‘ll definitely look at it again.