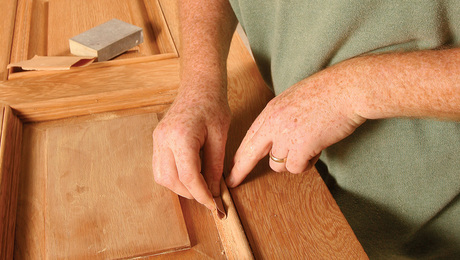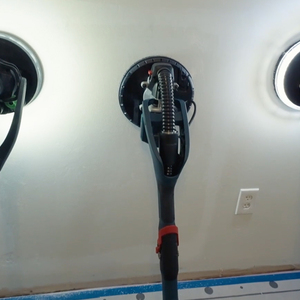The project I am working on calls out for trusses (bottom chords only) that ‘float’ above the top plates of the interior walls about 1/2″- they are attached using only a Simpson STC or DTC clip, which is essentially an ‘L’ bracket with a slot on the vertical leg with which to send a single nail, allowing the bottom chords of the trusses to move a bit. I think I understand the loading purposes of this as explained by the architect/engineer, but it raises a question about the wall coverings: I plan on sheetrocking the interior, and I’m concerned this ‘float’ will break/damage the top joints. The space above is rated for storage loads, but is quite large and will probably see use as some kind of loft/sleeping area. Is my concern realistic, and what can be done to mitigate the potential for damaging the top joints?
Discussion Forum
Discussion Forum
Up Next
Video Shorts
Featured Story

From scrapers to power strippers and infrared lamps, there are several methods for removing stubborn paint, each with different costs, time requirements, and health-safety considerations.
Featured Video
How to Install Cable Rail Around Wood-Post CornersRelated Stories
Highlights
"I have learned so much thanks to the searchable articles on the FHB website. I can confidently say that I expect to be a life-long subscriber." - M.K.
Fine Homebuilding Magazine
- Home Group
- Antique Trader
- Arts & Crafts Homes
- Bank Note Reporter
- Cabin Life
- Cuisine at Home
- Fine Gardening
- Fine Woodworking
- Green Building Advisor
- Garden Gate
- Horticulture
- Keep Craft Alive
- Log Home Living
- Military Trader/Vehicles
- Numismatic News
- Numismaster
- Old Cars Weekly
- Old House Journal
- Period Homes
- Popular Woodworking
- Script
- ShopNotes
- Sports Collectors Digest
- Threads
- Timber Home Living
- Traditional Building
- Woodsmith
- World Coin News
- Writer's Digest


















Replies
Use a molding around the tops of the drywall and hide the joint that way. Only nail the bottom!
Are you SURE the walls are 1/2" shorter than the trusses? I've never seen that done before. I wonder if they're talking about allowing for 1/2" of movement?
The WTCA has a PDF on truss uplift that has a fair amount of info in it:
http://www.sbcindustry.com/images/publication_images/ttb%20partition%20separation.pdf
It is only the mid-points of the bottom chords that are supposed to be 1/2" shy of the top plates of the interior walls- the load bearing exterior walls are in full contact.
There must be some kind of sheetrocking work-around on this, since I understand that this configuration is very common on most trusses these days. It seems strange that applying molding at the top would be the only way to accomplish this, and I had no plans for crown molding or similar- just a standard corner joint.
Any drywall specialists that have run into this?
Submitted by jjapogee on Sun, 12/13/2009 - 16:01.
There must be some kind of sheetrocking work-around on this, since I understand that this configuration is very common on most trusses these days.
Your initial question was a bit confusing. In some commercial work I've done we have to allow easily an inch for up/down movement of barjoists as the roofsystem moves up and down depending on seasonal and weather related load.
What you mention now as "normal" truss situation changes the reply. Though it is not universally done, when hanging drywall on a trussed ceiling you should not fasten the ceiling board within a foot or so of intersecting walls. You let it float there, while cramming the walls board tight. A taped corner will hold while the truss moves. Should not show cracks in the corners.
Admittedly, there's not too many that follow that truss guideline but I've heard some do. Truss movement is a phenomena. Most might blame cracks on wood drying out-which will show the same results.
Maybe that's your answer. Never heard of leaving interior walls a half inch short on normal residential truss roofs.
I was doing some work a few years ago in the Pheonix area and I came across this detail.
My take on it was that the trusses are designed to be supported at certain points only. The idea of the space over the partition walls was to assure that the trusses were not accidently supported at these points.
This make any sense to you Boss???
Anyway, from what I saw down there the drywall proceeded in a pretty normal fashion. ie it ws boarded as any other truss structure I have come across, and some of the details have been covered in other posts here.
I built several walls w/o this space and the inspector (this was in Paradise Valley) made me redo the walls adding the 1/2" space.
They were building all these huge McMansions back a few years ago in PV, and I have never saw so many Simpson connectors used in a house in my life. These suckers were just painted w them.
Harry
Because of truss lift potential, the sheetrock on the ceiling should not be screwed to the trusses ( or strapping) within a foot or so of the wall ceiling joint. That allows the flex to go with the flow and less joint damage.
Other than that, your only option is to add crown or picturemold or bed molding around the rooms at that joint.
This is becoming more common. Keep the drywall screws back 1 foot. So on a 13' room, you need 2 4' sheets in the middle, with a 2 & 1/2 foot sheet on each side so you can keep your screws back the 1'. Can use more drywall depending on the room sizes
Three choices:
1) Use a crown molding.
2) Support walls from the ceiling and make the bottom connection to the floor float.
3) (somewhat iffy) Install the drywall taking great care to not fasten the ceiling drywall within about 2 feet of any interior wall, so that the drywall can flex rather than pull open the seams. A better variation of this would be to strap the ceiling and have the straps be unfastened within 2-3 feet of an interior wall and then firmly tied to the top plate of the wall, with some space above to allow flex in both directions. Of course, if the straps run parallel to the wall you'd have to fall back to the unattached drywall technique.
Your initial question was a bit confusing.
Apologies- it appears my clarification made the difference.
Admittedly, there's not too many that follow that truss guideline but I've heard some do. Truss movement is a phenomena....Never heard of leaving interior walls a half inch short on normal residential truss roofs.
Though it is a relatively small project (500 sf addition), it is in a So. Cal. mountain environment that receives some snow- perhaps the anticipated truss movement is in response to snowload. And again, though the space above is intended for storage, it may well be used as a loft space, increasing downward movement of the chords (or not?).
Though it is not universally done, when hanging drywall on a trussed ceiling you should not fasten the ceiling board within a foot or so of intersecting walls. You let it float there, while cramming the walls board tight.
Assuming the STC clip is nailed mid-slot, wouldn't having the wall sheetrock 'crammed' under the ceiling panels result in crushing of the edges if there is downward movement in the chords?
Simpson recommends their 'S' clip to help support the drywall b/w chords (24" oc)- the architect (who has good framing experience) has not found them useful- how about you?
Submitted by jjapogee on Mon, 12/14/2009 - 01:10.
Assuming the STC clip is nailed mid-slot, wouldn't having the wall sheetrock 'crammed' under the ceiling panels result in crushing of the edges if there is downward movement in the chords?
Simpson recommends their 'S' clip to help support the drywall b/w chords (24" oc)- the architect (who has good framing experience) has not found them useful- how about you?
I'm not familiar with this "s" clip you mention.
And if there's "that much" movement, you might be wise to not cram the wall sheetrock. And, in addition-make sure you don't inadvertantly cram the ceiling board tight to the wall framing.
Honestly I've not experienced that much movement here in Ohio with truss uplift-I'm talking hairline crack. In the commercial situations all the movement up by the bar joists is hidden by dropped ceilings.
If the architect is spec'ing and familiar with construction I'd be quizzing him a bit more. If you do and get an answer, stop back and spill the beans. You never know-this situation (expecting large truss movement) might come up again.
We have had truss uplift problems and use clips to fasten the ceiling drywall to the top plate. This works well in large rooms but not so well in a hallway or closet. With the clips you don't need moulding.
The only reason that I can think of for having the top plate of the interior walls 1/2" low is if the floor is not perfectly level or humped in the middle. If the interior walls are high for whatever reason they will exert upward force on the bottom chord.
I did this 10 years ago. I can forward the link to the construction page, but not sure if links are allowed here. I used upside-down Simpson Strong-Tie hangers. I did this for soundproofing. Decoupled floating joists. Worked great. No cracks, no movement. I used double 5/8" drywall which helps a lot, obviously.
According to instullation instructions, ceilings are not fastened down within 12" of corners (OTTOMH). This allows the joint to float with the rise and fall of the trusses. A good compound will hold the wall panel and ceiling panel together without cracking.