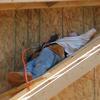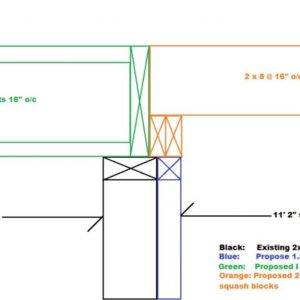Project: Remove existing trusses and build 2nd floor addition over garage adding bedroom and bonus room. Existing structure is rough 20 x 20 garage backed by 11 x 20 family room.
Question: How to frame floor so that space above garage and family room are in the same plane while keeping the max ceiling height in the family room. My initial thought is I-joists / TGIs to span the ~ 20′ feet of the garage and standard 2×8 / 2×10 to span 11′ family room.
Now to my specific questions. Attached is a quick drawing of potential framing. I’ve framed with I-joists / tgis before but they always spanned outside wall to outside wall. With stopping on a bearing wall, inside the house, is blocking between each joist sufficent or is a continuous interior rim joist required? (shown in orange)
Existing bearing wall is 2×4. Seems little too narrow to bear joists for both rooms. I’d rather not remove ( would affect existing utilties). Thoughts on building out wall to 2×6 dimensions?
Open to alternatives or suggestion!!!
TIA





















Replies
This is a question attached to your question; so please don't take it as a suggestion of correct methods... but, based on your drawing, if you DID have the continuous interior rim joist, could you just hang the 2x8's off of that with joist hangers instead of using the wall extensions and squash blocks?
I think the hangers on your rim could be a solution.
You also could run the I joist all the way across 2x4 wall ( 3 1/2 inches of bearing).
Off set the layout of the dimensional joists so they fall to the side of the I joists.
Solid blocking between joists should take care of vertical support..
I might go with the 2x10 joist, I have an addition with a twelve foot span that I used two by eight on and even our twenty pound dog can put a good bounce in it.
Jim
more bearing?
Several ideas:
You probably need more bearing surface for your TJIs. Can you omit the green rim and have the TJIs and the new joists overlap one another so they each will fully bear on the top plate(s)?
You'll still need blocking in the joist bays between the TJIs/joists that bear on top of the black wall. Blocking, squash blocks, flange fillers, whatever, etc. Depends on the loads above and the details called out for on the TJI spec sheet..
Use KD lumber for the orange, you don't want green lumber shrinking over time which could result in the top surfaces of the TJIs and joists being uneven with one another.
A couple of possible alternatives?
1) If you can get sufficient bearing for the TJIs on top of the existing 2x4 black wall, then frame that green platform with the green rim flush to the right edge of the black top plate. Then hang the orange joists off of the green rim with joist brackets.
or if the black wall alone can't handle the structural load of both the green and orange platforms and the loads above those platforms,
2) Frame the green and black as its own wall/platform structure. Then increase the height of your blue wall so you don't need the orange filler blocks. Instead have the orange joists bear directly on the top plate of the blue wall. You'll have to increase the blue wall from 1-1/2" framing to get proper bearing for the koists.
Two other considerations for whichever path you chose:
a) Your walls only show one top plate. With a single top plate, it might be best to have your framing stacked; each floor joist has to be over a wall stud. Again it depends on loads, etc. But at least consider that.
b) Joists bearing on top plates. Make sure however you do it, your joists have proper bearing on the top plates that they bear upon. Too little bearing and you can crush the flanges on the TJIs, etc, etc, etc.
A 2x4 wall should be fine for handling the floor loads from both directions. But the headers in the walls might not be.
As someone else suggested, I'd hang the 2x8s off the band board. No reason to fur the wall out.
I like it
2x10s hung off the rim joist on the 2x4 wall. I like it.
Thanks guys.
carloa
A framing trick if you haven't tried it. Taught in the 70's framing houses.
For the joist hanger end of your joists. To combat the bump often made by the joist hanger at the end of the joist (not much-but a bump nonetheless) . Take a circular saw and rip off on the bottom of the joist a thin saw kerf. Just enough for it to sit on the bottom of the joist hanger. Wish I had a picture-
You are effectively taking a bit off the edge of the joist to make that spot fit onto the hanger. Now the hanger and the rest of the bottom of the joist are in plane-there's no bump at the hanger.
Geez, if you figure out what I wrote, you're a better man than I.
I've used it to align the tops of joists. Hadn't thought of it to align the bottoms.
Good suggestion.
Thx
carloa
You just need to clip the bottom of the joist and eigth inch or so-to allow the bottom of the joist to sit flush with the hanger bottom. No bulg, no bump.
Remember of course that steel is there when you go hang board.