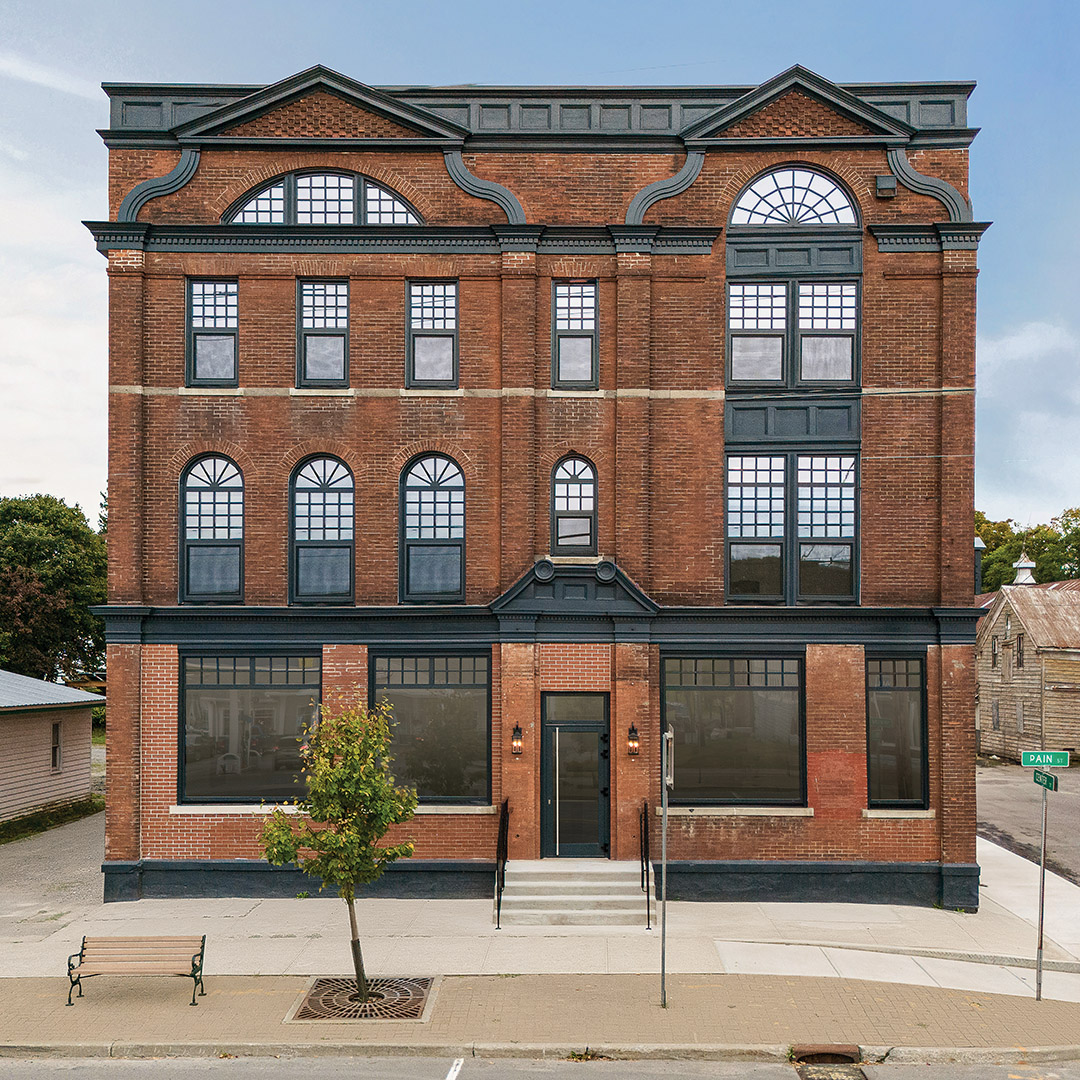I am working on a remodel job that includes enclosing and finished an existing carport as a family room. The homeowner wants a step down to the new family room, which only leaves about 8-10″ above the slab to get a floor system in. Any ideas? What about putting out 2X10’s or 2X8″s right on the slab as fj’s? How would you ventilate that? Would a vapor barrier be necessary?
Discussion Forum
Discussion Forum
Up Next
Video Shorts
Featured Story

Whether it’s already in your house or picked up at a flea market, vintage hardware almost always needs help.
Featured Video
SawStop's Portable Tablesaw is Bigger and Better Than BeforeHighlights
"I have learned so much thanks to the searchable articles on the FHB website. I can confidently say that I expect to be a life-long subscriber." - M.K.
Fine Homebuilding Magazine
- Home Group
- Antique Trader
- Arts & Crafts Homes
- Bank Note Reporter
- Cabin Life
- Cuisine at Home
- Fine Gardening
- Fine Woodworking
- Green Building Advisor
- Garden Gate
- Horticulture
- Keep Craft Alive
- Log Home Living
- Military Trader/Vehicles
- Numismatic News
- Numismaster
- Old Cars Weekly
- Old House Journal
- Period Homes
- Popular Woodworking
- Script
- ShopNotes
- Sports Collectors Digest
- Threads
- Timber Home Living
- Traditional Building
- Woodsmith
- World Coin News
- Writer's Digest


















Replies
Vapor barrier-yes.
I've built small floor systems like you plan--with treated over 6mil poly.
You may find the slab to be out enough to cause problems when you lay your joists down. Shim or post under down to the slab to straighten things out.
Rigid foam can give you higher R values in that smaller space if you need it--I did, in 2x4 floor.
ventilating--if you have exposure to your rims you can pop in some of those circular vents easily--what go in a holesaw hole.
Or flash/side over your rims and put prettier venting in the siding.
Dunno.
I would suggest laying down a 6 mil poly or TuTuff vapor barrier, held in place with PT 2x4 sills and taped at seams. Then lay PT 2x4s on the flat as sleepers with 8' between to infill with 1" XPS foam board. Place KD 2x8 joists perpendicular to the sleepers and shim as necessary to level floor deck. Insulate and install subfloor. Ventilation should not be necessary with a well-sealed VB and foam board below. Just make sure that the surrounding ground is graded away from the carport/family room.
The sleepers, besides creating a thermal break to the uninsulated concrete slab, makes it easy to shim and nail down the joists.
Complete agreement with the others.
One additional observation. They mentioned insulation. Good idea but.......if you're building over an existing carport and creating a heated or isolated space above it, can you make some provision for movement?
I doubt that there is any kind of foundation in the carport that would resist the usual heaving at lower temps. Seen a thread here about a sunroom moving around even with standard depth foundations.
Have done a job where we built a 'box within a box' because there was no other way to isolate the new work. I spec'd out some serious and carefully installed insulation between. Has worked so far.
Just a thought. ted