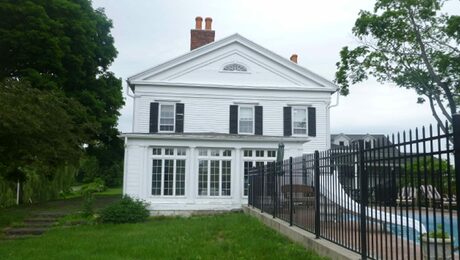Foundation Questions for detached Garage
Hello all-
Let me preface by saying that I usually just lurk here at BT and post infrequently. I am a fairly accomplished DIY’er and want to embark on my next project. I have outgrown my current 12 X 20 pole building- which I built myself – no surpise there I guess. Between mowers and tillers and wintertime storage of pool filters, etc, it just isn’t big enough. So I want to go all out and am thinking of building another building in its place. At first I am thinking 24X20 but that’s only 2x the floor space of my current building and as such is probably not big enough. So now we head up to 40×30.
I think I would like to frame this one conventionally, but am still on the fence. Here’s why- the spot where the building is to go lies very wet for a good part of the year. Right now if I dug down 36″ I’d hit water. In a wet spring, there is water at the surface. And I’m in MD, so I have to go down 40″ for footers. Then block on top. Is all this water in the soil going to cause problems for a traditional foundation? Because of this would another pole building be better? The current building has a plywood floor and I really want concrete. Can a slab be poured on such a soil? I’m not sure due to all the moisture = movement.
I need to figure out what type of building I want then I can go to designing the thing. Basically all I need is a box with 4-12 or 5-12 roof. But let’s face it, this thing is going in my property and this size building isn’t pretty to look at in the first place, so I would like to make it look a little nicer. That’s why i have been leaning away from a pole building, I have not seen anything that looks non-industrial. Any ideas for ways to make a pole building not look so much like well, a pole building?















Replies
"Any ideas for ways to make a pole building not look so much like well, a pole building?"
Like this? View Image
If you go with vinyl siding and monolithic slab, and professionally framed I'd guess $15K.
Jon
Edited 6/11/2004 9:10 am ET by WorkshopJon
Is there any way you can drain the area? Bury drain tile 4'deep 16'OC and run it to daylight?
Place berms to divert runoff?
Got hardpan under the water? Drill thru the HP on a 16' grid and fill with gravel?
Piling footings?
Engineered Fill to raise the footprint?
Talk to a soils engineer. A footing can be designed for any conditions.
How about a moat? Be different!
SamT
The footings need to be on solid soil (clay), no matter what. Do you have bearing soil?
If so, I'd cut the pad area down to bearing soil, back fill and build up the pad, to keep your floor above the water table, with compacted bearing clay/stone to 95%. Then dig your footings through the new pad, pour your walls and floor in conventional fashion.
If the soil is non bearing, consult a structural engineer, there are several strategies for pouring a "floating slab". The engineering fees won't be too great and the floating slab maybe less expensive than the conventional, however, there are draw backs.