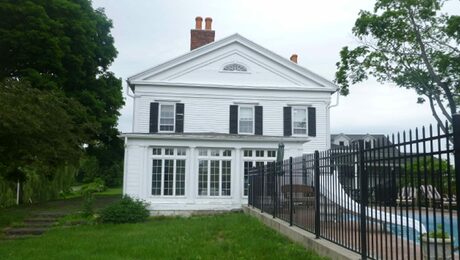I’ve framed many walls over the years, but all have been interior or under roof. I’m preparing to build a substantial addition which will be exposed for several weeks until I get it under roof. What concerns should I have about rain? I don’t believe that a tarp would be any use.
Discussion Forum
Discussion Forum
Up Next
Video Shorts
Featured Story

Listeners write in about attics, foundations, and dodgy electrical devices. They ask questions about trusses, wet ceilings and siding installs.
Featured Video
How to Install Cable Rail Around Wood-Post CornersHighlights
"I have learned so much thanks to the searchable articles on the FHB website. I can confidently say that I expect to be a life-long subscriber." - M.K.














Replies
Rain? What is that? (I'm in So. Cal. so we haven't seen any in a while.) Will you be on a sub-floor? If so you need to keep that dry. Visqueen would work ok. The walls should be no issue, but you should be sure that every stud bay is blocked well so that you won't get any twisting. Make sure everything is braced off well.
If you won't have the roof structure up for awhile, don't forget to brace the walls against wind.
The actual framing studs and plates aren't really a problem, but the sheathing can be.
The lesser sheet goods, like 3-ply 1/2" sheathing, can be an issue. They can delaminate or warp out pretty easily. But it does depend on the manufacturer. Same with some of the 4-ply material, the uneven number of plies can make it want to go off on its own way when it goes through excessive wet/dry cycles. If you're considering OSB, don't. You could easily get edge swelling with a few good wettings.
Proper gapping of the sheets can minimize edge buckling.
For your walls, you could consider sheeting the walls but don't cut out the window openings just yet.
You might want to consider an advantech-type of sheathing if you think this thing is going to see several months of good rain.
For your subfloor, you could consider drilling a drain hole or two in each sheet. Nothing too large. Just to prevent pooling.
Tarps can be effective. A properly set tarp that is. It's not going to shed all the water, but it can deflect a good portion of it.
Many moons ago a guy in town built an addition and he went at a snail's pace. A very lethargic snail's pace. Prior to the roof going up he 6-mil poly'd the entire floor platform right on top of the subfloor and lapped the poly up the walls a bit. He cut a hole in the poly over the stair opening in the floor. Some water still pooled on the poly, but it'd shed down into the basement hole. Worked well for him.
My old inspector used to have a "three rain" rule. If he knew there was a slow-moving framing project going on, he'd give the sheathing and subfloors a good look-over after three rain storms, looking for delaminating, buckled edges, etc. Remove and replace if the sheets got nasty.
Ideally the weather is 70 and sunny from the time you start until the day you get roof shingles on - that's how it always works for me! Seriously though, it totally depends on the materials used. The sheet goods as Mongo said are the most likely to be affected by wet weather. Good quality wall and roof sheathing plywood, not OSB, tend to swell and warp less. Zip sheathing, which is OSB, holds up amazingly well in wet weather. I first used it on my own brand new house before trying it at work. What I was most impressed with is how well it stood up to the weather. I had a bunch of scraps sitting outside that went through 2 years of New England's worst weather. When I finally tossed them in the dumpster I had a really good look at them. No signs of delamination of the "papery" face and zero swelling or warping. Subfloors can see a lot of water saturation before the roof goes on too. Again I like Advantech as a material. I've used it for years and seen it exposed for months through wet springs with little to no swelling. Never had to replace or even sand down a raised seam. I've been in new houses others have built and seen drain holes drilled through the subfloor in an attempt to deal with buckling plywood subfloors. A tarp can really help actually even if it is used more to direct water than to cover the entire structure. Think about all the buildings going up in the pacific northwest. Those places get drenched. Something to consider if your frame does get saturated though is to make sure it is dry before it is finished. Good luck and may Mother Nature be kind to you.
Thanks!
Thanks all, for your fine advice.
To tarp or not to tarp
In our area of the Pacific Northwest we prefer not to tarp. We framed a home for a home owner and they decided to tarp the floor. The tighter the floor is tarped the great chance for condesation to accumulate between the tarp and subfloor and subsequently the floor system grew about one inch over a fifty foot run. This caused all joist to bow at the center of the span and lean out of plumb at the center bearing wall. Needless to say it caused us great grief trying to frame the main floor walls since the floor system changed dimension. I wood discourage anyone from trapping their floor. Most manufactures have taken wet conditions in consideration when developing their subfloor sheathing.