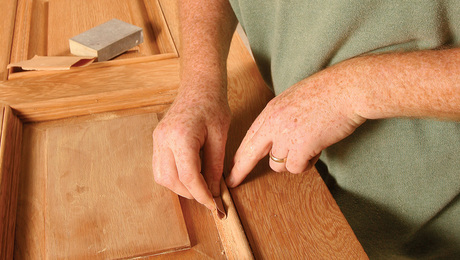I’ll be framing some ceiling joists in my new addition soon. My question is if I have a 12 foot 2×10 coming from front and a 12 foot 2×10 coming from the back when they meet in the middle they’re over a bearing wall. I would have to run them past each other 6 inches and spike them together. Thw wall below will support the spliced joists. Doesnt this throw off my layout? Also there is an area the joists will not sit on the wall. Shouldnt my architect have sized a beam that could sit over the wall and over the area that the wall doesnt reach then I could just Teco the ceiling joists to the beam. This would preserve my layout. and the beam would be up in the attic so I wouldnt care if it was bigger than the ceiling joists. What do you fine craftsman (and women) think?
Discussion Forum
Discussion Forum
Up Next
Video Shorts
Featured Story

From scrapers to power strippers and infrared lamps, there are several methods for removing stubborn paint, each with different costs, time requirements, and health-safety considerations.
Featured Video
How to Install Cable Rail Around Wood-Post CornersHighlights
Fine Homebuilding Magazine
- Home Group
- Antique Trader
- Arts & Crafts Homes
- Bank Note Reporter
- Cabin Life
- Cuisine at Home
- Fine Gardening
- Fine Woodworking
- Green Building Advisor
- Garden Gate
- Horticulture
- Keep Craft Alive
- Log Home Living
- Military Trader/Vehicles
- Numismatic News
- Numismaster
- Old Cars Weekly
- Old House Journal
- Period Homes
- Popular Woodworking
- Script
- ShopNotes
- Sports Collectors Digest
- Threads
- Timber Home Living
- Traditional Building
- Woodsmith
- World Coin News
- Writer's Digest


















Replies
"My question is if I have a 12 foot 2x10 coming from front and a 12 foot 2x10 coming from the back when they meet in the middle they're over a bearing wall. I would have to run them past each other 6 inches and spike them together. Thw wall below will support the spliced joists. Doesnt this throw off my layout?"
It just means that one side of the ceiling joists are 1-1/2" different than the other side. It doesn't throw off your layout if you layout your walls right.
If you layout your front wall top plates from right to left for example and your first mark is 15-1/4" and you mark the X to the left side for your ceiling joist, you will then mark the same 15-1/4" mark on the center wall and X it to the left side.
Now you go to your back wall facing the same way and mark the top plate 15-/14" from right to left and this time you mark the X to the right side and then go to the center wall facing the same way where you already have the 15-1/4" mark that has an X to the left side already for your front ceiling joist and now just mark your X to the right side.
The bottom line is that the front set of joists are to the left side of the first layout mark and the back set is to the right side of the first layout mark and when you start decking it depending on where the seat lands you might have to put a block in to make up the difference for the center of the sheet and sometimes you don't have to do anything.
"Also there is an area the joists will not sit on the wall. Shouldnt my architect have sized a beam that could sit over the wall and over the area that the wall doesnt reach then I could just Teco the ceiling joists to the beam."
Yes, he should have. We normaly go with a double the same size as the joists for small spans but when the spans are bigger they have to be specked. Sometimes we use microlams but it all depends on what you have. A lot of times the span is the width of the hallway and we just double up the same size of the joists using hangers.
You said your using 2x10's for 12' span for ceiling joists. Thta's pretty big for just ceiling joists. Is it just for ceiling joists or is there a room above?