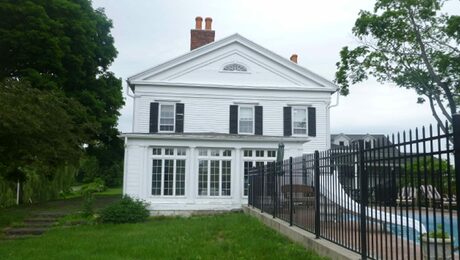Can someone either give me some advice on how to frame an interior wall or point me to a good reference. I have a framing book, but it only talks about new construction.
I’m turning a small closet in my mudroom into a walk-in pantry with a door into the kitchen. The existing setup is:
|———————————-
|
|
| —————-
and I want to add two walls (and break through and build a doorway on the left, but I can see how to do that)
|———————————-
|
|
| | —————
| |
|—————–|
This is the overhead view, and the joists above run across the screen. The question I have is about the top of the wall and how to fix it in place. The bottom part of the wall is parallel to the joists, so I can’t attach it to that.














