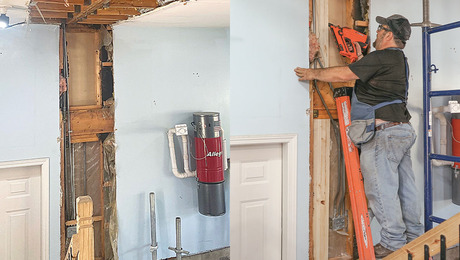Hi —
We are trying to build a freestanding set of walls for an art display, almost like the letter H when looked from above. The middle of the H would be about 9 feet, and the other two sides of the H would be 10 feet. It would connect around 4 1/2 feet in the middle.
All the walls would be around 8 feet high and around 4 inches wide and covered in plywood, taped off and painted matte white.
I’m trying to find the most secure way to, discreetly, connect the sections so they are secured and sturdy but obviously moveable and light enough to move. They won’t be carrying too much weight, possibly 100lbs total per wall.
We were thinking some sort of groove and latch mechanism with maybe a loop at the top to pull a double safety pin? Possibly at the top she sort of T bar as well that can be screwed to keep the middle and sides together.
We also thought about putting down some thin 1/2 inch to raise it up so it’s not directly on the ground exactly.
Any other thoughts? Thanks so much!















Replies
I've done some art display supports before in museums and did a "Tee"-shaped (in plan) freestanding walls for this retail store.
You will probably need to attach the ends of the "H" to the floor somehow, to prevent the wall from overturning. I'm guessing this is a temporary exhibit? Do you have a sketch you can share?
On my designs I always assumed the loading of someone tripping and crashing into the wall, then applied an impact factor. And always was very conservative on my member and connection design.
I feel like because the middle of H is around the mid-point that it provides the lateral support. I was thinking of using something like Heavy Duty Flush Mount Bracket Hangers to connect the middle to the sides (all the way up the 8ft. Because it's rather thin, should be able to lift up a few inches using some air bladders and then drop them down onto all the brackets. Then one long metal T that connects the top.
On the bottom I was thinking about a sort of base that has some vertical rebar kind of posts that again connect the H intersections nice and snug.
Main goal is to have nothing visible and to have it off the ground (maybe on that base) a little bit.
Thanks!
Take a look at how walk in coolers assemble. It’s right up your alley cam lock devices.
https://www.uscooler.com/support/installation-guide/
Or search for portable office partitions.
I was thinking it would help to make the sections 4 feet wide or less, if you hope to move them.
Some kind of tension cable could hold them together.
I imagine some kind of lever to lock, but do not have a ready source.
Look at how they tie down heavy equipment with chains. (for an example of the lever geometry)
That's a good one. I was thinking of this and I think right now I'm leaning towards these sort of bed frame rail idea where then slide down and into a slot, pulling them tight. Gravity holds them down. 4 of these on each Side of the H make me feel like that would be fairly secure. And I may actually end up putting a silky like structure over the top to have nicer light, which will give me a cross bar on each side.