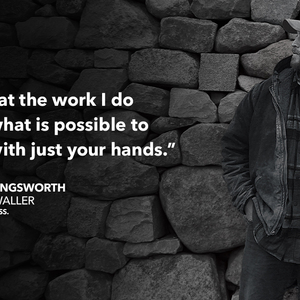If the requirement for the base of structures be 36″below finish grade. What would it be 5’below finish grade for a walkout well. The walls are retaining boardsoil. A concrete slab will be cast over rigid insulation in the well. How would the frost cover vary, if at all, for thr retaining walls.
Discussion Forum
Discussion Forum
Up Next
Video Shorts
Featured Story

There are some instances where multiple minisplits make sense.
Highlights
Fine Homebuilding Magazine
- Home Group
- Antique Trader
- Arts & Crafts Homes
- Bank Note Reporter
- Cabin Life
- Cuisine at Home
- Fine Gardening
- Fine Woodworking
- Green Building Advisor
- Garden Gate
- Horticulture
- Keep Craft Alive
- Log Home Living
- Military Trader/Vehicles
- Numismatic News
- Numismaster
- Old Cars Weekly
- Old House Journal
- Period Homes
- Popular Woodworking
- Script
- ShopNotes
- Sports Collectors Digest
- Threads
- Timber Home Living
- Traditional Building
- Woodsmith
- World Coin News
- Writer's Digest


















Replies
If it's going to be inspected, I'd ask the inspector. Because if we (and you) guess wrong, there will be trouble.
Ask the inspector. Theoretically a retaining wall such as you describe MIGHT not have any vertical loads, but would have a 3 sided box loading your existing foundation wall. Technically, if this is a retrofit, and you dig down and expose an existing footing, you might have to reinforce that footing in some manner, too. Hopefully you have a BO that is not full of himself and is willing to give you a bit of friendly direction. He [should] see this stuff daily, so he should be able to give you some hints on what is acceptable and/or how others have done it.