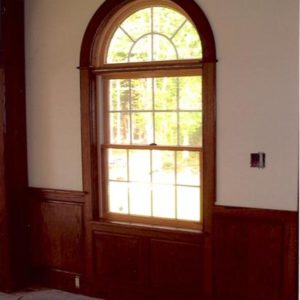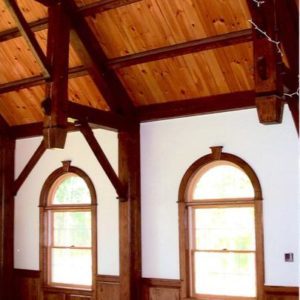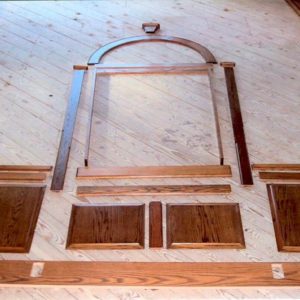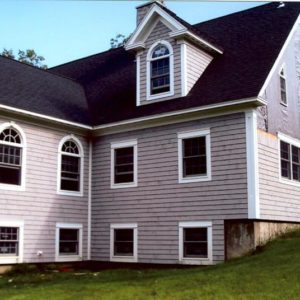Been going around in half circles lately. This house is being GC’d by the owner, he is doing quite a bit of the work himself. My job is the interior and exterior door and window trim, baseboards, staircases, kitchen and bath cabinetry installation.
We have been using red oak for the interior work that was cut on the property. The raised panels I made out of 3/4″ plain sliced plywood with the raised edge fitted tongue and groove style. I didn’t want to take a chance on the 23″ panels warping or cracking. The sticking for the wainscoting is made with a cope and bead door set.
The arched tops required some extra work involving segmented and sawn stock that was wrapped with steam bent beading. There are 14 arch tops in this house in 6 different sizes adding to the labor factor. Thanks for looking.
Discussion Forum
Discussion Forum
Up Next
Video Shorts
Featured Story

This 654-sq.-ft. ADU combines vaulted ceilings, reclaimed materials, and efficient design, offering a flexible guest suite and home office above a new garage.
Highlights
"I have learned so much thanks to the searchable articles on the FHB website. I can confidently say that I expect to be a life-long subscriber." - M.K.
Fine Homebuilding Magazine
- Home Group
- Antique Trader
- Arts & Crafts Homes
- Bank Note Reporter
- Cabin Life
- Cuisine at Home
- Fine Gardening
- Fine Woodworking
- Green Building Advisor
- Garden Gate
- Horticulture
- Keep Craft Alive
- Log Home Living
- Military Trader/Vehicles
- Numismatic News
- Numismaster
- Old Cars Weekly
- Old House Journal
- Period Homes
- Popular Woodworking
- Script
- ShopNotes
- Sports Collectors Digest
- Threads
- Timber Home Living
- Traditional Building
- Woodsmith
- World Coin News
- Writer's Digest























Replies
Wow- those windows look great. I would love to see more pics of the finished product!
Aryn
Here's a couple more of the stairs. The Knave before sheetrock.
Great stuff Hammer,
If you were to shrink the size of those pics down to 50 or 60kb the dialup patrons of BTwould be able to download them more easily.
I mean that stuff is so great it has to be shared.
be dead on or that quarter inch is going to haunt you
Edited 9/3/2004 4:47 pm ET by rez
be dead on or that quarter inch is going to haunt you
Thanks Rez. My iMac isn't getting along with my camera. I'm wet behind the ears with computers and knowing sizes. There must be a way for me to resize the posted pics, can you point me in the right direction. I cut my dbls in half but didn't know the kbs until they posted.
24441.1 is a thread started a while back to help assist all us members of the 'wet behind the ears computer club here on BT.
Other data along the same can be found using the name of the recommended pic sizing program 'Irfanview' in the search function.
As will be mentioned in the threads, changing the format to a jpg and resizing to around 600x450 or there abouts usually takes care of things.
Cheers.be dead on or that quarter inch is going to haunt you
looks like a church
You see Doug@es pics of the coffered ceiling and the moving shelf door panel?be dead on or that quarter inch is going to haunt you
Beautiful work, and quite a house you are working on. I really like the exterior trim details too. Is the exterior trim wood, or something else? I'm sure all those arch top windows are extremly time consuming. How did you price the job - straingt bid, T&M or what? Matt
Sorry I didn't get back to you Matt. Took a vacation and lost track of the thread. The exterior trim is white pine. I'm working by the hour but I gave them a ball park. Materials are mostly provided from trees that were on the property. Starting with rough lumber adds milling time. Once my adjustable jigs were set up, the windows went well but there are still all the various steps to follow. Part of the deal was a trade for some firewood and use of the owners excavator. Thanks for the interest.Beat it to fit Paint it to match
Beautiful pics! Love all those hammer bents, and the stairs are gorgeous.
Leigh
Edited 9/20/2004 11:49 am ET by aberwacky
Yes! hammer benz deluxo thanks for sharing
chuckle at the thought of your labors traded for firewood and use of excavator / hope you could have been in line for one of those excavators ( but better to share )
could you say something about abode - single family residence - their "sanctuary" room? John
thanks for your reductions rez
The lower resolution pics might be good for faster download, but the larger res ones show better detail. Looks good, Hammer.
jt8
Nice job brother.
Hammer, awesome work
Do share some more pictures.
That is one good looking house
Thanks. The place has nice proportions. I took some pictures earlier when I was making the Arches. Also a couple of the other windows. I may have posted these before in response to a question, sorry for the repeat.
Thanks for the pictures, it all looks great !!!!!!!!
Wow, that looks great. Very nice place,too.
Hammer
The pictures look great!
Keep posting if you can.
Doug
Great work! How do you cut the radius casing? Last week I made a curved border for a hardwood floor and I used my router.
arcticcat, I used a bandsaw with a circle cutting jig. I can move my radius point for the various sizes and still get consistent results with each segment. I cut out the sandwich jig with my jigsaw and a steel bar attached to act as a pivot. After gluing up the segments, I had to re-size the sandwich jig for bending the beaded molding. I first used a rabbeting bit, had to shim the depth of cut to match the bead by wrapping some tape on the bearing, then I used a flush trimming bit to make it even. I was worried about being precise on that part but the two bits worked like a charm.
Beat it to fit / Paint it to match