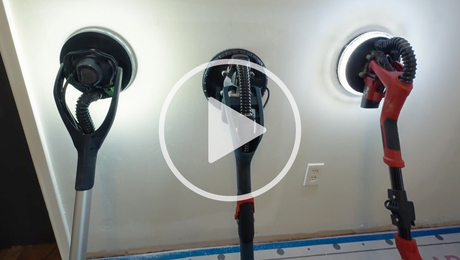*
What is the acceptable pitch on a ramp up to an entry door? Can it be built as a freestanding structure or do I need to attach it to the house? Thanks for any insight you may have.
Discussion Forum
Discussion Forum
Up Next
Video Shorts
Featured Story

A pro painter evaluates a variety of drywall sanders and dust collection systems for quality of finish, user fatigue, and more.
Highlights
"I have learned so much thanks to the searchable articles on the FHB website. I can confidently say that I expect to be a life-long subscriber." - M.K.
Fine Homebuilding Magazine
- Home Group
- Antique Trader
- Arts & Crafts Homes
- Bank Note Reporter
- Cabin Life
- Cuisine at Home
- Fine Gardening
- Fine Woodworking
- Green Building Advisor
- Garden Gate
- Horticulture
- Keep Craft Alive
- Log Home Living
- Military Trader/Vehicles
- Numismatic News
- Numismaster
- Old Cars Weekly
- Old House Journal
- Period Homes
- Popular Woodworking
- Script
- ShopNotes
- Sports Collectors Digest
- Threads
- Timber Home Living
- Traditional Building
- Woodsmith
- World Coin News
- Writer's Digest


















Replies
*
Some inspectors seem to make up the rules as they go or are woefully behind on the rules they should enforce so when it comes permitting time you might check first with the guy who will be signing off on your work. But, FWIW:
SBCCI says:
Max slope in direction of travel 1:12
Max cross slope 1:48
Max rise for a single ramp assembly 30 inches
Exceptions:
Max slope in direction of travel 1:8 for a 3-inch rise maximum and 1:10 for a 6-inch rise maximum.
No mention of attachment in this section but if built sturdily I don't see why you would have to attach but I would also check for your local requirements.
Comments? Ralph
*Ralph, it all goes back to the ADA, but falls to us. Vaguely written, strictly enforced.I have used no less than three regulations/statutes for determining handicap access.
*Hello Aaron,I build wheelchair ramps, and do home modifications for the state of Texas, Department of Health, Medically Dependent Childrens Program (MDCP).I am under three very distinct set of guidleines and rules, with the ADA guidelines being the first, the State of Texas guidelines second, and the local city codes (here these fall under SBCCI or a variation of the SBCCI).For a ramp, I am limited to a maximum 15 degree incline, but I prefer to use a 12 or even an 8 degree incline (we use angle gauges for this). 15 degrees is awfully steep when pushing a large (200 pound + person) up or down the ramp. If the incline were to go beyond the 15 degree angle, a landing must be built, and the ramp continued from the landing to the door. In some cases, where a very long ramp going to a high set door is needed, more than one landing is used. This is above and beyond the required landing at the top, just outside the door. Handrails and baluster designs are where the ADA, State, and Local officials all disagree on, with the State rules being king (here anyway). The State's guidelines are much more strict than the ADA or local rules, so I use them anyway (they are the ones paying me)Handrails must be minimum of 36" off the ramp surface, and solid. Determining "solid" is open for interpretation, but in my contracts I plant the posts for the rails in concrete. This simple act now makes the wheelchair ramp a permanent structure. It does NOT have to be mounted to the home in any way, shape, or form. In fact, many companies that supply aid devices for ADA and Health Department programs have portable wheelchair ramps that you can fold up and take with you. These are pretty rinky dink in nature, but are perfectly legal as far as ADA rules go. I mention this just to let you know that the ramp does not have to be permanent.For baluster placement, the SBCCI rules govern this. No more than 4" from center of baluster to center of baluster. (They use the 4" ball test. If they can pass a 4" ball through the balusters, it's not legal)I am also required to use non-skid tape on the ramp surface (we use pt wood for the ramp structure) to prevent slipping. Pt wood gets pretty slippery when it gets wet. Code does NOT dictate type of wood used for the structure. We use pt for the structure because standard southern yellow pine would rot very quickly here in our humid climate.Hope this gives a little insight into your question.James DuHamel
*I worked for a while for a co that owned nursing homes and rehab centers. I did alot of ADA stuff. Getting to know the different types of disabilities and the different "tricks" the physical therapists would recomment was a great teacher.Now, When I'm working for an individual that needs to have his or her needs met, ADA goes right out the door. ADA is designed to meet the needs of everybody. I only need to meet the needs of the person I'm designing for. Sit down with them and ask what they need. They know their abilities and limits better than any list of rules
*Aaron, Jim and Ralph are right on the money, only thing I can add is that you might consider using Trex for the deck/ramp surfaces as it does not need to have non-skid tape applied since it meets ADA requirements for non-skid surfaces,it also can be left untreated, which is recomended, since a finish can contribute to the slickness of the surface. Geoff