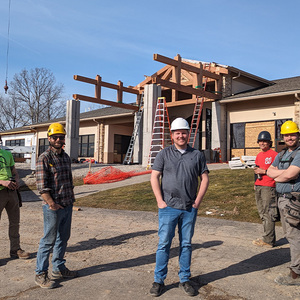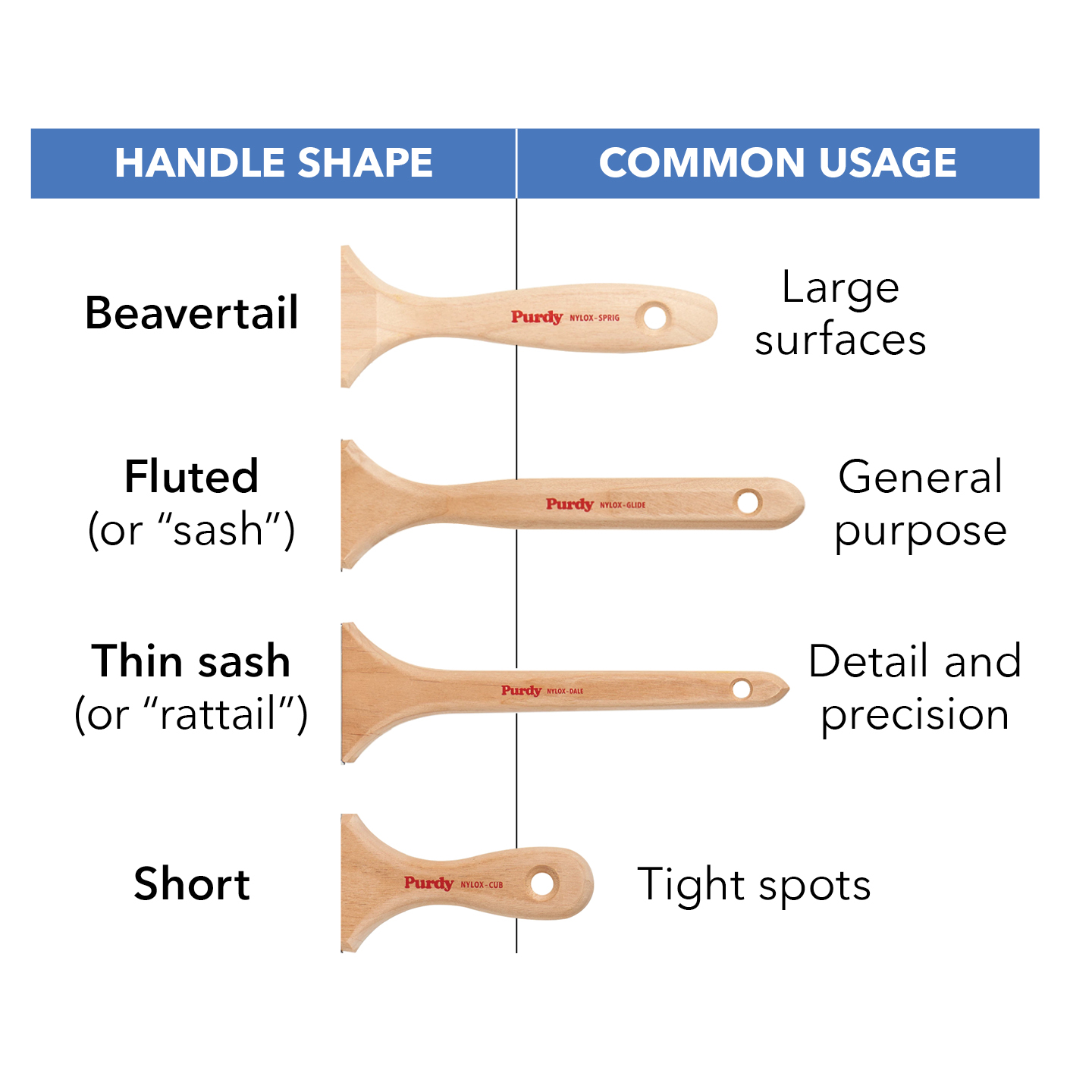The siding has to start above the brick and then 36 inches above that is the bottom of the window sill, actually a row of 5 window sills over a span of 43 feet. I am using the 8 1/4 inch plank with 7″ exposure.
What do you do in a case like this?
7 * 5 = 35 It doesn’t seem like a good idea to make the exposure of the first four rows 7 1/4″



















Replies
will you continuing the siding up the wall past the windows???
Life is not a journey to the grave with the intention of arriving safely in a pretty and well preserved body, but rather to skid in broadside, thoroughly used up, totally worn out, and loudly proclaiming
WOW!!! What a Ride!
Forget the primal scream, just ROAR!!!
yes the top of the windows are at 92 3/4
make that 3/8' instead of a half inch...
it will make for really close matches at the top and bottom of the window...
keep in mind as irregular as Hardie is that wold look good and everything will be okay..Life is not a journey to the grave with the intention of arriving safely in a pretty and well preserved body, but rather to skid in broadside, thoroughly used up, totally worn out, and loudly proclaiming<!----><!----><!---->
WOW!!! What a Ride!Forget the primal scream, just ROAR!!!
stretch the reveal to 7-1/8 "...
let the bottom half inch of the 6th course break below both sides of the window without going under the window with that course...
hold that reveal all the way up...
similar looking break will happen at the top of the window...
Life is not a journey to the grave with the intention of arriving safely in a pretty and well preserved body, but rather to skid in broadside, thoroughly used up, totally worn out, and loudly proclaiming
WOW!!! What a Ride!
Forget the primal scream, just ROAR!!!
i'm old school.. i'd never STRETCH a course.. i'd add another..
so in your case i'd have 6 courses of 6" then i'd go 6.25... 6.5....6.75.. until i got back to the regular 7"...
or..
add a 1" water table to the top of the brick and then start your 7" courses
but hey,whadda i no ?
Edited 9/17/2007 6:32 am ET by MikeSmith
This brings up an interesting situation. We are supposed to keep FC away from water by 2" if I remember right (rooflines, decks, etc.).
Would this be one of those situations? Brick flashing might fall into that category, I didn't ask my rep about it last week in our meeting.
If it does then your water table situation would make the best remedy.
Matt
here's one we did on a 1648 cape...
this is 6.5" Certainteed at 4" exposure with a 5/4 x 6 GP PrimeTrim watertable
View Image
personally... i think their 2" requirement is BOGUS... i think they're writing a spec for idiots instead of giving a good detail that will allow for attractive use of their product
View Image
Mike Smith Rhode Island : Design / Build / Repair / Restore
Edited 9/17/2007 7:32 am ET by MikeSmith
Edited 9/17/2007 7:33 am ET by MikeSmith
Their guidelines for installation aren't that great.
I had a meeting with our rep, it was informational but I still question alot of their rules. Like you stated the 2" standoff is ####, who wants a 2" space in a brand new siding job?
Tommorrow I start removing 13 sq of it, the previous contractor installed it wrong. Didn't find studs anywhere, just nailed to OSB. Needless to say it's taking itself back off.
Might have to take a few snapshots.
Matt
Curious...were they ring shank? Thought I remembered that nailing to sheathing is okay, but fasteners need to be 12" oc?Todd
It might be okay to nail Hardi to sheathing only but from what I understand you have to hit studs with Weatherboard siding.
I'll read the manual and see if I can get their version of whats right.
The nails were smooth shank HD galvanized by the way. At least the previous guys got that right.
Matt
Mike,
I really like your mockups and your project house in the gallery section.
You really seem to have the aesthetics and the Building Science goin on.
What are your thoughts on rainscreen behind fiber cement?
Are you going with felt WRB on the project house?
John B
home... i think the idea of rainscreen is a little overdone...
to me it assumes the siding is going to be pentrated.. but that's the function of siding and flashing.. so ... no we won't be using a rainscreen
we'll use 15lb felt on this job.. a time tested underlayment, and Grace I&W in the critical points
Mike Smith Rhode Island : Design / Build / Repair / Restore