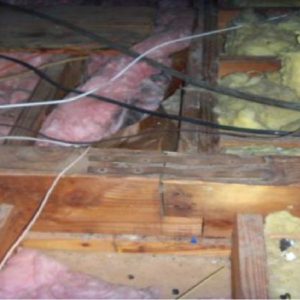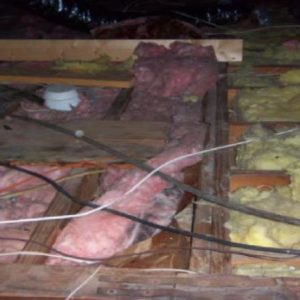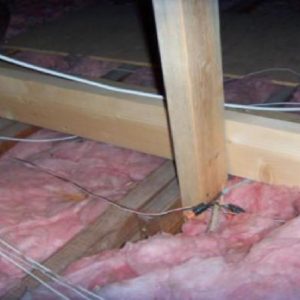I was given access to a property inspection report that contain the following line item
5) A load bearing wall has been removed from the attic over the kitchen area. Remedial framing was noted. However, this repair has been poorly performed. Further evaluation and repair are advised.
Beacause I didn’t order the inspection I don’t have permission to contact the inspector for clarification. So, anybody see here what the issues are?
Thanks for your help,
Mike






















Replies
Well, it says "FROM the
Well, it says "FROM the attic", which would imply that some roof support has been removed. The "remedial framing" could be the vertical 2x4, but no way to tell from the pictures.
Or the guy could have meant that a load-bearing wall was removed below, leaving the attic ceiling insufficiently supported. The new wood could be the attempt to remedy that.
Hard to tell from such a brief and vague statement.
Thanks Dan,
I went up in the attic for a look and it appears that that new timber is there to hold down the joist of the flat roof. You can see from the pictures of the flat roof on the exterior. If this is incorrect what's the right way?
Mike
If you look closely under that 2x6 (?) you'll see that ceiling joist ends meet/cross there. Is there a wall under those joist ends?? (There should be.)
That is what I see too. The 2x6 seems small to perform the task of replacing a wall and supporting the ceiling, and I see no hardware to joint the joists to the "beam". Also, I have no idea how the ends of the beam is supported to transfer tht load.
Framing
Thanks fella's,
Here's a quick framing ilustration. It's pretty much the way it is but still not sure where the "WALL" is supposed to be???
Mike,
Hope this helps.
attic framing
From your pictures i can't figure out what he was or is referring to.
I think a bugger problem right off the bat is the wire in picture number 3 that shows a wire outside of an electrical box.
Frammer,
Thanks. What's a bugger problem? The elec did come up in the report but that's a problem I understand and can rectify.
Mike
This was in the report to but it looks like it was meant to look that way. Does it look wrong?
Mike
Does it look wrong?
I looks goofy.
I tried to see in the pic if that was a wall plate below it.
The same with the other photo-it would help greatly to know where these scabbed together parts are located in relation to the floor plan and foundation below.
The on edge 2x? (in one of the original pictures) looks like a stiff back, from the nailing schedule on the side of it. That would be a vain attempt to hold up joined joists with no wall below.
Can you show us where these are located in one of your sketch'up's ?
thanks.
It's difficult to say, given just the one picture, whether that spliced beam is "original" and reasonably safe/solid, or some sort of jackleg repair made later. I'd be inclined to count it as original until presented with further evidence. It's not atypical of construction techniques prior to WWII.
Problem is, we can't figure out, from your exterior pictures or the framing diagram, what we're looking at in the interior pictures, and where those overlapping joists might be. But there should be a wall below those overlapping joists (basically directly below the new horizontal 2x6).
(Perhaps you could draw that 2x6 in your framing diagram -- in a nice contrasting color if possible.)
One problem I'm having is that the second picture in your initial trio shows some joists running one direction and others running a different direction. But your framing diagram doesn't show any joists running at right angles to the main flow.
You sure this is all the same house???
Thanks Guys,
Here's a "rough sketch". I'm thinking the inspector just made a mistake by say the wall was removed in the attic. I think he meant the kitchen. It looks like there should be a load bearing wall beneath that beam but there isn't. The beam streched across those other joists then nailed to the rafters I thing is to offer some support for the flat roof. Sorry this thread is getting a bit complex.
Mike
so
what you're saying is, there is no wall from the bedroom on the left to the garage wall? under the ridge.
And that's where the crossed joists sit with the stiff back fastened to the top?
and they are using the ridge beam to help support the joists below?
Gives it that nice open look.
And, where does that strapped "beam" sit in all of this?
It does look nice and open in the living space.
Mike
You're still not giving us any real clue as to how the pictures relate to the framing diagram. Obviously "Camera 1" isn't where you took the picture from, since that would have required removing the roof.
I'm guessing that the area of the pictures is somewhere near the junction between the two sections of the house, but precisely where is hard to guess.
I think you're wrong about that 2x6 being to support the flat roof. There are joists crossed directly under it, and they wouldn't be associated with the flat roof.
That 2x6 is there for some reason. If not for the flat roof it must be there to compensate somehow for a load bearing wall that was removed from down below. I really think that was what the inspector meant to say. That big heavy beam scarf cut beam should be sitting on a LB wall. I think that if the wall was still up in the space below there would be no need for that 2x6 set up.
That's me, but what do I know????T
Thanks all
Thanks Guys,
Here's a "rough sketch". I'm thinking the inspector just made a mistake by say the wall was removed in the attic. I think he meant the kitchen. It looks like there should be a load bearing wall beneath that beam but there isn't. The beam streched across those other joists then nailed to the rafters I thing is to offer some support for the flat roof. Sorry this thread is getting a bit complex.
Mike
ps,
I've spent more time trying to EDIT these pictures for text than drawing up the plans. My heads hurtin'
What's that top arrow supposed to represent? I can tell for pretty much sure certain that it's not pointing at the 2x6. Where the head of the arrow is there's about 6" of headroom.
If the beam is about where you drew it in, and the pictures of it were taken from the back of the house looking towards the street, that says that the area to the right and on the street side of the beam (the upper right in the plan view) is the original house and the rest was added on at some point (or more likely, in two installments), including everything to the rear (away from the street side) of the beam. The crossed joists with the strongback would then be about halfway between the beam and the front wall.
I'll get up there and have another look. Thanks for all your time Dan.
Mike
As you can tell...
Since we cannot really get a clear understanding of the situation, most of us can only guess at a remedy yhat will satisfy local officials and inspectors.
That said, if that 2x6 is the crux of the problem and if the span is less than 5' or 6',' sistering in a 2x8 and applying metal fastners at each joist. and ends may solve your issues.
To be 100% certain, hire a local engineer to make the call and I know your problem will go away..
I have an appointment for a second look tomorrow. I'll take more detailed pictiures and some meausrements. I was curious as the the purpose of the of that 2x6 is it a replacement for a loadbearing wall that may have been removed from below?. All the sketches were done from memory so they aren't accurate.
Mike
While you're looking at it, keep in mind that the place was added onto at least once, maybe twice, in addition to having walls moved around downstairs. Understanding that should help you make more sense of the (somewhat nonsensical) framing.
OK, here it is. The 2x6, in the attic, runs from the post to the corner wall with the cabinet. The scarf beam has a similar set up. The scarf joint falls right on top of another post with the end sat on a wall. So back to that 2x6 setup, is that to relieve the weight of the ceiling joist?
Thanks all for your help and pateince,
Mike
Basically, they took out a wall between that post and the corner with the cabinet, and that left the original ceiling joists dangling. The 2x6 is an attempt (a poor one) to support the loose ends of the joists.
With the beam I'm inclined to believe that it marks the dividing line of an addition to the house. It may be that there originally was an interior wall there (after the exterior wall was removed when the addition was added) and that wall was later removed, but it's hard to say. But in any event it appears to be a bit more secure than the 2x6 kluge.
Whether you'd want to do anything about this is hard to say. The stuff doesn't seriously compromise the overall integrity of the house, and the ceiling appears in the pictures to be holding up OK, so it may be that nothing need be done. Nothing's going to collapse, but it may be that the ceiling will sag sometime in the future, requiring corrective action. (I wouldn't go hanging any heavy flower pots on pot hooks driven into those joists, though.)
Thanks Dan, glad we got that sorted.
Ta,
Mike