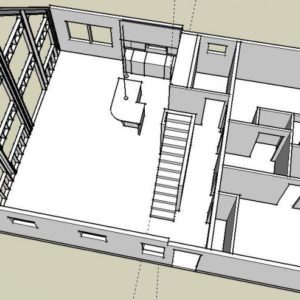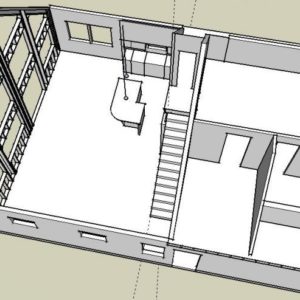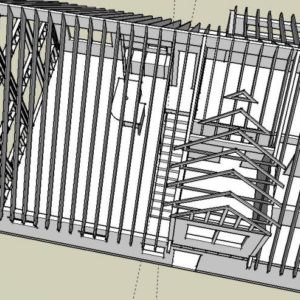Help advise a heating spec for this new house. I want to get as many specifics as I can into a request for bid, so that I get truly competitive bids, apples to apples.
The house can be seen in the attached pics. In the RFQ, I provide bidders with all dimensions, ceiling heights, roof pitches, wall and roof insulation methods and values, and a complete window schedule including specification. A site plan is given also, showing building orientation for sun path.
The house has a simple unfinished basement, built with ICF walls. It is a 30 x 40 foot box, 8 feet deep, with a 4″ poured slab floor, insulated under with 2″ rigid foam.
I specify a hydronically heated house, with water heated using an LP-fired condensing boiler, minimum 92% AFUE, Weil McLain Ultra or approved alternate. Main floor is three (3) zones: great room, full bath, and all the rest. Second floor is two zones: full bath, and the rest. The basement is one zone.
The basement is to be heated with in-slab tubing spaced at 16″ centers. Everything else is heated with hydronic baseboards, Weil McLain ThermaTrim or approved alternate.
As an upgrade option, bidders are to price heating the entire main floor with above-the-floor PEX tubing panels, Wirsbo QuikTrack or approved alternate. Finish over the panels is hardwood strip everywhere, except for tile in the bath and laundry. The great room will require supplemental radiator heat under windows, due to the large areas of wall, glass, and roof. This alternate scheme will include heating the upper bath with the same type of floor system. The large bedroom in the upper floor will be heated with hot water baseboard in either scheme.
Control system to include one-stage setpoint control and outdoor sensor.
What further would you specify, particularly as regards controls, etc.?























Replies
If you don't ask for something else, you'll get the cheap $10 thermostats.
If someone were skimping to save money on a bid they'd probably use minimal flow and drain valves. Having enough valves to entirely separate and drain a zone can be a big help when replacing components or troubleshooting.
There are also an ever increasing number of cheaply made manifolds and valves that are flooding the market.
There are also some companies making pex for hydronic systems that have a thinner wall and isn't rated to the same pressures as normal plumbing pex to save money. Durability of the tubing seems too important to use anything but a fully-rated pex.
It's easier and more economical to build systems without paying much attention to the lengths of each pex run. There's more waste, but more reliable performance with equal length runs.
Some installers have tried to save a few minutes work by not pressurizing the tubing in the slab before and during the concrete pour. We had a leak that required chiseling out a tube, that could have been easily avoided. Now, it's not an option despite assurances to pay for any damages.
Another way to save money at the cost of reliability is hiding manifolds in walls instead of having each zone return to the control valving. Along the same lines, joinging small sections of tube may be technically ok and will pass code, but it increases the chances of a leak.
To sum it all up, there are as many ways to cut costs at the expense of reliability as there are ways to put together a good system. Putting it out to find the lowest bidder is asking for problems unless you have a number of good installers with experience under their belts.
Good building
If you're going to be doing high temp baseboard and slab, how are you providing for mixing? the outdoor sensor will handle the high temp, but what will give outdoor reset to the radiant?
Do 12" o.c. in the basement. If it's ever finished off, the more even floor temps will be appreciated. 16" o.c. will show heat striping under startup or cooler conditions especially if you are not doing a more advanced control method.
I would consider an "all low temp" option using radiant ceiling for economy in areas like the bedrooms.. if you can get all low temp, the mod/con can run in condensing mode heavily which will jack that efficiency up, and you'll save on mixing hardware as well. Radiant ceiling is cheap if you are strapping the ceiling for drywall only. Only downside is not many contractors know how excellent it is or how fast it installs.
Seems wasteful to spec a nice mod/con boiler then make it do high temperature heating.
-=Northeast Radiant Technology=-
Radiant Design, Consultation, Parts Supply
http://www.NRTradiant.com
Seems wasteful to spec a nice mod/con boiler then make it do high temperature heating.
How do you eliminate the high temp baseboard in the cathedral ceiling space ?
If the basement is run at 12" oc, will that allow you to run the slab loop at the same temp as the loops in the hardwood floors ?
carpenter in transition
I would at least look at the option of using panel radiators instead of baseboard and sizing them for lower temperature operation. Hard to say about equal water temps without knowing what the temp requirements are. Typically slab will be lower than the suspended floor systems unless you use something like Warmboard or Raupanel and those are pricey, though if you plan for it warmboard might work well as it replaces the subfloor and the install can be quite fast for the heating system. depends on the contractor *knowing* that when he bids though.-------------------------------------
-=Northeast Radiant Technology=-
Radiant Design, Consultation, Parts Supply
http://www.NRTradiant.com