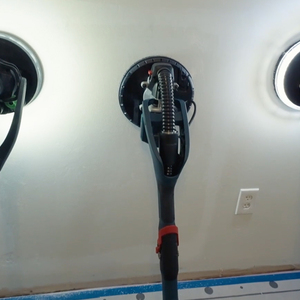*
I need some expertise, advice in making a decision about the base of the home I hopefully will be able to build this summer/fall.
I am anticipating building a small home for myself that initially will be about 1000 square feet (compact and well insulated). I live alone on 21 acres and I definitely need to get out of the hovel that currently is called my residence. The structure will be very basic — kitchen, bathroom, two “bedrooms” (one a bedroom and one an office) and then some large central room. Basically I want to have a 16 x 28 main room with a gable roof (4/12) and then a shed roof (also 4/12) off both sides for 10 x 28 areas for office, kitchen etc. Exterior walls will be framed with 2 x 6 24″ OC.
I am laying this out so that at some later time I can build off the north end (down a very slight slope) of the main part and put in other bedrooms and a living area that overlooks a valley.
So what do I do for the base of the home — foundation with a crawl space or put down a slab? I can think of lots of pluses and minuses for both approaches!
What are the approximate comparative costs of each system based on a square foot basis? Any comments?
If I do a slab, how do I get the wood 18″ from ground line to avoid decay and termites, carpenter ants etc?
If I do a slab I will consider coloring the ‘crete and also adding reinforcing fiber to minimize cracking. Any comments on this?
Thanks!



















Replies
*
Stanley,
I recommend you take a look down the list of subject lines on this page. I asked a similar question ("basement or slab?") a few days ago and got some very helpful answers/ideas.
Mark
*Stanley,This is in reguards to your last two questions.Every area of the country has it's own usual and customary building practices. This is particularly true with foundations. Climate, soil and drainage conditions and the like are all critical considerations. If you are in the Rio Grande vally of Texas or Southern Florida a slab-on-grade may suit you just fine. In Minnesota residential slab foundations of any type are rare. Since I do not know where you live I suggest you discuss this with builders in your area. I happen to be located in NE Arkansas. Raised slabs and crawl space foundations are the norm here. About 50-50.Residential footings here are placed at or just below the surface level. For slab foundations a minimum of two and more commonly three courses of standard (8" high) blocks are laid up. The top course is an "L" block which is cut away on one side. The foundation is filled with sand, leveled, tamped, and the rough plumbing is installed. The fill is leveled and tamped again and the concrete slab is placed using the "L" blocks as forms.For crawl space foundations three courses are laid up on the footings and the floor is framed on top. Building sites are rarely flat. There is almost always some contour which must be accomodated. A slab-on-grade requires a flat surface and some drainage away. This is usually provided by bringing in and compacting fill. Slab-on-grade houses are distinctive because there is almost no step-up at the doors, the siding comes close to grade, and they may be built on a distinctive "hump". A raised slab and a crawl space foundation accomodate contour with "steps". The footing will rise and fall in steps of 8", 16", 24", etc. as dictated by the site. A foundation may be two blocks high at one point and however many at another. If the site is relatively flat a slab foundation will be cheaper. If there is significant variation the cost of fill and engineering considerations will tip the ballance to a crawl space. If the variation is in the area of 8' then you should consider a full or partial basement. There are a number of good books on construction. Check your local library or book seller. Considering what you will be spending if you build the cost of a good reference is inconsequential.Good luck. Steve Hansen
*Just so you folks know -- I live in Orygun. Footings for foundations only need be down 12" where I am.On rural property in the Willamette Valley ( pronounced Will Am It), basements are rare because of both the combination of clay soils and RAIN. Basements generally become dark, damp, wet areas and during winter there is enough of that stuff outside.Yes, a crawl space would be helpful for plumbing and electic services but I can run pipe and wire through walls and ceiling too, or in the case of drain lines, outside and buried. And yes I would love to have a hardwood floor. The question is for this one part of the house (assuming I build a latter addition), what are the pro's and con's?
*Now that you have given more data I wonder why you are asking us. You live in a damp, rainy climate. Due to local conditions basements are rare and you have a locally acceptable method to handle all your needs and desires. Seems to me you know more about the pros and cons for your area than anyone on this Board unless they live where you do.So, why are you asking us?
*Stanley,You defintely want a crawl space. Let me know where you are and I may be able to turn you on to the only foundation sub I've ever truly loved.JonC