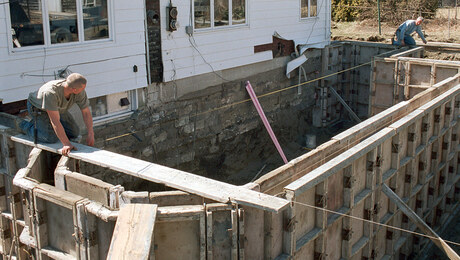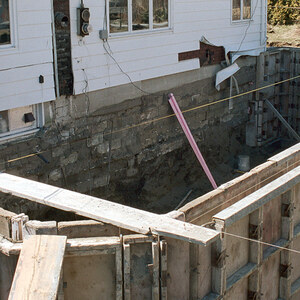I am in the design process for my 13′ by 23′ deck. This year it will be simple rectangle to be added on to. It is freestanding and the substructure consists of three triple-2×10 girders on three 6×6 posts each, parrallel to the short dimension, on center and then one on each end with a max cantilever of 2′. The joists are 2×10 on 12″ centers parrallel to the long dimension, the decking then ACQ (for now) in a mitered herringbone pattern. One one side I want to make future consideration for the addition of a hot tub, the deck is only 4′ above grade so it’d be a pain to do it later. I figure the tub to be about on center of the right hand third of the deck, about halfway between two girders (as it stands now). I’d like some thoughts on what I need to add, a central post, a third full length girder beneath where the tub will sit? If in doubt I’m overengineering this thing so what’s the best way?
Discussion Forum
Discussion Forum
Up Next
Video Shorts
Featured Story

There are a number of ways to achieve a level foundation and mudsill.
Featured Video
Video: Build a Fireplace, Brick by BrickHighlights
"I have learned so much thanks to the searchable articles on the FHB website. I can confidently say that I expect to be a life-long subscriber." - M.K.

















Replies
I think "How Many Gallons and How Many People?" is important to know first.
Rebuilding my home in Cypress, CA
Also a CRX fanatic!
I think you need to consult a structural engineer before you proceed and button it all up to see how much load will be dispersed over the area and you will probably need some additional posts and beams to support the additional weight of the tub with water in it.
I'll need to get those numbers. I'm thinking an "average" size, four people?
Someone posted these awhile ago ..
that's pretty cool..
View Image
one of the things that struck me is.. the deck is only 4' above grade.. so why not raise the grade with crushed stone and drop the hot tub right thru the deck to bear on the crushed stone ?
if the stone is compacted , the tub is not going anywhere..
and you could shim it with Dow Styro-SM which has a compressive strength of about 25 psi , if i recall, so you would insulate the bottom, cushion the bottom , and solve the bearing strength questionMike Smith Rhode Island : Design / Build / Repair / Restore
To do that would entail large amounts of stone in big trucks, not too feasible as I have only wheelbarrow access to the back of the lot. Getting concrete is a pain so my best option is to frame as much as I can. I like that frame job in the pic, correct me if I'm wrong on this assessment:
4 6x6 posts set about 6' square, two 4x6 beams, topped with 4x6 joists set 12" o.c.? Those pads seem large but perhaps not, my code calls for post pads to be 3x diam of posts.
the posts / beams are not the problem
it's the pads, and they mostly depend on the bearing capacity of your soilMike Smith Rhode Island : Design / Build / Repair / Restore
I should be working on something this Saturday but I found a coupla brews in the fridge...my soil I suspect will hold plenty of load as I'm on a large hill in SE PA that is in fact mostly rock sprinkled with topsoil. My 4' elevation will actually dropp to perhaps 6' at the far edge of the deck so the 6" timbers is what I'm using anyway. I like the use of the 4x6 (or 6x8's?) in the pic, I figuring the tub is dropped down for access instead of sitting on the deck? I hadn't thought of that but I like it. I could expand the lower girders to hold the common deck joists and the tub as well so letting me deck over the space until I actually get the tub. I say next year but then this deck was supposed to be done last year. Damn oil prices...
Well, you have to remember there is a different load calculation with hot tubs, like live load/dead load/snow load etc. With hot tubs, a meduim size one can be expected hold 8 people with clothes on, and 12 without.Rebuilding my home in Cypress, CA
Also a CRX fanatic!
So 12 naked people weigh the same as 8 clothed folks? I'm not seeing that logic unless they're wearing medieval platemail. Granted so many gallons of water weighs so much, add in the users. What is the "different calculation"? Live load is live load. Dead load is the weight of the tub plus water. Throw on snow in winter. Unless I build on the razor's edge of engineering I think timbers will perform outstandingly. Your point is unclear, elucidate?
dam... you just failed read comprehension again
he didn't say 12 naked people weigh the same as 8 semi-clothed people ..
he said
a hot tub could fit 8 semi-clothed people or
12 naked people
and it don't matter if they're 6x6 or 2x2Mike Smith Rhode Island : Design / Build / Repair / Restore
Riiight...let me begin..first I believe you meant "damn" as opposed to "dam" for the latter holds back water. Second, I think you wanted to say "reading" comprehension versus "read" comprehension, as the former is the nominative gerund that is used as an adjectival modifier while the latter is the past tense of the same root verb. Tertiarily, (that's "thirdly") ellipsis are traditionally used in triads in English. In your post, "he said" should be followed by a comma and then the sentence following in quotes. Afterwards, "doesn't" should be substituted for "don't". I congratulate you on your proper use of "they're", many folks stumble on this point as well as "its" and "it's" but I must take marks away for you're complete lack of capitalization. I don't usually criticize folks on their (note the usage here) semantics, typemanship, or rhetoric (that's "reading or speaking effectively" ,gratis Webster) but when stirred I must reply.
As far as the logical misunderstanding you seem convinced I am suffering under, are you to say then that eight semi-clothed people have the same volume as twelve naked persons? This seems a very suspect assumption based on wildly situational circumstances (given the clothed individuals are wearing artic parkas perhaps, the naked ones being midgets?). Then I must ask what relevance volume (as in how many people fit in the tub) has here as I'm concerned with mass. Given that a particular tub fits so many bodies, the underlying framing is most concerned with the load transmitted through it to the ground. My stipulation is for a tub fitting so many people weighing an assumed amount plus water.
My final query(that means question) regards your final statement. While wooden column members perform very well under compression, almost as well under tension I yet must suspect that it does in fact matter whether said faming member is indeed 6x6 or 2x2. I am of course only basing this statement on years spent as a professional carpenter, some collegiate engineering and from cracking open a book or two.
Perhaps I am completely mistaken as to the point of your post in which case I implore you to elucidate...(notice the three dots there)
8semiclothedpeople,wouldbewhatthemanufacturersspecsarebasedon.
12nakedpeoplewouldbeinvolvedinsometypeofwildbehavior,sothatsituationwouldn'tbeaccountedforbythemanufactuer.
youwouldhavetoaccountforsuchapossibilityinyourframing.p.s.itwasajoke.My milkshake brings all the boys to the yard
Hey buddy, the space bar is by your thumb...
LOL... not sure if you're serious or not, but Mike got it right. While a Hot tub may have exactly 8 slots to comfortable seat 8 guests in a respectable manner, it's when things get less respectable that things get interesting...:)
And you can fit 12 naked people into a hot tub only designed to fit 8. Everyone is probably drunk and having fun being cozied up to one another.
BTW, that was something told to me by my Mom a long time ago. "Hot tub fits 8 with cloths on, 12 without". Strangely, I actually found this to be true!Rebuilding my home in Cypress, CA
Also a CRX fanatic!
Granted I realise an 8 person tub could easily end up with more in it (those damn frisky neighbors! Remind me to lock the beermeister). The pix posted by Joewood and Mike I believe proved informational. The scale shown seemed about what I am thinking of and it looked good. Thanx to both for them! I have a good picture of what is done in this instance and will have no problem completely over-engineering this project! It will be my semi-clothed or naked a$$ in the bloody thing after all!
"If you think you need a stud, add two"-my pops
MB,
It has nothing to do with volume, whether clothed or naked. It's about how closely they conform to the parameters of the Kepler Conjecture.
SamT
And what is the Kepler Conjecture? Hadn't heard of it yet...
The origin of Johannes what-his-name's Orange Stacking Problem.
The 4-6 person tub seems to be pretty standard, but ignoring the "Nudie Multiplier" for a moment how many people would you like to have over? I've found that for just 4 total people, the 4-6 is pretty snug. If you like to have over more than just two people over at a time, then you should think at least 8. The next tub we get isn't going to seat less than 8, it makes for a more festive party!
Also, I've never personally liked the seat positions that are like laying down sideways in the tub - they look better than they feel to sit in, as you float awkwardly in those spots. I like the 4 corner seat/3 side seats/1 side step better.Rebuilding my home in Cypress, CA
Also a CRX fanatic!
Look up Fairfax County, VA deck codes. My daughter did exactly what you are talking about, & the code walked her right through how to do it. She had one advantage - she's a civil engineer, so understood what the code was leading her into. I got roped into helping; quite an education. Pretty clear code.
Don
The Glass Masterworks
"If it scratches, I etch it!"