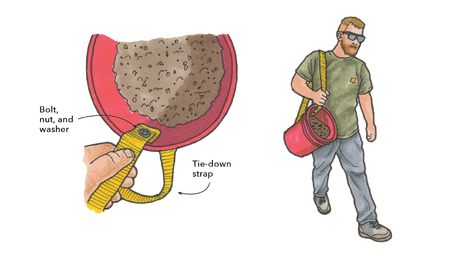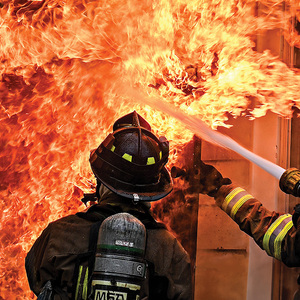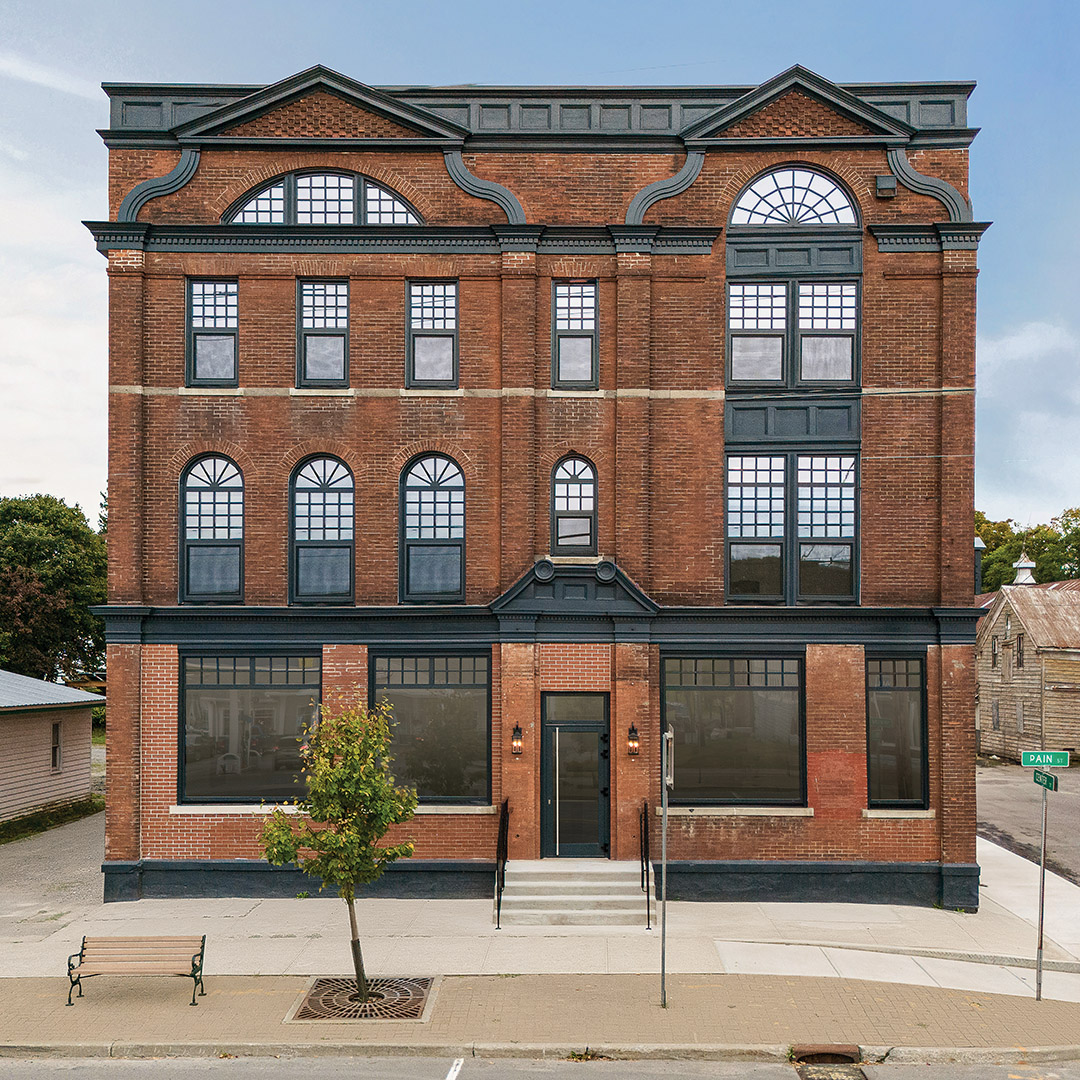HOUSES BUILT WITH INSULATE CON .FORMS
I haven’t done above but want to.
They do it often in Arizona – very good cost efficiency for them on one story which is the vernacular and it satays cool.
People who live in them are wowed at the quite and lack of noise from outside.
There is a three story a mile from me that was bult with ICFs and stuccoed. They messed that part up so it looks bad – so have someone experienced with stuccoing over the foam or Drivit people ready to go. You are supposd to cover the foam within thirty days because the sunlight will destroy the foam over time.
Post more about what you do when you do it. I see it as a way to go but that resale question is open to debate from those who are traditionalists. The new energy crunch should help propel new methods to the forefront.
Excellence is its own reward!



















Replies
Thanks Piffin for your input.I have a four man crew up here in Yorkton Saskatchewan Canada. We subcontract the framing from a G.C. Their website is http://www.deneschukhomes.com We build onsite and ready to move or RTM HOMES. They range in size from 1000 s.f to 2400 s.f. The houses are moved on 2 steel beams which rest on a set of rubber tired dollies and pulled with a large tractor trailer unit. You might be able to see pictures on the website above. The houses are completely moved in one piece and set on the home owners foundation. The electrical and plumbing is done once the house is sitting on the basement and once thats done its ready to move in.
I have been a journeyman for 15 years, framing for 13 years. We average about 2 houses a month. Our G.C. is talking about doing a complete house with I.C.F's. We had good luck doing our first 2 I.F.C foundations with the ARXX product. We are know using LOGIX's. We use 8 inch concrete for basements and for above grade we will be using 4 inch concrete forms which have 2 3/4 inches of Styrofoam on each side of the form R-24. For us wood is all that we have known but are willing and ready to try something new and energy efficient.
A friend of mine built a two story using a brand called PolySteel. He liked it a lot, HO likes it a lot.
I plan to build my own home this year out of same. I really like the strength with which a screw (you know, Piffin, just any old drywall screw....... They're good for siding, right?) bites the sheetmetal on that brand.
That company says that the cost is about 10% over 2x6 frame.
Another guy I know built the lower level of his home out of another brand (don't know which), almost had a blow-out when pouring and your were supposed to screw the rock/furring to little disks of plastic. Didn't seem to work that well, from what I saw.
Another consideration is that it takes a while to frame the openings for windows and doors. I will be building a passive solar, so a big chunck of my south wall is going to be frame, anyway. It's just a lot simpler to put a bunch of windows in that way, I think.
Average Joe says:
I'll wait here while YOU go wrestle the wild alligator.
Hasbeen, sounds like you are going to build my house! ICF foundation, insulated concrete slab, passive solar, geothermal HVAC,wood stoves and a total of 64 windows/doors, mostly on the south wall. According to the two guys that designed this thing, I should have an annualized energy cost of around $500.00/yr. Be breaking ground in the neat month or so.
I've done three in the past year and my customers are delighted. You can't beat ICF for durability, energy efficiency, quiet, and the appeal of thick walls.
Given your qualifications, I'd say go for it.
DRC