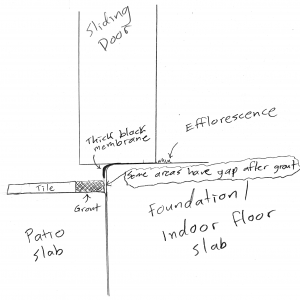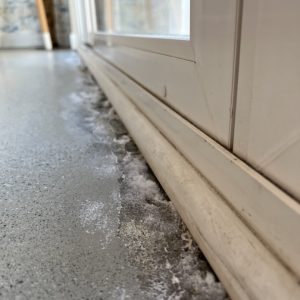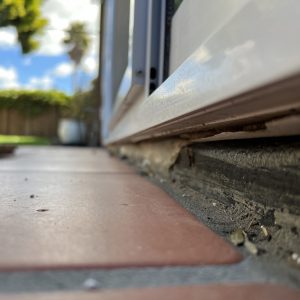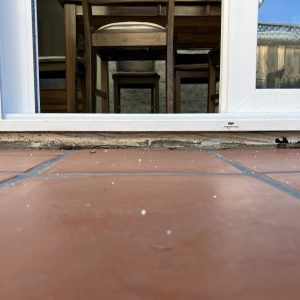How do I waterproof an existing foundation to patio slab connection
I’m having efflorescence issues in my dining room on my concrete floor due to water wicking through a patio slab into my foundation slab. I know this would have been much easier to address before the patio slab was poured, but since the damage is already done, I’m trying to do the best I can to retroactively make it a little better.
Attached drawing shows the current state of the connection detail. I’m trying to figure out a way to keep as much water as I can from sitting up against and soaking into the grout and concrete outside.
My current thought is to first chip back a tiny bit of the grout against the indoor slab, and then coat the entire area (including over the grout) with some kind of elastomeric membrane or liquid flashing product. I would let some of it seep down between the back of the grout and the indoor slab. I don’t think I can do anything if water gets below that patio level and makes it’s way down and under any waterproofing.
Another idea would be to apply a penetrating sealer to any exposed concrete/grout areas, but I don’t know how deep it penetrates, and I am scared any water finding its way around would get trapped on the wrong side of the concrete. I supposed apply the sealer to the concrete before covering the entire thing with another waterproof membrane.
Once the area is coated in a membrane, I would attach lath, and then apply some stucco so that it is in line with the edge of the patio door (it would cover that last grout line) which would match the rest of wall.
Any ideas or product recommendations would be greatly appreciated.
























Replies
Good job on the pictures!
From what I see (not being there) is a real possibility of water wicking back up under the threshold of your door. Additionally, the moisture could be going slab to slab. I don’t know if you can successfully dig out the grout deep enough to prevent “moisture” from wicking back to the inside slab.
If I were to use any premium caulk in that joint, it would be self leveling. Has a chance of being “nasty” as it will flow like thick water in its attempt to self level. It won’t be quick. But you apply and some will go down to China (till it’s stopped) and run out any un-dammed end or worse, overflow onto your tile. We often use foam “rope” to pack openings or deep holes, prior to the sealant.
Take a look at
https://retail.usa.sika.com/en/products/sealants/self-leveling/sikaflexr-self-leveling-sealant-0
There are also 2 part applications.
Study it before use, maybe try a mini mock-up if you’ve never used it before.
Once you’ve got that taken care of, use a pc of pvc trim suitable in look, size and shape to fill the area under that threshold. You want a good fit so your thresh doesn’t get worked up and down from using that door (but not too tight to affect the door travel. Use a urethane caulk both under and behind to seal against further intrusion.
I’d clip a small rabbit on the upper back corner of the pc of pvc and run a bead in that to hopefully keep any more water from wicking under and back. You want to try and seal off that back upper corner.
Both caulks clean up (be quick) with mineral sprits. But, the use of a masking to tape to dress up anywhere that shows or you want to protect is a good idea.
But you are there and can get on your knees to really see what’s going on.
Again, nice job with the pictures! It’s what us carpenters would look for.
Best of luck.
Thanks for the reply. I'll check out that sealant. Why do you suggest it be self leveling if it will be concealed in the end. Is it so that it fills in any cracks better? Do you think I can use it on the vertical surfaces as well?
You understand correctly, it will seek out any and all minor crevices!
That’s why I said to use it with caution.
Think of maybe pouring thin pancake batter into a crack between 2 surfaces. (Which I assume is patio slab and foundation (slab). If there’s a hole between the two, it’ll fill it. If there’s a hole in the bottom of that channel, it’ll find it…..and keep going till it finds something to stop it.
So too, it’s not meant for verticle surfaces, though a residue might stick on its way down. That is why I suggested using a urethane adhesive “type” caulk for the pvc bottom, back, and upper back edge. You most likely won’t need fasteners. It will bond to your concrete surfaces as well as secure it to the concrete.
Rain coming down that door, travels over the pvc undersill down to the tile surface and proceeds to drain.
But then again, you’re there and I’m not.
Sika is one offering and there are more by different suppliers like Tremco, OSI, etc. Look to a concrete/masonry supply in your neighborhood.
Thanks for the info. Good stuff to think about. I'll be heading to a building supply store tomorrow probably to check out what they have to offer.
I urge you to find a concrete / masonry supplier for they “know” their products.
It’s a good idea to get as much crud out of the area before you apply the products. A shop vac with a crevice tool end or a cobbled up snout with duct tape works well.
Return with your finished product. You understood my idea of a pvc (Azek for example) under sill fill strip?
Look like you just got off a job….
Not a suit and tie.
First thing in the morning and lunch it might be busy.
I'm going to check out a Sunshine Supply (https://www.sunshinesupply.com/aboutUs). I've never been before, but they seem to specialize in waterproof coatings, and were recommended by the contractor fixing the efflorescence/cracking on the inside slab.
I think I understand the fill strip, but I'm not sure I can make it look good since our entire house is stucco. I'm still thinking that if I can get a waterproof membrane using sealants covering the entire back and bottom using the self leveling caulk and another product for the vertical surfaces, that I could just add some lath and then stucco to bring it flush with the lip of the door sill. I know the stucco isn't waterproof, but I think it would shed the majority of the water, and any water that soaks into it would be blocked by the sealants behind it.
I work from home, so I usually have the freedom to do things at odd hours during the day.
With what looks like the threshold of the door hanging over you risk movement up and down as people step int and out of the room.
I would advise my customer to put something under that pressure point.
If stone wouldn’t snap or crack, that might be an option. Who did the door install? If not you I’d think they should have an idea. Is there any flex when someone steps on the threshold?
That's an excellent point. I just tried it and it's not much flex, but definitely a little bit. I'm going to have to rethink the stucco. It's definitely not enough to make stone crack so that's a possibility. I'll reconsider some type of PVC trim.
We're not on good terms with our remodelers since we've had poorly designed construction details like this that we have to deal with. I wouldn't trust them to provide a correct solution.
The first thing I would do would be to saw cut the patio slab as close to the wall and as deep as possible. Many saws can be used very close to vertical surfaces on one side. Then you should be able to remove the patio slab next to the house slab. This will give you a lot of options for water proofing the edge of the house foundation. Even if you are several inches away from the house and have to cut the tile, after water proofing just put a new piece of tile next to the house with a grout line at the saw cut. Doesn't even matter if the tile matches because you can create a border.
You definitely need to make a vertical cut as deep as possible on the patio. And fill it with liquid waterproofing, any suitable bitumen-based, since this is the street. And if you heat it up, it will flow well down the kerf. Since most likely the moisture also gets through the fact that there is no waterproofing between the concrete slabs. Concrete as we know is very good at absorbing moisture and holds it for a long time. And of course to seal it under the window structure. Only choose a different material.
Bob,
What street?
What window structure?
A black roof coating or heating a petroleum product?