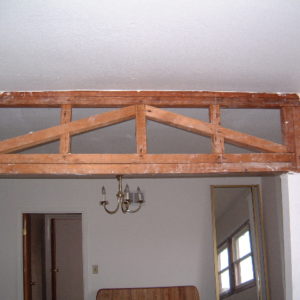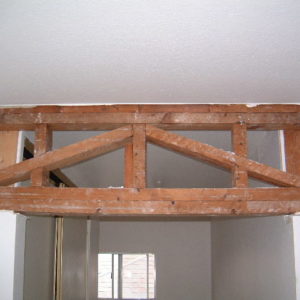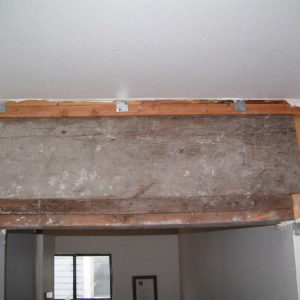Hi All,
In the three attached pictures you’ll see three openings (doorways without doors) in a house I’m remodeling. From the floor to the underside of the opening is about 6’10”, and I’d like increase that distance by about 6″. If I could raise them by only 2″ or 4″ that’d help too (I’m putting in archways and need to ensure good head clearance). The two 2×4 openings are on a second floor and have only the roof above them, while the solid beam opening is on the first floor. Any suggestions would be appreciated!
Discussion Forum
Discussion Forum
Up Next
Video Shorts
Featured Story

Learn more about the pros and cons of single-room ERVs.
Featured Video
SawStop's Portable Tablesaw is Bigger and Better Than BeforeHighlights
Fine Homebuilding Magazine
- Home Group
- Antique Trader
- Arts & Crafts Homes
- Bank Note Reporter
- Cabin Life
- Cuisine at Home
- Fine Gardening
- Fine Woodworking
- Green Building Advisor
- Garden Gate
- Horticulture
- Keep Craft Alive
- Log Home Living
- Military Trader/Vehicles
- Numismatic News
- Numismaster
- Old Cars Weekly
- Old House Journal
- Period Homes
- Popular Woodworking
- Script
- ShopNotes
- Sports Collectors Digest
- Threads
- Timber Home Living
- Traditional Building
- Woodsmith
- World Coin News
- Writer's Digest





















Replies
working blind here ...
It appears that the 2xs under the solid beam can be removed.
It appears that the lower 2x can be removed from the "trusses."
But remember I am working blind and I have no idea what is being supported.
the" trusses" can be changed to beams.. any built-up or engineered beam.. figure your loads and then size appropriately.. the beam can be a lot smaller than the truss.
the wooden built-up beam gets nothing from the double 2x4 trimmers.. they can go.. the beam could be changed to an engineered beam , maybe with a smaller depth.. again , figure your loads and size appropriately
Mike Smith Rhode Island : Design / Build / Repair / Restore
Where did you buy that miniature light fixture, and why is it hanging in the middle of the doorway?
Hehehehe
SamT
Clips on the beam means cieling joist perpendicular to beam, right?
No clips on other two doors. check the direction of joists and if the "trusses" aren't supporting anything, you can remove them.
Course, im jest a smart-alek 12yo steelin time on m'daddys 'putor, so whadda i know?
SamT