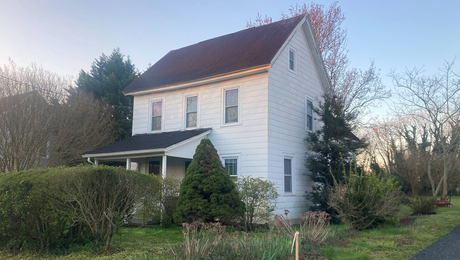I HAVE A NEW RANCH HOUSE 3000 SQ FT UP AND 1200 DEVELOPED IN THE WALK OUT AREA. tHE HVAC IS A 2 ZONE SYSTEM, UP AND DOWN, I NOTICED THAT THERE IS A HVAC, DISCHARGE REGISTER IN THE UNDEVELOPED AREA OF THE BASEMENT WHICH IS ON THE UPSTAIRS UNIT. WHEN I ASKED THE BUILDER ABOUT THIS HE TOLD ME IT WAS NORMAL AND ACCEPTED PRACTICE TO MIX THE AIR FROM THE ZONES TO HELP BALANCE THE TEMPRATURE. 30 YEARS AGO I WAS IN THE HVAC BUSINESS AND I NEVER HEARD OF IT THEN IS IT A NEW THEORY OR AM I BING SMOKED….????
JAR….
Discussion Forum
Discussion Forum
Up Next
Video Shorts
Featured Story

Listeners write in about insulating an attic roof in a balloon-framed house, sizing a new heat-pump system, attaching extension jambs to a window or exterior door, and more.
Featured Video
How to Install Cable Rail Around Wood-Post CornersHighlights
"I have learned so much thanks to the searchable articles on the FHB website. I can confidently say that I expect to be a life-long subscriber." - M.K.

















Replies
Greetings JAR,
as a first time poster welcome to Breaktime.
This post, in response to your question, will bump the thread through the 'recent discussion' listing again.
Perhaps it will catch someones attention that can help you with advice.
Cheers
r u a feckless dastard?
thanks for the encouragement, more response than my builder so far....
JAR
Hi,
I'm no super-duper expert here, but it might be helpful if I (we) knew if the HVAC is also 30 years old or is it a fairly recent install.
You mention 30 years ago you were in the HVAC business, I know I've read article after article about how things have changed in the past 20-30 years, especially along the lines of HVAC and moisture removal. One thing I've found again and again is the ongoing arguments about whether or not to condition a crawlspace (perhaps similar to your "undeveloped" section of basement).
I guess the older train of thought was to button things up tight. The newer train of thought - based on all this mold, mildew, and certainly all this black mold business, seems to be more towards letting a house breath more.
Where your guy says "mixing of zones" - who can tell, but if he's borrowong a little capactity off the upstairs unit in an attempt to even partiallyy condition the basement -- maybe he's not crazy.
By discharge register, I'm assuming you mean a forced air output (as opposed to an air intake) vent?If that's the case, I guess it wouldn't make much sense to heat or cool an undeveloped area of the basement.Unless they were just "planning" ahead?If it's an air intake, I would think that MAY be helpful in the sense that, in the hot summer months, you could put the fan on (not the AC) and use it to pull the cool air from the basement and help circulate it throughout the house.At least that's what I do with mine, and it works quite well.Granted, all my basement is finished, except for a small spot in the "laundry" room (where the furnace and hot water units are).That room doesn't need an output vent because it gets the ambient heat off the ducts (plus it's not like I'm in there a lot).
By discharge register, I'm assuming you mean a forced air output (as opposed to an air intake) vent? Correct If that's the case, I guess it wouldn't make much sense to heat or cool an undeveloped area of the basement.So far were on the same pageUnless they were just "planning" ahead?If it's an air intake, I would think that MAY be helpful in the sense that, in the hot summer months, you could put the fan on (not the AC) and use it to pull the cool air from the basement and help circulate it throughout the house.NO not an intake, its a register that works all seasons and this part of the full basement (9ft ceilings) is shut off from the rest of the developed basement.At least that's what I do with mine, and it works quite well.Granted, all my basement is finished, except for a small spot in the "laundry" room (where the furnace and hot water units are).That room doesn't need an output vent because it gets the ambient heat off the ducts (plus it's not like I'm in there a lot).
Thanks so far for your input.JAR
thanks for your input.
JAR